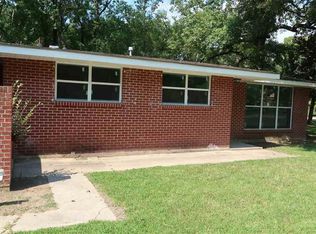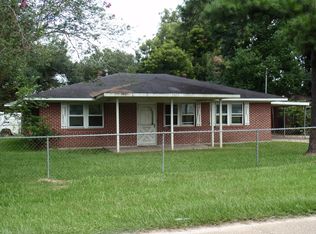Sold
Price Unknown
5382 Clark St, Baton Rouge, LA 70811
5beds
1,644sqft
Single Family Residence, Residential
Built in 1973
1.73 Acres Lot
$164,800 Zestimate®
$--/sqft
$1,881 Estimated rent
Maximize your home sale
Get more eyes on your listing so you can sell faster and for more.
Home value
$164,800
$133,000 - $193,000
$1,881/mo
Zestimate® history
Loading...
Owner options
Explore your selling options
What's special
5BR/2BA home sits on nice size treed lot! Close to interstate, airport, and shopping. Kitchen has plenty of cabinets and countertops. Spacious bedrooms. Covered parking and rear screened porch. This home provides a great opportunity to remodel/rehab and make it your own!
Zillow last checked: 8 hours ago
Listing updated: June 20, 2025 at 09:26am
Listed by:
Jeff Furniss,
Coldwell Banker ONE
Bought with:
Chris Thomas, 0000005958
Smart Move Real Estate
Source: ROAM MLS,MLS#: 2025008792
Facts & features
Interior
Bedrooms & bathrooms
- Bedrooms: 5
- Bathrooms: 2
- Full bathrooms: 2
Primary bedroom
- Features: En Suite Bath
- Level: First
- Area: 250
- Dimensions: 10 x 25
Bedroom 1
- Level: First
- Area: 144
- Dimensions: 12 x 12
Bedroom 2
- Level: First
- Area: 144
- Dimensions: 12 x 12
Bedroom 3
- Level: First
- Area: 209
- Dimensions: 11 x 19
Bedroom 4
- Level: First
- Area: 168
- Dimensions: 12 x 14
Primary bathroom
- Features: No Special Features
Dining room
- Level: First
- Area: 156
- Dimensions: 12 x 13
Kitchen
- Features: Laminate Counters
- Level: First
- Area: 204
- Dimensions: 12 x 17
Living room
- Level: First
- Area: 273
- Dimensions: 13 x 21
Heating
- Central
Cooling
- Central Air
Features
- Flooring: Laminate
Interior area
- Total structure area: 2,073
- Total interior livable area: 1,644 sqft
Property
Parking
- Total spaces: 2
- Parking features: 2 Cars Park, Carport
- Has carport: Yes
Features
- Stories: 1
- Patio & porch: Screened
Lot
- Size: 1.73 Acres
- Dimensions: 140 x 537 x 140 x 541
Details
- Parcel number: 01426354
- Special conditions: Standard,Real Estate Owned
Construction
Type & style
- Home type: SingleFamily
- Architectural style: Traditional
- Property subtype: Single Family Residence, Residential
Materials
- Vinyl Siding, Frame
- Foundation: Pillar/Post/Pier
- Roof: Composition
Condition
- New construction: No
- Year built: 1973
Utilities & green energy
- Gas: Entergy
- Sewer: Public Sewer
- Water: Public
Community & neighborhood
Location
- Region: Baton Rouge
- Subdivision: Gibbens Place
Other
Other facts
- Listing terms: Cash,Conventional
Price history
| Date | Event | Price |
|---|---|---|
| 6/13/2025 | Sold | -- |
Source: | ||
| 8/22/2024 | Listing removed | $200,000$122/sqft |
Source: | ||
| 5/26/2024 | Listed for sale | $200,000$122/sqft |
Source: | ||
Public tax history
| Year | Property taxes | Tax assessment |
|---|---|---|
| 2024 | $32 | $7,213 +12% |
| 2023 | $32 | $6,440 |
| 2022 | -- | $6,440 |
Find assessor info on the county website
Neighborhood: Baker
Nearby schools
GreatSchools rating
- 9/10Brownfields Elementary SchoolGrades: PK-5Distance: 3 mi
- 6/10Helix Aviation AcademyGrades: 6Distance: 0.7 mi
- 2/10Scotlandville Magnet High SchoolGrades: 9-12Distance: 2.6 mi
Schools provided by the listing agent
- District: East Baton Rouge
Source: ROAM MLS. This data may not be complete. We recommend contacting the local school district to confirm school assignments for this home.

