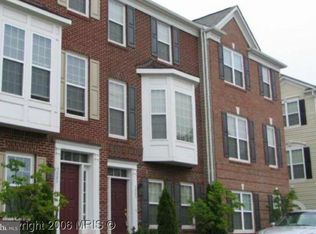Coming Soon! Professional photos will be uploaded shortly. Beautiful, bright, and spacious townhome with a 1-car attached garage in the sought-after Faircrest community! This well-maintained home features 3 bedrooms, 3.5 bathrooms, and offers generous living space throughout. The main level showcases hardwood floors, a large open living/dining area, a spacious eat-in kitchen with island and double wall oven, and an adjacent flex space. Upstairs, you'll find three spacious sized bedrooms, including a primary suite with en-suite bath, and an additional full bath. Washer and dryer are conveniently located on the bedroom level. Community amenities include a clubhouse, pool, tennis courts, walking trails, soccer fields, and a scenic pond at Arrowhead Park. Immediate access to I-66, and just minutes to Fairfax County Parkway, Routes 28, 29, and 50. Close to Fair Lakes, Fairfax Corner, Wegmans, Whole Foods, Harris Teeter, and an array of shops, restaurants, and more.
Townhouse for rent
$3,200/mo
5382 Lavender Mist Ct, Centreville, VA 20120
3beds
1,872sqft
Price may not include required fees and charges.
Townhouse
Available now
No pets
Central air, electric
In unit laundry
1 Attached garage space parking
Natural gas, forced air
What's special
Generous living spaceTennis courtsSoccer fieldsSpacious eat-in kitchenWalking trailsHardwood floorsDouble wall oven
- 21 days
- on Zillow |
- -- |
- -- |
Travel times
Looking to buy when your lease ends?
Consider a first-time homebuyer savings account designed to grow your down payment with up to a 6% match & 4.15% APY.
Facts & features
Interior
Bedrooms & bathrooms
- Bedrooms: 3
- Bathrooms: 4
- Full bathrooms: 3
- 1/2 bathrooms: 1
Heating
- Natural Gas, Forced Air
Cooling
- Central Air, Electric
Appliances
- Included: Dishwasher, Disposal, Double Oven, Dryer, Oven, Refrigerator, Stove, Washer
- Laundry: In Unit
Features
- Breakfast Area, Kitchen - Gourmet, Primary Bath(s), Upgraded Countertops
- Has basement: Yes
Interior area
- Total interior livable area: 1,872 sqft
Property
Parking
- Total spaces: 1
- Parking features: Attached, Covered
- Has attached garage: Yes
- Details: Contact manager
Features
- Exterior features: Contact manager
Details
- Parcel number: 0542150220
Construction
Type & style
- Home type: Townhouse
- Architectural style: Colonial
- Property subtype: Townhouse
Condition
- Year built: 2005
Building
Management
- Pets allowed: No
Community & HOA
Location
- Region: Centreville
Financial & listing details
- Lease term: Contact For Details
Price history
| Date | Event | Price |
|---|---|---|
| 7/22/2025 | Listed for rent | $3,200+10.3%$2/sqft |
Source: Bright MLS #VAFX2255716 | ||
| 6/30/2023 | Listing removed | -- |
Source: Bright MLS #VAFX2133528 | ||
| 6/17/2023 | Listed for rent | $2,900$2/sqft |
Source: Bright MLS #VAFX2133528 | ||
| 5/21/2015 | Listing removed | $2,250$1/sqft |
Source: Fairfax Realty 50/66 LLC #FX8609118 | ||
| 5/16/2015 | Pending sale | $2,250$1/sqft |
Source: Fairfax Realty 50/66 LLC #FX8609118 | ||
![[object Object]](https://photos.zillowstatic.com/fp/33a56e91fd3dd414b7ff7c6520402175-p_i.jpg)
