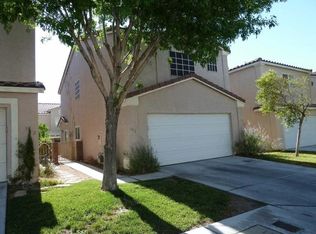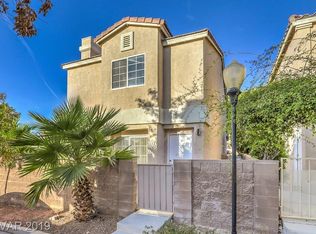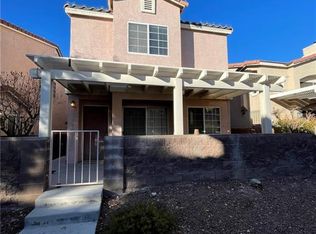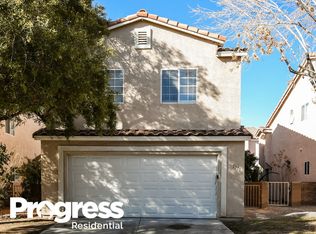Closed
$360,000
5384 Hanging Tree Ln, Las Vegas, NV 89118
2beds
1,389sqft
Single Family Residence
Built in 1997
2,178 Square Feet Lot
$358,000 Zestimate®
$259/sqft
$1,741 Estimated rent
Home value
$358,000
$326,000 - $394,000
$1,741/mo
Zestimate® history
Loading...
Owner options
Explore your selling options
What's special
Fantastic single family home in SW gated community! Open-concept living space with laminate flooring throughout and tile in all wet areas, all freshly painted. The living room is perfect for family gatherings and relaxing, seamlessly flowing into the kitchen. Kitchen includes new Quartz countertops and new stainless steel appliances (stove, microwave, and dishwasher) that are just being installed. New window blinds T/O. Large primary bedroom with walk-in closet and new double vanities in primary bathroom. Enormous second bedroom with walk-in closet and the 2nd bathroom being completely renovated. Den with double door can be easily converted to a 3rd bedroom. 2 car attached garage. Low maintenance front yard. Gated community with pools and spa. Convenience location easy to commute to everywhere. Visit today and make it your dream home.
Zillow last checked: 8 hours ago
Listing updated: June 06, 2025 at 04:46pm
Listed by:
Janine Tran B.1001277 702-622-0345,
Accord Realty LLC
Bought with:
Wilson F. Wong, S.0070103
Vertex Realty & Property Manag
Source: LVR,MLS#: 2668781 Originating MLS: Greater Las Vegas Association of Realtors Inc
Originating MLS: Greater Las Vegas Association of Realtors Inc
Facts & features
Interior
Bedrooms & bathrooms
- Bedrooms: 2
- Bathrooms: 3
- Full bathrooms: 1
- 3/4 bathrooms: 1
- 1/2 bathrooms: 1
Primary bedroom
- Description: Upstairs,Walk-In Closet(s)
- Dimensions: 14x13
Bedroom 2
- Description: Upstairs,Walk-In Closet(s)
- Dimensions: 13x11
Primary bathroom
- Description: Double Sink,Shower Only
Den
- Description: Double Doors,Upstairs
- Dimensions: 10x10
Kitchen
- Description: Quartz Countertops,Stainless Steel Appliances,Tile Flooring
Living room
- Description: Entry Foyer
- Dimensions: 14x13
Heating
- Central, Gas
Cooling
- Central Air, Electric
Appliances
- Included: Dryer, Dishwasher, Disposal, Gas Range, Microwave, Washer
- Laundry: Gas Dryer Hookup, In Garage
Features
- Window Treatments
- Flooring: Laminate
- Windows: Blinds
- Has fireplace: No
Interior area
- Total structure area: 1,389
- Total interior livable area: 1,389 sqft
Property
Parking
- Total spaces: 2
- Parking features: Attached, Garage, Garage Door Opener, Inside Entrance, Private
- Attached garage spaces: 2
Features
- Stories: 2
- Exterior features: Private Yard
- Pool features: Community
- Fencing: Block,Back Yard
Lot
- Size: 2,178 sqft
- Features: Desert Landscaping, Landscaped, < 1/4 Acre
Details
- Parcel number: 16325312049
- Zoning description: Single Family
- Horse amenities: None
Construction
Type & style
- Home type: SingleFamily
- Architectural style: Two Story
- Property subtype: Single Family Residence
Materials
- Roof: Tile
Condition
- Good Condition,Resale
- Year built: 1997
Utilities & green energy
- Electric: Photovoltaics None
- Sewer: Public Sewer
- Water: Public
- Utilities for property: Underground Utilities
Community & neighborhood
Community
- Community features: Pool
Location
- Region: Las Vegas
- Subdivision: Spring Valley Ranch
HOA & financial
HOA
- Has HOA: Yes
- HOA fee: $125 monthly
- Amenities included: Gated, Pool, Spa/Hot Tub
- Services included: Association Management, Maintenance Grounds
- Association name: Cottonwood
- Association phone: 702-262-9091
Other
Other facts
- Listing agreement: Exclusive Right To Sell
- Listing terms: Cash,Conventional,FHA
Price history
| Date | Event | Price |
|---|---|---|
| 6/6/2025 | Sold | $360,000-2.2%$259/sqft |
Source: | ||
| 4/29/2025 | Listing removed | $1,875$1/sqft |
Source: LVR #2675143 | ||
| 4/28/2025 | Contingent | $368,000$265/sqft |
Source: | ||
| 4/17/2025 | Listed for rent | $1,875+47.1%$1/sqft |
Source: LVR #2675143 | ||
| 3/27/2025 | Listed for sale | $368,000+0.8%$265/sqft |
Source: | ||
Public tax history
| Year | Property taxes | Tax assessment |
|---|---|---|
| 2025 | $1,551 +8% | $76,052 +6.1% |
| 2024 | $1,437 +8% | $71,688 +14.5% |
| 2023 | $1,331 +8% | $62,620 +6.9% |
Find assessor info on the county website
Neighborhood: Spring Valley
Nearby schools
GreatSchools rating
- 7/10Helen Jydstrup Elementary SchoolGrades: PK-5Distance: 0.3 mi
- 5/10Grant Sawyer Middle SchoolGrades: 6-8Distance: 0.9 mi
- 3/10Durango High SchoolGrades: 9-12Distance: 1.3 mi
Schools provided by the listing agent
- Elementary: Jydstrup, Helen M.,Jydstrup, Helen M.
- Middle: Sawyer Grant
- High: Durango
Source: LVR. This data may not be complete. We recommend contacting the local school district to confirm school assignments for this home.
Get a cash offer in 3 minutes
Find out how much your home could sell for in as little as 3 minutes with a no-obligation cash offer.
Estimated market value
$358,000
Get a cash offer in 3 minutes
Find out how much your home could sell for in as little as 3 minutes with a no-obligation cash offer.
Estimated market value
$358,000



