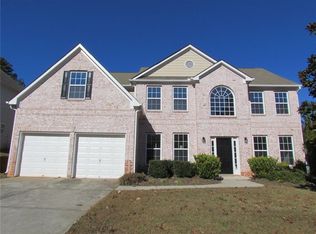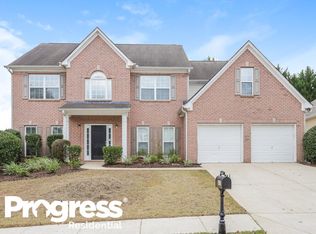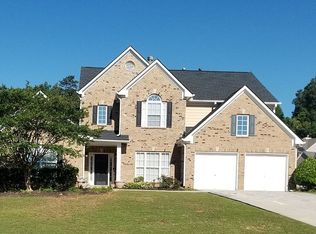Closed
$334,900
5384 Heyward Pl SW, Atlanta, GA 30349
4beds
2,650sqft
Single Family Residence, Residential
Built in 2005
0.37 Acres Lot
$355,700 Zestimate®
$126/sqft
$2,403 Estimated rent
Home value
$355,700
$334,000 - $377,000
$2,403/mo
Zestimate® history
Loading...
Owner options
Explore your selling options
What's special
Welcome to 5384 Heyward Place! Your new home is located in an HOA community with a clubhouse, pool, and tennis courts. The community is conveniently located within minutes of Camp Creek Market Place, I-285, the airport, eateries, and parks. The front door welcomes you inside to a bright airy foyer. A formal dining room or optional living room sits adjacent to the entrance. Continue inside to the spacious large family room with vaulted ceilings, a fireplace, and lots of natural light. A rear door leads you to a patio overlooking the private, level backyard…ideal for grilling. An open eat-in kitchen with white cabinets, an island, granite counters, stainless steel appliances, and lots of counter and storage space. Are you looking for an owner’s suite on the main level? Well, here is your solution. Large suite with vaulted ceilings, dual vanity with granite counters, separate shower, garden tub, and walk-in closets. Two additional guest bedrooms and a nicely appointed guest bathroom complete the lower level. Head upstairs to the bonus room, which can function as a home office, media room, or optional 4th bedroom. This home has it all! Recent improvements, incredible amenities within the community, and the perfect location for those needing quick access to the freeways and downtown Atlanta. Do not let this opportunity pass you by! Make this your home today and start creating memories for a lifetime.
Zillow last checked: 8 hours ago
Listing updated: November 06, 2024 at 10:52pm
Listing Provided by:
KRIS KOLARICH,
Southern Classic Realtors
Bought with:
Pierre Dolcine, 408331
Virtual Properties Realty. Biz
Source: FMLS GA,MLS#: 7436688
Facts & features
Interior
Bedrooms & bathrooms
- Bedrooms: 4
- Bathrooms: 3
- Full bathrooms: 2
- 1/2 bathrooms: 1
- Main level bathrooms: 2
- Main level bedrooms: 3
Primary bedroom
- Features: Master on Main, Split Bedroom Plan
- Level: Master on Main, Split Bedroom Plan
Bedroom
- Features: Master on Main, Split Bedroom Plan
Primary bathroom
- Features: Double Vanity, Separate Tub/Shower, Soaking Tub
Dining room
- Features: Separate Dining Room
Kitchen
- Features: Cabinets White, Eat-in Kitchen, Kitchen Island, Pantry, Solid Surface Counters, View to Family Room
Heating
- Central
Cooling
- Ceiling Fan(s), Central Air
Appliances
- Included: Dishwasher, Electric Oven, Electric Range, Microwave, Refrigerator
- Laundry: In Hall
Features
- Double Vanity, Entrance Foyer, High Ceilings 9 ft Main, High Ceilings 9 ft Upper, High Speed Internet, Vaulted Ceiling(s), Walk-In Closet(s)
- Flooring: Carpet, Laminate, Luxury Vinyl
- Windows: Double Pane Windows
- Basement: None
- Number of fireplaces: 1
- Fireplace features: Factory Built, Family Room
- Common walls with other units/homes: No Common Walls
Interior area
- Total structure area: 2,650
- Total interior livable area: 2,650 sqft
- Finished area above ground: 2,650
Property
Parking
- Total spaces: 2
- Parking features: Attached, Garage
- Attached garage spaces: 2
Accessibility
- Accessibility features: None
Features
- Levels: One and One Half
- Stories: 1
- Patio & porch: Front Porch, Patio
- Exterior features: None, No Dock
- Pool features: None
- Spa features: None
- Fencing: None
- Has view: Yes
- View description: Trees/Woods
- Waterfront features: None
- Body of water: None
Lot
- Size: 0.37 Acres
- Features: Back Yard, Front Yard, Private
Details
- Additional structures: None
- Parcel number: 14F0098 LL1411
- Other equipment: None
- Horse amenities: None
Construction
Type & style
- Home type: SingleFamily
- Architectural style: Traditional
- Property subtype: Single Family Residence, Residential
Materials
- Brick Front, HardiPlank Type
- Foundation: None
- Roof: Composition
Condition
- Resale
- New construction: No
- Year built: 2005
Utilities & green energy
- Electric: 220 Volts
- Sewer: Public Sewer
- Water: Public
- Utilities for property: Cable Available, Electricity Available, Natural Gas Available, Phone Available, Sewer Available, Water Available
Green energy
- Energy efficient items: None
- Energy generation: None
Community & neighborhood
Security
- Security features: None
Community
- Community features: Clubhouse, Homeowners Assoc, Near Schools, Near Shopping, Near Trails/Greenway, Pool, Tennis Court(s)
Location
- Region: Atlanta
- Subdivision: Wellesley
HOA & financial
HOA
- Has HOA: Yes
- HOA fee: $550 annually
Other
Other facts
- Road surface type: Asphalt
Price history
| Date | Event | Price |
|---|---|---|
| 11/1/2024 | Sold | $334,900$126/sqft |
Source: | ||
| 9/28/2024 | Pending sale | $334,900$126/sqft |
Source: | ||
| 9/12/2024 | Price change | $334,900-1.5%$126/sqft |
Source: | ||
| 8/9/2024 | Listed for sale | $339,900+56.6%$128/sqft |
Source: | ||
| 10/2/2023 | Listing removed | -- |
Source: Zillow Rentals | ||
Public tax history
| Year | Property taxes | Tax assessment |
|---|---|---|
| 2024 | $5,467 -0.2% | $141,920 |
| 2023 | $5,477 +39.7% | $141,920 +42% |
| 2022 | $3,919 +101.9% | $99,960 +4.2% |
Find assessor info on the county website
Neighborhood: 30349
Nearby schools
GreatSchools rating
- 8/10Stonewall Tell Elementary SchoolGrades: PK-5Distance: 1.7 mi
- 6/10Sandtown Middle SchoolGrades: 6-8Distance: 2.8 mi
- 6/10Westlake High SchoolGrades: 9-12Distance: 2.2 mi
Schools provided by the listing agent
- Elementary: Randolph
- Middle: Sandtown
- High: Westlake
Source: FMLS GA. This data may not be complete. We recommend contacting the local school district to confirm school assignments for this home.
Get a cash offer in 3 minutes
Find out how much your home could sell for in as little as 3 minutes with a no-obligation cash offer.
Estimated market value
$355,700
Get a cash offer in 3 minutes
Find out how much your home could sell for in as little as 3 minutes with a no-obligation cash offer.
Estimated market value
$355,700


