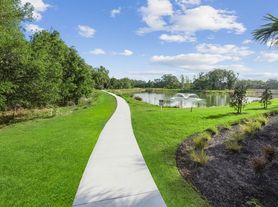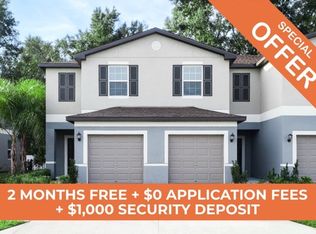Fantastic property located in Wesley Chapel, in Westgate at Avalon Park! Built in 2022 this fabulous 4 bedroom, 2.5 bathroom, 2 car garage home is ready for immediate occpuancy. Open concept floor plan, tile and carpet floors, granite countertops and stainless steel appliances, walk-in closet, sliding doors leading to the backyard and equipped with smart home system. Westgate neighborhood is the perfect place to call home and includes, clubhouses, multiple parks, pools, and tot lots. Conveniently located near schools, I-75, prime shopping at the Tampa Premium Outlets, the Grove, and the Shops at Wiregrass. Call today!
House for rent
$2,395/mo
5384 Oxford Gray Rd, Wesley Chapel, FL 33545
4beds
2,260sqft
Price may not include required fees and charges.
Singlefamily
Available now
No pets
Central air
In unit laundry
2 Attached garage spaces parking
Central
What's special
Granite countertopsOpen concept floor planTile and carpet floorsStainless steel appliancesWalk-in closet
- 35 days |
- -- |
- -- |
Travel times
Renting now? Get $1,000 closer to owning
Unlock a $400 renter bonus, plus up to a $600 savings match when you open a Foyer+ account.
Offers by Foyer; terms for both apply. Details on landing page.
Facts & features
Interior
Bedrooms & bathrooms
- Bedrooms: 4
- Bathrooms: 3
- Full bathrooms: 2
- 1/2 bathrooms: 1
Heating
- Central
Cooling
- Central Air
Appliances
- Included: Dishwasher, Disposal, Dryer, Microwave, Range, Refrigerator, Washer
- Laundry: In Unit, Laundry Room, Upper Level
Features
- Eat-in Kitchen, Individual Climate Control, Living Room/Dining Room Combo, PrimaryBedroom Upstairs, Solid Surface Counters, Thermostat, Walk In Closet
- Flooring: Carpet
Interior area
- Total interior livable area: 2,260 sqft
Property
Parking
- Total spaces: 2
- Parking features: Attached, Covered
- Has attached garage: Yes
- Details: Contact manager
Features
- Stories: 2
- Exterior features: Access Management Rangel Rodriguez, Blinds, Eat-in Kitchen, Floor Covering: Ceramic, Flooring: Ceramic, Garage Door Opener, Garbage included in rent, Great Room, Heating system: Central, Inside Utility, Laundry Room, Living Room/Dining Room Combo, Pets - No, PrimaryBedroom Upstairs, Recreational included in rent, Repairs included in rent, Security System, Solid Surface Counters, Thermostat, Upper Level, Walk In Closet, Window Treatments
Details
- Parcel number: 1226200110003000050
Construction
Type & style
- Home type: SingleFamily
- Property subtype: SingleFamily
Condition
- Year built: 2022
Utilities & green energy
- Utilities for property: Garbage
Community & HOA
Location
- Region: Wesley Chapel
Financial & listing details
- Lease term: 12 Months
Price history
| Date | Event | Price |
|---|---|---|
| 10/1/2025 | Price change | $2,395-11.3%$1/sqft |
Source: Stellar MLS #TB8421466 | ||
| 9/2/2025 | Listed for rent | $2,700+0.2%$1/sqft |
Source: Stellar MLS #TB8421466 | ||
| 4/18/2024 | Sold | $230,000-38.7%$102/sqft |
Source: Public Record | ||
| 5/20/2022 | Listing removed | -- |
Source: Zillow Rental Network_1 | ||
| 4/29/2022 | Price change | $2,695-0.2%$1/sqft |
Source: Zillow Rental Network_1 #T3363345 | ||

