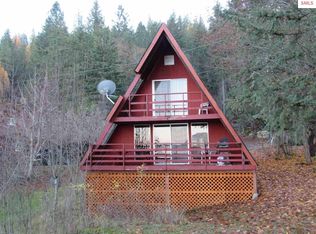Sold
Price Unknown
5385 Bottle Bay Rd, Sagle, ID 83860
3beds
2baths
1,157sqft
Single Family Residence
Built in 1950
0.67 Acres Lot
$2,035,700 Zestimate®
$--/sqft
$1,667 Estimated rent
Home value
$2,035,700
$1.79M - $2.30M
$1,667/mo
Zestimate® history
Loading...
Owner options
Explore your selling options
What's special
Delightful and immaculate lakefront home set on a private point with stunning 180° views—west to Schweitzer and the Selkirk Range, and east to the Cabinet Mountains and Hope. Pride of ownership is evident everywhere you look! This charming single level home is offered fully furnished and turn-key for immediate enjoyment. This property features pristine landscaping, excellent year-round access on paved road, and an expansive and rare crescent-shaped private beach with access into crystal-clear waters. There's also a private cove to the east perfect for a future dock. A cozy 1BD/1BA guest cottage adds flexibility for guests, multigenerational living, or possible rental income. This is a unique and peaceful waterfront gem is perfect for year-round living or seasonal enjoyment.
Zillow last checked: 8 hours ago
Listing updated: August 28, 2025 at 09:40am
Listed by:
Alison Murphy 208-290-4567,
NORTHWEST REALTY GROUP
Bought with:
Patrick Green, 9361677
REALM PARTNERS, LLC
Source: SELMLS,MLS#: 20252077
Facts & features
Interior
Bedrooms & bathrooms
- Bedrooms: 3
- Bathrooms: 2
- Main level bathrooms: 2
- Main level bedrooms: 3
Primary bedroom
- Description: Expansive Room With Laundry Space
- Level: Main
Bedroom 2
- Description: Bright And Cheerful Guest Space
- Level: Main
Bedroom 3
- Description: Guest Cottage Lake View Bedroom
- Level: Main
Bathroom 1
- Description: Jack-N-Jill Between Bedrooms
- Level: Main
Bathroom 2
- Description: Guest Cottage Bathroom
- Level: Main
Dining room
- Description: With Access to Covered Deck and Open Lakeside Deck
- Level: Main
Kitchen
- Description: Expansive 180 Degree Lake and Mountain Views
- Level: Main
Living room
- Description: Abundance of Natural Light Floating Over Lake
- Level: Main
Heating
- Baseboard, Electric
Appliances
- Included: Dishwasher, Dryer, Range/Oven, Refrigerator
- Laundry: Laundry Room, Main Level, Stacked W/D In Primary Bedroom
Features
- Storage, Vaulted Ceiling(s)
- Flooring: Wood
- Windows: Double Pane Windows, Window Coverings
- Basement: Partial-Unfinished,Separate Entry
Interior area
- Total structure area: 1,157
- Total interior livable area: 1,157 sqft
- Finished area above ground: 1,157
- Finished area below ground: 0
Property
Parking
- Parking features: No Garage, Gravel, Off Street, Open
- Has uncovered spaces: Yes
Features
- Levels: One
- Stories: 1
- Patio & porch: Covered, Deck
- Exterior features: Fire Pit
- Has view: Yes
- View description: Mountain(s), Panoramic, Water
- Has water view: Yes
- Water view: Water
- Waterfront features: Water Frontage Location(Main), Beach Front(Level, Sloped, Pebble), Water Access Type(Private), Water Access Location(Main), Water Access, Water Navigation(Motor Boat, Paddle Boats, FLOAT PLANE)
- Body of water: Lake Pend Oreille
Lot
- Size: 0.67 Acres
- Features: 5 to 10 Miles to City/Town, Landscaped, Level, Sprinklers, Surveyed, Other, Corner Lot
Details
- Additional structures: Detached, Second Residence, Guest House, Separate Living Qtrs., Shed(s)
- Parcel number: RP57N01W301950A
- Zoning description: Recreation
- Other equipment: Satellite Dish
Construction
Type & style
- Home type: SingleFamily
- Architectural style: Contemporary,Cottage
- Property subtype: Single Family Residence
Materials
- Frame, Wood Siding
- Foundation: Concrete Perimeter
- Roof: Composition
Condition
- Resale
- New construction: No
- Year built: 1950
Utilities & green energy
- Gas: No Info
- Sewer: Septic Tank
- Water: Lake/Spring/Creek
- Utilities for property: Electricity Connected, Garbage Available
Community & neighborhood
Security
- Security features: Security System, Secure Access, Fire Sprinkler System
Location
- Region: Sagle
Other
Other facts
- Listing terms: Cash, Conventional
- Ownership: Fee Simple
- Road surface type: Paved
Price history
| Date | Event | Price |
|---|---|---|
| 8/27/2025 | Sold | -- |
Source: | ||
| 8/12/2025 | Pending sale | $2,100,000$1,815/sqft |
Source: | ||
| 8/4/2025 | Listed for sale | $2,100,000$1,815/sqft |
Source: | ||
Public tax history
| Year | Property taxes | Tax assessment |
|---|---|---|
| 2024 | $5,018 +8.3% | $1,552,115 +8.7% |
| 2023 | $4,633 | $1,427,435 +37.5% |
| 2022 | -- | $1,037,784 +20.8% |
Find assessor info on the county website
Neighborhood: 83860
Nearby schools
GreatSchools rating
- 8/10Sagle Elementary SchoolGrades: PK-6Distance: 5.2 mi
- 7/10Sandpoint Middle SchoolGrades: 7-8Distance: 4 mi
- 5/10Sandpoint High SchoolGrades: 7-12Distance: 4.1 mi
Schools provided by the listing agent
- Elementary: Sagle
- Middle: Sandpoint
- High: Sandpoint
Source: SELMLS. This data may not be complete. We recommend contacting the local school district to confirm school assignments for this home.
Sell with ease on Zillow
Get a Zillow Showcase℠ listing at no additional cost and you could sell for —faster.
$2,035,700
2% more+$40,714
With Zillow Showcase(estimated)$2,076,414
