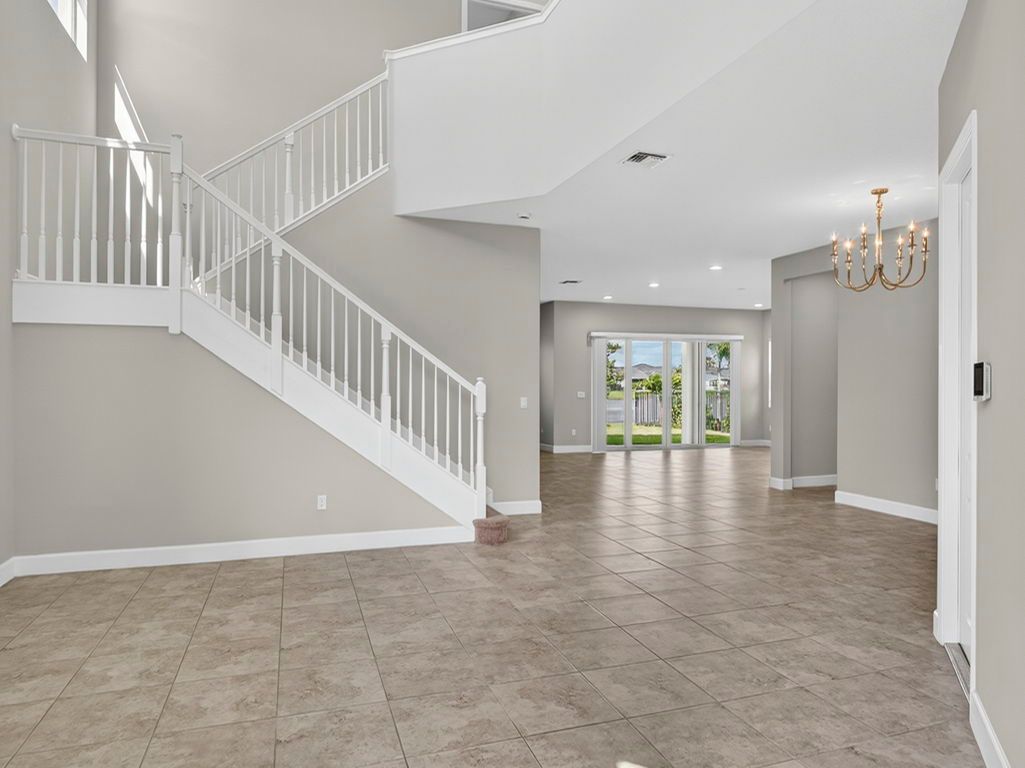
For salePrice cut: $5.1K (11/28)
$749,900
5beds
3,330sqft
5385 Macoon Way, Westlake, FL 33470
5beds
3,330sqft
Single family residence
Built in 2023
7,649 sqft
3 Attached garage spaces
$225 price/sqft
$113 monthly HOA fee
What's special
Resort-style poolsWater slidesBasketball courtsOutdoor concert pavilionAdventure playgroundBocce ballLazy river
Premium upgraded lake front home on 7,649 sq ft lot combines luxury and convenience. The kitchen boasts an extended island with level 2 granite, in-counter cooktop, wine fridge insert with power supply, and double oven, complemented by recessed lighting in the kitchen, living room, loft, and master suite. An upgraded AC ...
- 80 days |
- 861 |
- 20 |
Source: BeachesMLS,MLS#: RX-11123682 Originating MLS: Beaches MLS
Originating MLS: Beaches MLS
Travel times
Family Room
Kitchen
Primary Bedroom
Laundry Room
Bedroom
Bedroom
Bedroom
Bedroom
Bathroom
Loft
Dining Room
Breakfast Nook
Living Room
Bathroom
Bathroom
Bathroom
Primary Bathroom
Zillow last checked: 8 hours ago
Listing updated: November 28, 2025 at 06:09am
Listed by:
Peter Mergenthaler 561-823-4294,
Integritos Real Estate
Source: BeachesMLS,MLS#: RX-11123682 Originating MLS: Beaches MLS
Originating MLS: Beaches MLS
Facts & features
Interior
Bedrooms & bathrooms
- Bedrooms: 5
- Bathrooms: 4
- Full bathrooms: 4
Rooms
- Room types: Attic, Family Room, Great Room, Loft
Primary bedroom
- Level: U
- Area: 396 Square Feet
- Dimensions: 22 x 18
Bedroom 2
- Level: U
- Area: 176 Square Feet
- Dimensions: 16 x 11
Bedroom 3
- Level: U
- Area: 143 Square Feet
- Dimensions: 13 x 11
Bedroom 4
- Level: U
- Area: 132 Square Feet
- Dimensions: 12 x 11
Bedroom 5
- Level: M
- Area: 156 Square Feet
- Dimensions: 13 x 12
Dining room
- Level: M
- Area: 112 Square Feet
- Dimensions: 14 x 8
Family room
- Level: M
- Area: 180 Square Feet
- Dimensions: 15 x 12
Kitchen
- Level: M
- Area: 156 Square Feet
- Dimensions: 13 x 12
Living room
- Level: M
- Area: 368 Square Feet
- Dimensions: 23 x 16
Loft
- Level: U
- Area: 255 Square Feet
- Dimensions: 17 x 15
Other
- Description: Breakfast Nook
- Level: M
- Area: 96 Square Feet
- Dimensions: 12 x 8
Other
- Description: Master Sitting/Workout
- Level: U
- Area: 96 Square Feet
- Dimensions: 12 x 8
Patio
- Level: M
- Area: 128 Square Feet
- Dimensions: 16 x 8
Utility room
- Level: U
- Area: 63 Square Feet
- Dimensions: 9 x 7
Heating
- Central
Cooling
- Central Air
Appliances
- Included: Cooktop, Dishwasher, Dryer, Ice Maker, Microwave, Refrigerator, Wall Oven, Washer, Gas Water Heater
- Laundry: Sink, Inside, Laundry Closet, Washer/Dryer Hookup
Features
- Built-in Features, Ctdrl/Vault Ceilings, Custom Mirror, Entry Lvl Lvng Area, Kitchen Island, Pantry, Roman Tub, Split Bedroom, Upstairs Living Area, Walk-In Closet(s)
- Flooring: Carpet, Ceramic Tile
- Doors: French Doors
- Windows: Blinds, Verticals, Impact Glass (Complete)
Interior area
- Total structure area: 4,641
- Total interior livable area: 3,330 sqft
Video & virtual tour
Property
Parking
- Total spaces: 6
- Parking features: 2+ Spaces, Garage - Attached, Auto Garage Open, Commercial Vehicles Prohibited
- Attached garage spaces: 3
- Uncovered spaces: 3
Features
- Levels: < 4 Floors,Multi/Split
- Stories: 2
- Patio & porch: Covered Patio
- Exterior features: Auto Sprinkler, Room for Pool, Zoned Sprinkler
- Pool features: Community
- Has view: Yes
- View description: Lake
- Has water view: Yes
- Water view: Lake
- Waterfront features: Lake Front
Lot
- Size: 7,649 Square Feet
- Features: < 1/4 Acre
Details
- Parcel number: 77414305010002430
- Zoning: R-2
Construction
Type & style
- Home type: SingleFamily
- Property subtype: Single Family Residence
Materials
- Block, CBS, Concrete
- Roof: Flat Tile
Condition
- Resale
- New construction: No
- Year built: 2023
Details
- Builder model: Laurel Grand
Utilities & green energy
- Gas: Gas Natural
- Sewer: Public Sewer
- Water: Public
- Utilities for property: Electricity Connected, Natural Gas Connected
Community & HOA
Community
- Features: Basketball, Bike - Jog, Bocce Ball, Business Center, Cafe/Restaurant, Clubhouse, Community Room, Dog Park, Fitness Trail, Picnic Area, Playground, Sidewalks, Street Lights, Gated
- Security: Smoke Detector(s)
- Subdivision: Orchards Of Westlake Phase 1
HOA
- Has HOA: Yes
- Services included: Common Areas
- HOA fee: $113 monthly
- Application fee: $150
Location
- Region: Loxahatchee
Financial & listing details
- Price per square foot: $225/sqft
- Tax assessed value: $593,562
- Annual tax amount: $14,076
- Date on market: 9/13/2025
- Listing terms: Cash,Conventional,VA Loan
- Electric utility on property: Yes