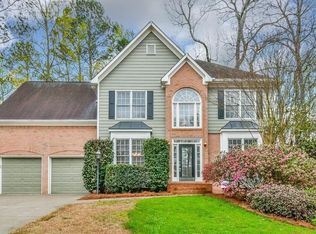Closed
$465,000
5387 Coldstream Way, Powder Springs, GA 30127
4beds
2,763sqft
Single Family Residence
Built in 1998
0.34 Acres Lot
$480,300 Zestimate®
$168/sqft
$2,518 Estimated rent
Home value
$480,300
$456,000 - $504,000
$2,518/mo
Zestimate® history
Loading...
Owner options
Explore your selling options
What's special
Amazing cul-de-sac home in Echo Mill! "New Orleans Style" Elevation. All NEW stainless steel kitchen appliances and they remain! Washer/Dryer remains! Fresh Paint in Many Interior Areas, Several New Ceiling Fans. Private and Quaint Screened Porch Freshly Painted. Terrace Level Offers New Carpet, Pool Table and Accessories Remain, Stubbed for Full Bath, Workbench, Workout Equipment System Remains, Cute Covered Patio on Terrace Level. ALL 3 AC Units are BRAND NEW! Water Heater Less than 6 Months Old! NEW R38 Attic Insulation Installed August 2023! Attic Sealed to Prevent Wildlife Intrusion. Echo Mill Amenities Include - 2 Jr Olympic Sized Swimming Pools, 8 Tennis Courts and Pickleball Courts, 2 Playgrounds, 2 Clubhouses, Soccer Field, 2 Nature Trails, Basketball Court, Volleyball Court, Tons of Social Events for Children and Adults Year Round, Swim Team AND SO MUCH MORE!!!
Zillow last checked: 8 hours ago
Listing updated: January 12, 2024 at 12:00pm
Listed by:
Mary C Towler 678-520-0414,
Atlanta Communities
Bought with:
Alix Nadi, 326407
RE/MAX Around Atlanta
Source: GAMLS,MLS#: 20144318
Facts & features
Interior
Bedrooms & bathrooms
- Bedrooms: 4
- Bathrooms: 3
- Full bathrooms: 2
- 1/2 bathrooms: 1
Dining room
- Features: Seats 12+, Separate Room
Kitchen
- Features: Breakfast Bar, Breakfast Room, Pantry
Heating
- Natural Gas, Central, Forced Air, Common
Cooling
- Electric, Ceiling Fan(s), Central Air
Appliances
- Included: Gas Water Heater, Dryer, Washer, Dishwasher, Microwave, Oven/Range (Combo), Refrigerator
- Laundry: Upper Level
Features
- Tray Ceiling(s), High Ceilings, Entrance Foyer, Walk-In Closet(s)
- Flooring: Hardwood, Carpet, Laminate
- Windows: Double Pane Windows
- Basement: Bath/Stubbed,Interior Entry,Exterior Entry,Finished
- Attic: Pull Down Stairs
- Number of fireplaces: 1
- Fireplace features: Family Room, Factory Built, Gas Starter, Gas Log
Interior area
- Total structure area: 2,763
- Total interior livable area: 2,763 sqft
- Finished area above ground: 2,763
- Finished area below ground: 0
Property
Parking
- Total spaces: 2
- Parking features: Attached, Garage Door Opener, Garage, Kitchen Level
- Has attached garage: Yes
Features
- Levels: Two
- Stories: 2
- Patio & porch: Porch, Screened
- Exterior features: Sprinkler System
Lot
- Size: 0.34 Acres
- Features: Cul-De-Sac, Private
- Residential vegetation: Grassed, Partially Wooded
Details
- Additional structures: Workshop
- Parcel number: 19028900430
Construction
Type & style
- Home type: SingleFamily
- Architectural style: Brick Front,Traditional
- Property subtype: Single Family Residence
Materials
- Concrete, Brick
- Roof: Composition
Condition
- Resale
- New construction: No
- Year built: 1998
Utilities & green energy
- Sewer: Public Sewer
- Water: Public
- Utilities for property: Underground Utilities, Cable Available, Sewer Connected, Electricity Available, Natural Gas Available, Phone Available, Water Available
Community & neighborhood
Security
- Security features: Smoke Detector(s)
Community
- Community features: Clubhouse, Park, Playground, Pool, Sidewalks, Street Lights, Swim Team, Tennis Court(s), Tennis Team
Location
- Region: Powder Springs
- Subdivision: Echo Mill
HOA & financial
HOA
- Has HOA: Yes
- HOA fee: $775 annually
- Services included: Reserve Fund, Swimming, Tennis
Other
Other facts
- Listing agreement: Exclusive Right To Sell
- Listing terms: Cash,Conventional,FHA,VA Loan
Price history
| Date | Event | Price |
|---|---|---|
| 10/23/2023 | Sold | $465,000-2.1%$168/sqft |
Source: | ||
| 9/26/2023 | Pending sale | $475,000$172/sqft |
Source: | ||
| 9/6/2023 | Listed for sale | $475,000+149%$172/sqft |
Source: | ||
| 9/18/1998 | Sold | $190,800$69/sqft |
Source: Public Record Report a problem | ||
Public tax history
Tax history is unavailable.
Find assessor info on the county website
Neighborhood: 30127
Nearby schools
GreatSchools rating
- 8/10Kemp Elementary SchoolGrades: PK-5Distance: 0.9 mi
- 8/10Lost Mountain Middle SchoolGrades: 6-8Distance: 3.7 mi
- 9/10Hillgrove High SchoolGrades: 9-12Distance: 2.4 mi
Schools provided by the listing agent
- Elementary: Kemp
- Middle: Lost Mountain
- High: Hillgrove
Source: GAMLS. This data may not be complete. We recommend contacting the local school district to confirm school assignments for this home.
Get a cash offer in 3 minutes
Find out how much your home could sell for in as little as 3 minutes with a no-obligation cash offer.
Estimated market value
$480,300
