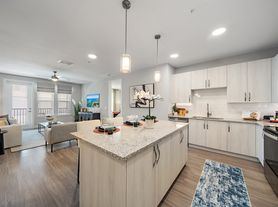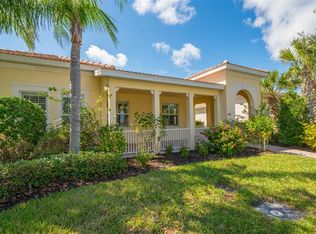All showings by appointment only.
Must see fantastic Townhouse. Gated Community with 24-hour security guard. Minutes to Siesta Key. Cayman Model. 3 bedrooms/3 bathrooms. Two Large Primary Bedrooms and Bathrooms on a second floor. The laundry room is on the second floor as well. 3rd large bedroom and a full bathroom on the first floor. Large Great Room. 2 car garage; new garage opener with new quiet mechanism. New air conditioner. New granite countertops. Newer hardwood floors, tile (no carpet). 2 lovely balconies overlooking tropical landscape. Large, screened lanai. Hurricane shutters. Central vacuum, alarm, built in oven, dishwasher, garbage disposal, dryer, electric hot water heater, microwave, range, range hood, refrigerator, washer.
Please call or text for a quicker response.
No smoking. Pet policy is negotiable.
Amenities:
Town Center
VillageWalk Cafe & Market
Travel Agency
Post Office
Village Peddler Boutique
Barber & Hair Styling Salon
State-of-the-Art Fitness Center
Aerobics & Dance Studio
Multi-Purpose Rooms
Arts & Crafts Studio
Card Room
Billiards
Catering Kitchen
Ballroom
Library with Computers
2 Bocce Ball Courts
6 Lighted Har-Tru Tennis Courts
Outdoor Lap Pool
Outdoor Lagoon Pool
Horseshoe Pits
Gazebo
Gas Station
Parks & Natural Space
Walking & Biking Trails
Scenic Lakes & Ponds
Schools:
Ashton Elementary
Sarasota Middle
Riverview High
Features:
Bedrooms
3 Bed(s)
Bathrooms
3 Full Bathroom(s)
Dual Sinks in Master
Garden Bath in Master
Tub with Separate Shower Stall in Master
Kitchen and Dining
Breakfast Bar
Closet Pantry
Other rooms
Den/Library/Office
Inside Utility
Interior Layout:
Eating Space In Kitchen, Formal Living Room Separate, Great Room, Living Room/Dining Room Combo, Living Room/Great Room, Open Floor Plan, Volume Ceilings
Interior Features
Blinds/Shades
Built in Features
Cathedral/Vaulted Ceiling
Ceiling Fan(S)
Central Vacuum
Furnished
Inside Utility
Rods
Smoke Alarm(S)
Solid Surface Counters
Solid Wood Cabinets
Walk In Closet
Washer/Dryer Hookup
Window Treatment
Building and Construction
1846 Total Sq Ft
7 Room(s)
Property Style:
Townhouse
Architectura/Constructionl:
Spanish/Mediterranean, Townhouse
Block and Stucco
Slab Foundation
Flooring
Ceramic Tile and Wood
Roofing
Tile
Irrigation:
Reclaimed Water
Exterior and Lot Features:
Balcony/Sun Deck
Barn
Gutters / Downspouts
Irrigation System
Mature Landscaping
Oak Trees
Outdoor Lights
Patio/Porch/Deck Covered
Sliding Doors
Construction: Stucco
Garage and Parking
2
Garage Dimensions: 20x20
Attached Garage
Door Opener
Heating and Cooling
Central Heating
Heating Fuel - Electric
Central AC
Utilities
BB/HS Internet Avail
Cable Connected
Public Municipal Water
Public Sewer
Public Utilities
Street Lights
Appliances
built in oven
dishwasher
disposal
dryer
exhaust fan
hot water electric
microwave
range
range hood
refrigerator
washer
Amenities and Community Features
Community Hot Tub/Spa
Fees Required
Gated Community
Irrigation-Reclaimed Water
Maintenance Free
No Truck/RV/Motorcycle Parking
Park
Playground
Recreation Building
Security
Special Community Restrictions
Tennis Courts
Pool and Spa
Community Pool
In Ground
School Information
Ashton Elementary
Sarasota Middle
Riverview High
Homeowners Association
Other Property Info
Location: Balcony
Location: Close to Bus Line
Location: Garden View
Location: Sidewalk
Location: Street Paved
Maintenance Includes: Cable, Escrow Reserves Fund, Fidelity Bond, Ground Maintenance, Manager, Private Road,
Recreational Facilities, Roof, Security, Tennis Courts
Driving Directions: Take Clark rd west to left on Honore, Townhouses are on the left.
Front Faces South
Renter pays utility bills. Last month's rent due at signing. Long-term lease preferrable.
Townhouse for rent
Accepts Zillow applications
$2,895/mo
5388 Eliseo St, Sarasota, FL 34238
3beds
1,846sqft
Price may not include required fees and charges.
Townhouse
Available now
Small dogs OK
Central air
In unit laundry
Attached garage parking
Forced air
What's special
Large screened lanaiBreakfast barNew granite countertopsSolid surface countersOak treesGarden bath in masterBuilt in oven
- 19 days |
- -- |
- -- |
Travel times
Facts & features
Interior
Bedrooms & bathrooms
- Bedrooms: 3
- Bathrooms: 3
- Full bathrooms: 3
Heating
- Forced Air
Cooling
- Central Air
Appliances
- Included: Dishwasher, Dryer, Freezer, Microwave, Oven, Refrigerator, Washer
- Laundry: In Unit, Washer Dryer Hookup
Features
- Walk In Closet
- Flooring: Hardwood, Tile
Interior area
- Total interior livable area: 1,846 sqft
Property
Parking
- Parking features: Attached, Detached
- Has attached garage: Yes
- Details: Contact manager
Features
- Exterior features: Cable included in rent, Heating system: Forced Air, Walk In Closet, Washer Dryer Hookup
Details
- Parcel number: 0119040018
Construction
Type & style
- Home type: Townhouse
- Property subtype: Townhouse
Utilities & green energy
- Utilities for property: Cable
Building
Management
- Pets allowed: Yes
Community & HOA
Community
- Features: Pool
HOA
- Amenities included: Pool
Location
- Region: Sarasota
Financial & listing details
- Lease term: 1 Year
Price history
| Date | Event | Price |
|---|---|---|
| 10/17/2025 | Listed for rent | $2,895-6.6%$2/sqft |
Source: Zillow Rentals | ||
| 9/25/2025 | Listing removed | $3,100$2/sqft |
Source: Zillow Rentals | ||
| 9/4/2025 | Listed for rent | $3,100+3.3%$2/sqft |
Source: Zillow Rentals | ||
| 5/21/2023 | Listing removed | -- |
Source: Zillow Rentals | ||
| 4/12/2023 | Listed for rent | $3,000+30.7%$2/sqft |
Source: Zillow Rentals | ||

