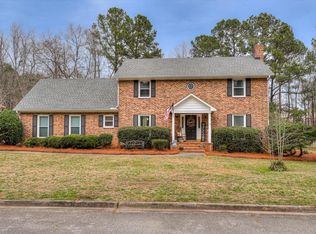Sold for $375,000
$375,000
539 BRANDERMILL Road, Evans, GA 30809
4beds
2,720sqft
Single Family Residence
Built in 1986
0.35 Acres Lot
$385,800 Zestimate®
$138/sqft
$2,262 Estimated rent
Home value
$385,800
$363,000 - $413,000
$2,262/mo
Zestimate® history
Loading...
Owner options
Explore your selling options
What's special
Experience refined living in this beautiful 2-story, all-brick home situated on a spacious ⅓ acre lot. The owner has meticulously remodeled the upper level, introducing new flooring and converting one of the bedrooms into an expansive walk-in closet with a custom closet system. The bathrooms have been upgraded with new tile, marble floors, and modern vanities.
Main Level Features:
Welcoming foyer with durable laminate flooring.
Living room complete with built-ins and a cozy wood-burning fireplace.
Elegant dining room and family room ideal for gatherings.
Eat-in kitchen featuring tile flooring, solid surface countertops, electric cooktop, wall oven, and a stylish stone-tile backsplash.
Convenient half bath and laundry room.
Screened porch perfect for relaxation.
Upper Level Accommodations:
Spacious owner's suite with a large bedroom, walk-in closet, and en-suite bathroom.
Two additional bedrooms and a full bath, providing ample space for family and guests.
Outside, enjoy a large privacy-fenced yard and a 2-car garage. The Country Place community enhances your living experience with a community pool, covered pavilion, playground, Little Library, and adult swings, fostering a vibrant neighborhood atmosphere. Located within walking distance to Evans Elementary and minutes from Evans Towne Center and other amenities.
Zillow last checked: 8 hours ago
Listing updated: February 14, 2025 at 11:01am
Listed by:
Christine May 706-825-6654,
Leading Edge Real Estate
Bought with:
Elmyria Chivers, 134250
Meybohm Real Estate - Wheeler
Source: Hive MLS,MLS#: 536870
Facts & features
Interior
Bedrooms & bathrooms
- Bedrooms: 4
- Bathrooms: 3
- Full bathrooms: 2
- 1/2 bathrooms: 1
Primary bedroom
- Level: Upper
- Dimensions: 14 x 13
Bedroom 2
- Level: Upper
- Dimensions: 11 x 11
Bedroom 3
- Level: Upper
- Dimensions: 12 x 10
Bedroom 4
- Level: Main
- Dimensions: 12 x 11
Dining room
- Level: Main
- Dimensions: 14 x 11
Family room
- Level: Main
- Dimensions: 17 x 14
Kitchen
- Level: Main
- Dimensions: 12 x 9
Living room
- Level: Main
- Dimensions: 14 x 11
Heating
- Forced Air
Cooling
- Ceiling Fan(s), Central Air
Appliances
- Included: Dishwasher, Electric Range
Features
- Built-in Features, Cable Available, Eat-in Kitchen, Smoke Detector(s), Washer Hookup, Electric Dryer Hookup
- Flooring: Ceramic Tile, Laminate
- Has basement: No
- Attic: Pull Down Stairs
- Number of fireplaces: 1
- Fireplace features: Living Room
Interior area
- Total structure area: 2,720
- Total interior livable area: 2,720 sqft
Property
Parking
- Total spaces: 2
- Parking features: Attached, Garage, Parking Pad
- Garage spaces: 2
Features
- Levels: Two
- Patio & porch: Rear Porch, Screened, Stoop
Lot
- Size: 0.35 Acres
- Dimensions: 88 x 154 x 87 x 154
- Features: Landscaped
Details
- Parcel number: 072G104
Construction
Type & style
- Home type: SingleFamily
- Architectural style: Two Story
- Property subtype: Single Family Residence
Materials
- Brick
- Foundation: Crawl Space
- Roof: Composition
Condition
- New construction: No
- Year built: 1986
Utilities & green energy
- Sewer: Public Sewer
- Water: Public
Community & neighborhood
Community
- Community features: Pool, Street Lights
Location
- Region: Evans
- Subdivision: Country Place (C0)
HOA & financial
HOA
- Has HOA: Yes
- HOA fee: $250 monthly
Other
Other facts
- Listing agreement: Exclusive Agency
- Listing terms: VA Loan,Cash,Conventional,FHA
Price history
| Date | Event | Price |
|---|---|---|
| 2/14/2025 | Sold | $375,000$138/sqft |
Source: | ||
| 1/9/2025 | Pending sale | $375,000$138/sqft |
Source: | ||
| 1/3/2025 | Listed for sale | $375,000+8.7%$138/sqft |
Source: | ||
| 10/6/2023 | Sold | $345,000-1.4%$127/sqft |
Source: | ||
| 8/21/2023 | Contingent | $350,000$129/sqft |
Source: | ||
Public tax history
| Year | Property taxes | Tax assessment |
|---|---|---|
| 2024 | $3,491 +8% | $343,511 +10.2% |
| 2023 | $3,232 +15.2% | $311,714 +18% |
| 2022 | $2,805 +2.1% | $264,229 +6.8% |
Find assessor info on the county website
Neighborhood: 30809
Nearby schools
GreatSchools rating
- 8/10Evans Elementary SchoolGrades: PK-5Distance: 0.3 mi
- 7/10Evans Middle SchoolGrades: 6-8Distance: 1.1 mi
- 8/10Evans High SchoolGrades: 9-12Distance: 1.4 mi
Schools provided by the listing agent
- Elementary: Evans
- Middle: Evans
- High: Evans
Source: Hive MLS. This data may not be complete. We recommend contacting the local school district to confirm school assignments for this home.
Get pre-qualified for a loan
At Zillow Home Loans, we can pre-qualify you in as little as 5 minutes with no impact to your credit score.An equal housing lender. NMLS #10287.
Sell with ease on Zillow
Get a Zillow Showcase℠ listing at no additional cost and you could sell for —faster.
$385,800
2% more+$7,716
With Zillow Showcase(estimated)$393,516
