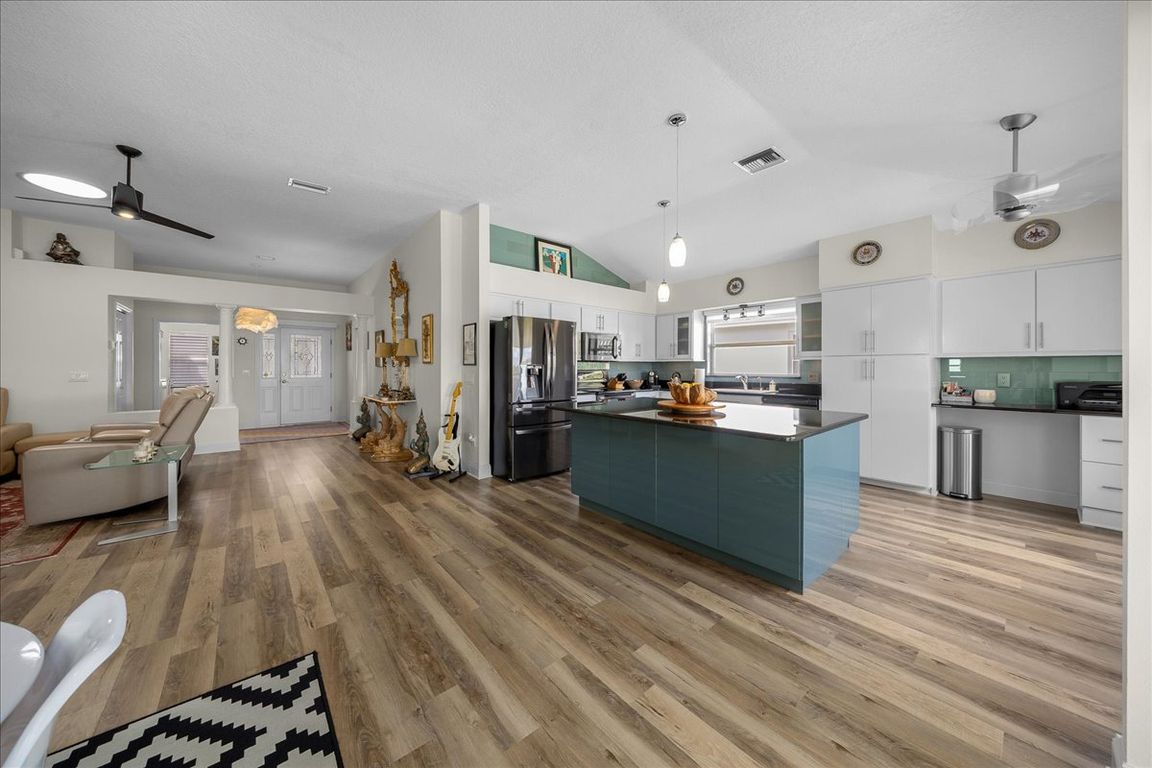
For sale
$550,000
3beds
1,761sqft
539 Carrera Dr, The Villages, FL 32159
3beds
1,761sqft
Single family residence
Built in 1998
7,085 sqft
2 Attached garage spaces
$312 price/sqft
$199 monthly HOA fee
What's special
Contemporary homeRoom for a poolSolar tubeRain cisternPreserve viewsCustom modern ceiling fansGranite in the windowsills
DREAM HOME featuring Fabulous PRESERVE VIEWS in this REMODELED ONE-of-a-KIND, contemporary HOME in the VILLAGES * NO BOND * NO homes BEHIND you * ROOM for a POOL * 3 Generously sized bedrooms * 2 Bathrooms * 2 Car garage * LUXURY vinyl plank flooring * Plantation Shutters in guest bedrooms ...
- 7 days |
- 542 |
- 38 |
Source: Stellar MLS,MLS#: G5100108 Originating MLS: Lake and Sumter
Originating MLS: Lake and Sumter
Travel times
Living Room
Kitchen
Primary Bedroom
Zillow last checked: 7 hours ago
Listing updated: October 05, 2025 at 01:10pm
Listing Provided by:
Caroline Fromkin 352-661-8468,
NEXTHOME SALLY LOVE REAL ESTATE 352-399-2010
Source: Stellar MLS,MLS#: G5100108 Originating MLS: Lake and Sumter
Originating MLS: Lake and Sumter

Facts & features
Interior
Bedrooms & bathrooms
- Bedrooms: 3
- Bathrooms: 2
- Full bathrooms: 2
Primary bedroom
- Features: En Suite Bathroom, Walk-In Closet(s)
- Level: First
- Area: 217.5 Square Feet
- Dimensions: 14.5x15
Bedroom 2
- Features: Built-in Closet
- Level: First
- Area: 132 Square Feet
- Dimensions: 12x11
Bedroom 3
- Features: Built-in Closet
- Level: First
- Area: 126 Square Feet
- Dimensions: 12x10.5
Balcony porch lanai
- Level: First
- Area: 204 Square Feet
- Dimensions: 17x12
Dining room
- Level: First
- Area: 170 Square Feet
- Dimensions: 17x10
Kitchen
- Level: First
- Area: 230 Square Feet
- Dimensions: 12.5x18.4
Laundry
- Level: First
- Area: 38.5 Square Feet
- Dimensions: 5.5x7
Living room
- Level: First
- Area: 324.7 Square Feet
- Dimensions: 19.1x17
Heating
- Central, Heat Pump
Cooling
- Central Air
Appliances
- Included: Dishwasher, Dryer, Electric Water Heater, Kitchen Reverse Osmosis System, Microwave, Range, Refrigerator, Washer
- Laundry: Electric Dryer Hookup, Inside, Laundry Room, Washer Hookup
Features
- Ceiling Fan(s), Eating Space In Kitchen, Open Floorplan, Primary Bedroom Main Floor, Split Bedroom, Stone Counters, Thermostat, Tray Ceiling(s), Vaulted Ceiling(s), Walk-In Closet(s)
- Flooring: Luxury Vinyl, Tile
- Doors: Sliding Doors
- Windows: Skylight(s)
- Has fireplace: No
Interior area
- Total structure area: 2,452
- Total interior livable area: 1,761 sqft
Video & virtual tour
Property
Parking
- Total spaces: 2
- Parking features: Garage - Attached
- Attached garage spaces: 2
- Details: Garage Dimensions: 20X19
Features
- Levels: One
- Stories: 1
- Exterior features: Irrigation System, Lighting, Rain Barrel/Cistern(s), Rain Gutters
- Has view: Yes
- View description: Water, Lagoon
- Has water view: Yes
- Water view: Water,Lagoon
Lot
- Size: 7,085 Square Feet
- Dimensions: 65 x 109
- Features: Near Golf Course
Details
- Parcel number: D13M019
- Zoning: PUD
- Special conditions: None
Construction
Type & style
- Home type: SingleFamily
- Property subtype: Single Family Residence
Materials
- Block, Stucco
- Foundation: Slab
- Roof: Shingle
Condition
- Completed
- New construction: No
- Year built: 1998
Details
- Builder model: Sierra
Utilities & green energy
- Sewer: Public Sewer
- Water: Public
- Utilities for property: Cable Available, Electricity Connected, Phone Available, Sewer Connected, Sprinkler Meter, Underground Utilities, Water Connected
Community & HOA
Community
- Features: Community Mailbox, Deed Restrictions, Dog Park, Gated Community - No Guard, Golf Carts OK, Golf
- Senior community: Yes
- Subdivision: VILLAGES/SUMTER
HOA
- Has HOA: No
- HOA fee: $199 monthly
- Pet fee: $0 monthly
Location
- Region: The Villages
Financial & listing details
- Price per square foot: $312/sqft
- Tax assessed value: $346,660
- Annual tax amount: $2,261
- Date on market: 10/1/2025
- Listing terms: Cash,Conventional,VA Loan
- Ownership: Fee Simple
- Total actual rent: 0
- Electric utility on property: Yes
- Road surface type: Paved