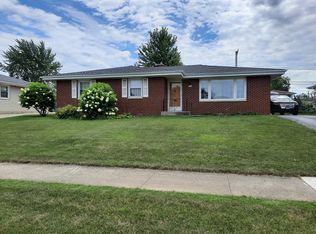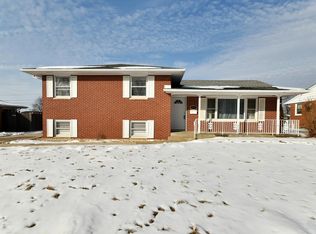Closed
$318,000
539 Chaney Ave, Crest Hill, IL 60403
3beds
1,247sqft
Single Family Residence
Built in 1962
8,276.4 Square Feet Lot
$325,700 Zestimate®
$255/sqft
$2,362 Estimated rent
Home value
$325,700
$300,000 - $355,000
$2,362/mo
Zestimate® history
Loading...
Owner options
Explore your selling options
What's special
CHARMING & LOVINGLY MAINTAINED RANCH HOME - A RARE FIND! For the first time in many years, this cherished home is being offered for sale! Affectionately cared for by its current owner, every inch of this home reflects warmth, pride, and meticulous maintenance. Now, it's ready to welcome new owners to create their own treasured memories. Perched atop a gentle rise, the home is surrounded by beautifully manicured landscaping, offering both privacy and undeniable curb appeal. A pristine concrete driveway leads to an oversized 24x20 detached garage, while a welcoming 12x7 patio provides a peaceful retreat-perfect for quiet mornings or evening gatherings. Ideally located, children can easily walk to school, and the neighborhood pool is just minutes away. Step inside to a spacious and inviting living room, where natural light fills the space, creating a cozy yet open feel. The well-appointed kitchen offers ample cabinetry and counter space and flows effortlessly into the eat-in dining area, which boasts breathtaking views of the deep, fenced-in yard-a perfect setting for family meals and entertaining. The main floor features three generously sized bedrooms and two full bathrooms, including one conveniently located near the back entrance, adding to the home's thoughtful layout and practicality. The finished basement is designed for comfort and entertainment, featuring a large family room with a dry bar, a gaming area, and a versatile workshop or hobby room. A full basement bathroom, a spacious laundry/utility room, and abundant storage space throughout ensure maximum convenience-because you can never have enough storage! Modern updates include central air, gas-forced air heating, and updated circuit breaker panels. Major components-including the roof, windows, and mechanicals-were all replaced approximately 6 to 8 years ago, providing peace of mind for years to come. This is more than just a house-it's a beloved home filled with care, history, and heart. Don't miss this rare opportunity to make it your own!
Zillow last checked: 8 hours ago
Listing updated: April 23, 2025 at 01:40am
Listing courtesy of:
Chris Vernald 630-330-7191,
Corcoran Urban Real Estate
Bought with:
Genine Gaertner
john greene, Realtor
Source: MRED as distributed by MLS GRID,MLS#: 12307065
Facts & features
Interior
Bedrooms & bathrooms
- Bedrooms: 3
- Bathrooms: 3
- Full bathrooms: 3
Primary bedroom
- Features: Flooring (Carpet), Window Treatments (Double Pane Windows, Screens)
- Level: Main
- Area: 144 Square Feet
- Dimensions: 12X12
Bedroom 2
- Features: Flooring (Carpet), Window Treatments (Double Pane Windows, Screens)
- Level: Main
- Area: 132 Square Feet
- Dimensions: 12X11
Bedroom 3
- Features: Flooring (Carpet), Window Treatments (Double Pane Windows, Screens)
- Level: Main
- Area: 100 Square Feet
- Dimensions: 10X10
Dining room
- Features: Flooring (Vinyl), Window Treatments (Double Pane Windows, Screens)
- Level: Main
- Area: 132 Square Feet
- Dimensions: 12X11
Family room
- Features: Flooring (Carpet), Window Treatments (Double Pane Windows, Screens)
- Level: Basement
- Area: 1008 Square Feet
- Dimensions: 42X24
Kitchen
- Features: Kitchen (Eating Area-Table Space, Breakfast Room, Custom Cabinetry, SolidSurfaceCounter), Flooring (Vinyl), Window Treatments (Double Pane Windows, Screens)
- Level: Main
- Area: 120 Square Feet
- Dimensions: 12X10
Laundry
- Features: Flooring (Other)
- Level: Main
- Area: 182 Square Feet
- Dimensions: 14X13
Living room
- Features: Flooring (Carpet), Window Treatments (Double Pane Windows, Screens)
- Level: Main
- Area: 260 Square Feet
- Dimensions: 20X13
Heating
- Natural Gas, Forced Air
Cooling
- Central Air
Appliances
- Included: Microwave, Dishwasher, Refrigerator, Washer, Dryer, Oven, Range Hood, Gas Cooktop, Gas Oven, Gas Water Heater
- Laundry: Gas Dryer Hookup, In Unit, Sink
Features
- Dry Bar, 1st Floor Bedroom, 1st Floor Full Bath, Built-in Features, Historic/Period Mlwk, Separate Dining Room, Workshop
- Doors: Storm Door(s)
- Windows: Screens
- Basement: Finished,Full
- Attic: Unfinished
Interior area
- Total structure area: 2,494
- Total interior livable area: 1,247 sqft
- Finished area below ground: 1,059
Property
Parking
- Total spaces: 4.5
- Parking features: Concrete, Garage Door Opener, On Site, Garage Owned, Detached, Off Street, Side Apron, Driveway, Direct Access, Garage Faces Side, Owned, Garage
- Garage spaces: 2.5
- Has uncovered spaces: Yes
Accessibility
- Accessibility features: No Disability Access
Features
- Stories: 1
- Patio & porch: Patio
- Exterior features: Lighting
- Fencing: Fenced,Chain Link
Lot
- Size: 8,276 sqft
- Dimensions: 122 X 68.69
- Features: Landscaped, Mature Trees, Level
Details
- Parcel number: 1104331060050000
- Special conditions: List Broker Must Accompany
- Other equipment: Water-Softener Owned, TV-Cable, Ceiling Fan(s)
Construction
Type & style
- Home type: SingleFamily
- Architectural style: Ranch
- Property subtype: Single Family Residence
Materials
- Brick
- Foundation: Concrete Perimeter
- Roof: Asphalt
Condition
- New construction: No
- Year built: 1962
Details
- Builder model: RANCH
Utilities & green energy
- Electric: Circuit Breakers, 100 Amp Service
- Sewer: Public Sewer, Storm Sewer
- Water: Lake Michigan, Public
Community & neighborhood
Security
- Security features: Carbon Monoxide Detector(s)
Community
- Community features: Park, Pool, Curbs, Sidewalks, Street Lights, Street Paved
Location
- Region: Crest Hill
- Subdivision: Zivaly Acres
HOA & financial
HOA
- Services included: None
Other
Other facts
- Listing terms: FHA
- Ownership: Fee Simple
Price history
| Date | Event | Price |
|---|---|---|
| 4/15/2025 | Sold | $318,000-2.1%$255/sqft |
Source: | ||
| 3/14/2025 | Contingent | $324,900$261/sqft |
Source: | ||
| 3/8/2025 | Listed for sale | $324,900+109.6%$261/sqft |
Source: | ||
| 10/28/2002 | Sold | $155,000$124/sqft |
Source: Public Record | ||
Public tax history
| Year | Property taxes | Tax assessment |
|---|---|---|
| 2023 | $5,297 +8.8% | $71,257 +12.6% |
| 2022 | $4,870 +5.7% | $63,256 +6.4% |
| 2021 | $4,609 +2.3% | $59,445 +3.4% |
Find assessor info on the county website
Neighborhood: 60403
Nearby schools
GreatSchools rating
- 5/10Chaney Elementary SchoolGrades: K-8Distance: 0.2 mi
- 9/10Lockport Township High School EastGrades: 9-12Distance: 4 mi
Schools provided by the listing agent
- Elementary: Richland Elementary School
- Middle: Richland Elementary School
- High: Lockport Township High School
- District: 88A
Source: MRED as distributed by MLS GRID. This data may not be complete. We recommend contacting the local school district to confirm school assignments for this home.

Get pre-qualified for a loan
At Zillow Home Loans, we can pre-qualify you in as little as 5 minutes with no impact to your credit score.An equal housing lender. NMLS #10287.
Sell for more on Zillow
Get a free Zillow Showcase℠ listing and you could sell for .
$325,700
2% more+ $6,514
With Zillow Showcase(estimated)
$332,214
