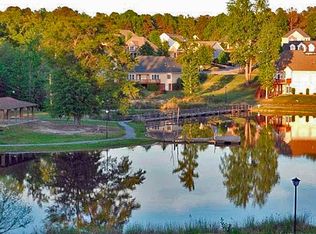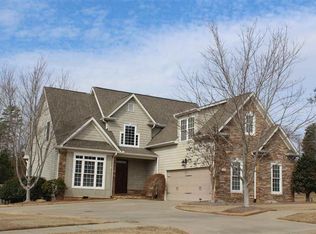Sold co op non member
$595,000
539 Chattooga Rd, Roebuck, SC 29376
5beds
2,706sqft
Single Family Residence
Built in 2025
0.29 Acres Lot
$612,000 Zestimate®
$220/sqft
$2,729 Estimated rent
Home value
$612,000
$569,000 - $661,000
$2,729/mo
Zestimate® history
Loading...
Owner options
Explore your selling options
What's special
A refined brick cottage with proper details and finishes best describes this New Construction listing. Steep roof pitches help shed the elements with ease and create the elevation. Wide window groupings and bright white sidings complete the exterior. The main level is open, airy and light filled. The common spaces are contiguous and are the central hub of the home, perfect for family gatherings and movie nights. The flex room could be an additional living, dining space or a home office. The owner suite is located on the main level for convenience and reward after a long day. The upper level has three additional bedrooms so that guests or siblings have plenty of room. The finished room above the garage has many functions such as recreation space, exercise room or 5th Bedroom. With multiple porches outdoor relaxing and entertainment spaces are abundant. Don’t miss your chance to pick certain finishes, schedule a showing today! Montgomery Lake is a private/gated community surrounded by natural beauty yet close to the city including a clubhouse with pool, walking trails around the serene lake and all within minutes to restaurants, shopping and nationally recognized District 6 schools including Dorman High School.
Zillow last checked: 8 hours ago
Listing updated: May 23, 2025 at 06:01pm
Listed by:
Deidre Kelley 864-505-4603,
Ponce Realty Group
Bought with:
Non-MLS Member
NON MEMBER
Source: SAR,MLS#: 319075
Facts & features
Interior
Bedrooms & bathrooms
- Bedrooms: 5
- Bathrooms: 3
- Full bathrooms: 2
- 1/2 bathrooms: 1
- Main level bedrooms: 1
Primary bedroom
- Level: Main
- Area: 270
- Dimensions: 15 x 18
Bedroom 2
- Level: Second
- Area: 180
- Dimensions: 15x12
Bedroom 3
- Level: Second
- Area: 143
- Dimensions: 13 x 11
Bedroom 4
- Level: Second
- Area: 132
- Dimensions: 11 x 12
Bedroom 5
- Level: Second
- Area: 231
- Dimensions: 11 x 21
Deck
- Area: 228
- Dimensions: 19 x 12
Dining room
- Area: 143
- Dimensions: 11 x 13
Kitchen
- Area: 144
- Dimensions: 9x16
Laundry
- Level: Main
- Area: 35
- Dimensions: 7 x 5
Living room
- Area: 304
- Dimensions: 19x16
Other
- Description: Flex Room
- Level: Main
- Area: 156
- Dimensions: 13 x 12
Screened porch
- Area: 252
- Dimensions: 21 x 12
Heating
- Forced Air, Gas - Natural
Cooling
- Heat Pump, Electricity
Appliances
- Included: Dishwasher, Microwave, Gas Range, Gas, Tankless Water Heater
- Laundry: 1st Floor, Sink, Walk-In
Features
- Cathedral Ceiling(s), Tray Ceiling(s), Fireplace, Solid Surface Counters, Pantry
- Flooring: Carpet, Ceramic Tile, Luxury Vinyl
- Has fireplace: Yes
- Fireplace features: Gas Log
Interior area
- Total interior livable area: 2,706 sqft
- Finished area above ground: 2,706
- Finished area below ground: 0
Property
Parking
- Total spaces: 2
- Parking features: Attached, Garage, 2 Car Attached, Secured, Attached Garage
- Attached garage spaces: 2
Features
- Levels: Two
- Patio & porch: Deck, Porch, Screened
- Pool features: Community
Lot
- Size: 0.29 Acres
- Features: Level, Sidewalk
- Topography: Level
Details
- Parcel number: 6400027900
- Other equipment: Irrigation Equipment
Construction
Type & style
- Home type: SingleFamily
- Architectural style: Traditional
- Property subtype: Single Family Residence
Materials
- Brick Veneer
- Foundation: Crawl Space
Condition
- New construction: Yes
- Year built: 2025
Details
- Builder name: Royce Camp Construction
Utilities & green energy
- Electric: Laurens
- Gas: Piedmont
- Sewer: Public Sewer
- Water: Public, Wood-Roebu
Community & neighborhood
Community
- Community features: Clubhouse, Common Areas, Gated, Pool, Sidewalks, Walking Trails, Lake, Trail(s)
Location
- Region: Roebuck
- Subdivision: Timm Creek Montgomery Lake
HOA & financial
HOA
- Has HOA: Yes
- HOA fee: $840 annually
- Amenities included: Pool, Recreation Facilities, Street Lights
- Services included: Common Area
Price history
| Date | Event | Price |
|---|---|---|
| 5/22/2025 | Sold | $595,000$220/sqft |
Source: | ||
| 3/13/2025 | Pending sale | $595,000$220/sqft |
Source: | ||
| 1/18/2025 | Listed for sale | $595,000$220/sqft |
Source: | ||
Public tax history
| Year | Property taxes | Tax assessment |
|---|---|---|
| 2025 | -- | $1,140 -33.3% |
| 2024 | $629 +542.1% | $1,710 +533.3% |
| 2023 | $98 | $270 |
Find assessor info on the county website
Neighborhood: 29376
Nearby schools
GreatSchools rating
- 8/10Roebuck Elementary SchoolGrades: PK-5Distance: 0.9 mi
- NADorman High Freshman CampusGrades: 9Distance: 0.8 mi
Schools provided by the listing agent
- Elementary: 6-Roebuck Pr
- Middle: 6-Gable Middle
- High: 6-Dorman High
Source: SAR. This data may not be complete. We recommend contacting the local school district to confirm school assignments for this home.
Get a cash offer in 3 minutes
Find out how much your home could sell for in as little as 3 minutes with a no-obligation cash offer.
Estimated market value$612,000
Get a cash offer in 3 minutes
Find out how much your home could sell for in as little as 3 minutes with a no-obligation cash offer.
Estimated market value
$612,000

