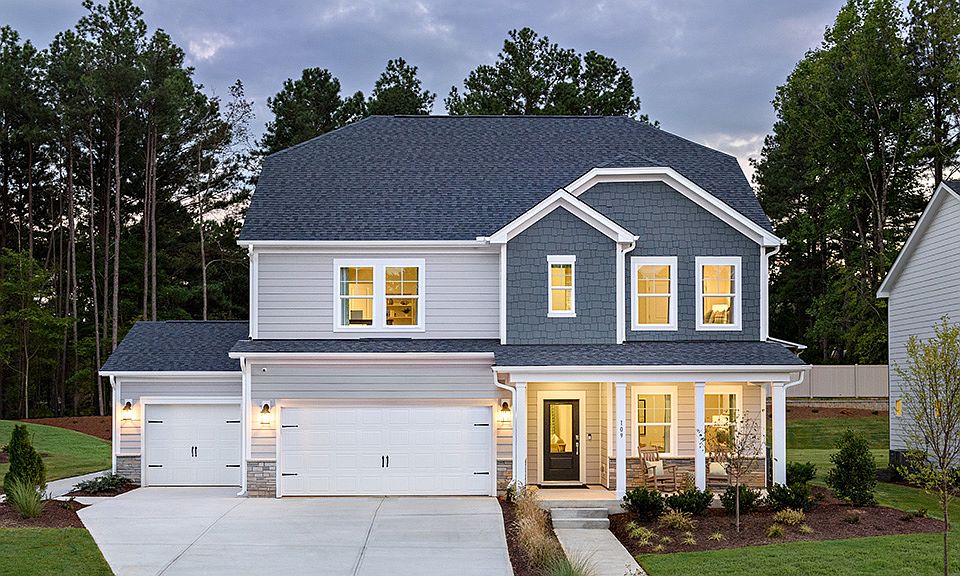What's Special: Close to Amenities | Model Plan | 1st Floor Guest Suite - New Construction - Ready Now! Built by America's Most Trusted Homebuilder. Welcome to the Hamilton at 539 Claftin Street in Hickory Grove! A spacious and versatile two-story home designed with flexibility in mind. This open-concept floor plan offers a main-level guest suite with a full bath. Perfect for visitors or a home office. The kitchen features a generous center island and casual dining area that flows into a bright, welcoming great room. Upstairs, a central loft connects three secondary bedrooms, a full bathroom, and a private primary suite with stylish finishes and a roomy walk-in closet. In Hickory Grove you'll enjoy top-rated Lee County schools and the small-town charm of Sanford - complete with local shops, dining, and outdoor fun, all close to home. Additional highlights include: additional windows added in the dining room, tray ceiling in the primary bedroom, large shower in the primary bathroom, main floor bedroom with a full bathroom close by, an additional sink in bathroom 2 upstairs, mudroom bench at the garage entry, and traditional stair railing. Photos are for representative purposes only. MLS#10099745
New construction
$429,999
539 Claftin St, Sanford, NC 27330
5beds
2,929sqft
Single Family Residence, Residential
Built in 2025
10,018.8 Square Feet Lot
$-- Zestimate®
$147/sqft
$70/mo HOA
What's special
Stylish finishesCentral loftCasual dining areaRoomy walk-in closetPrivate primary suiteBright welcoming great roomMain-level guest suite
Call: (910) 773-5974
- 130 days |
- 54 |
- 6 |
Zillow last checked: 7 hours ago
Listing updated: 11 hours ago
Listed by:
Keila Lynn Karnsund 919-986-5941,
Taylor Morrison of Carolinas,
Source: Doorify MLS,MLS#: 10099745
Travel times
Schedule tour
Select your preferred tour type — either in-person or real-time video tour — then discuss available options with the builder representative you're connected with.
Open houses
Facts & features
Interior
Bedrooms & bathrooms
- Bedrooms: 5
- Bathrooms: 3
- Full bathrooms: 3
Heating
- Forced Air, Natural Gas, Zoned
Cooling
- Central Air, Electric, Zoned
Appliances
- Included: Dishwasher, Electric Water Heater, Gas Range, Microwave
- Laundry: Laundry Room, Upper Level
Features
- Eat-in Kitchen, Entrance Foyer, Kitchen Island, Kitchen/Dining Room Combination, Living/Dining Room Combination, Quartz Counters, Tray Ceiling(s), Walk-In Closet(s), Other
- Flooring: Carpet, Laminate, Tile
- Windows: Screens
- Has fireplace: No
- Common walls with other units/homes: No Common Walls
Interior area
- Total structure area: 2,929
- Total interior livable area: 2,929 sqft
- Finished area above ground: 2,929
- Finished area below ground: 0
Video & virtual tour
Property
Parking
- Total spaces: 4
- Parking features: Attached, Driveway, Garage, Garage Door Opener, Garage Faces Front
- Attached garage spaces: 2
- Uncovered spaces: 2
Features
- Levels: Two
- Stories: 2
- Patio & porch: Front Porch, Patio
- Exterior features: Rain Gutters
- Fencing: None
- Has view: Yes
Lot
- Size: 10,018.8 Square Feet
- Features: Interior Lot, Landscaped
Details
- Parcel number: NALOT124
- Special conditions: Standard
Construction
Type & style
- Home type: SingleFamily
- Architectural style: Craftsman
- Property subtype: Single Family Residence, Residential
Materials
- Brick, Fiber Cement
- Foundation: Slab
- Roof: Shingle
Condition
- New construction: Yes
- Year built: 2025
- Major remodel year: 2025
Details
- Builder name: Taylor Morrison
Utilities & green energy
- Sewer: Public Sewer
- Water: Public
- Utilities for property: Natural Gas Not Available, Sewer Available, Underground Utilities
Community & HOA
Community
- Features: Playground, Other
- Subdivision: Hickory Grove
HOA
- Has HOA: Yes
- Amenities included: Playground, Other
- Services included: Maintenance Grounds, Storm Water Maintenance
- HOA fee: $70 monthly
Location
- Region: Sanford
Financial & listing details
- Price per square foot: $147/sqft
- Date on market: 5/30/2025
About the community
Playground
Discover spacious new homes at Hickory Grove in charming Sanford, NC-where open-concept living and small-town character are just two reasons you'll love it here. Located near US-1 and US-501, this community offers easy access to Raleigh, Fort Bragg and nearby parks, trails and farms. Choose from 2-story, single-family homes with flexible floor plans. Students can thrive at top-rated Lee County Schools, while everyone can enjoy outdoor adventures, local agri-tourism and vibrant community events all around your new community.
Find more reasons to love our new homes for sale in Sanford, NC, below.
Source: Taylor Morrison

