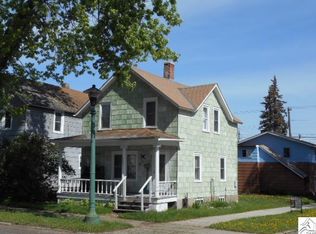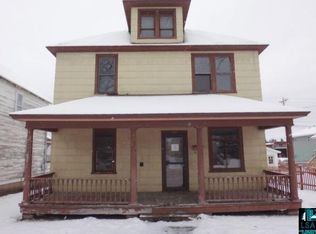Sold for $122,000 on 05/16/25
$122,000
539 E Chapman St, Ely, MN 55731
3beds
1,152sqft
Single Family Residence
Built in ----
4,791.6 Square Feet Lot
$161,200 Zestimate®
$106/sqft
$1,640 Estimated rent
Home value
$161,200
$139,000 - $182,000
$1,640/mo
Zestimate® history
Loading...
Owner options
Explore your selling options
What's special
Conveniently located smack dab in the middle of everything Ely has to offer! This 3 bedroom 2 bath home is bright and airy with good sized bedrooms, a fenced in yard, 2 stall garage with an extra parking spot outside, a nice back deck, and big kitchen space. No need to drive to the bait shop or to get gas, just walk across the alley and you'll be ready to hit the water in minutes! The newer propane furnace (2023) and new roof (2025) make this a nicely priced house to live comfortably in while you start to make it your own.
Zillow last checked: 8 hours ago
Listing updated: September 08, 2025 at 04:28pm
Listed by:
Joseph Tome 218-235-8325,
Grand Properties
Bought with:
Jodi Nyman, MN 40764018
Z' Up North Realty
Source: Lake Superior Area Realtors,MLS#: 6117911
Facts & features
Interior
Bedrooms & bathrooms
- Bedrooms: 3
- Bathrooms: 2
- 3/4 bathrooms: 1
- 1/4 bathrooms: 1
Primary bedroom
- Level: Upper
- Area: 154 Square Feet
- Dimensions: 11 x 14
Bedroom
- Level: Upper
- Area: 120 Square Feet
- Dimensions: 8 x 15
Bedroom
- Level: Upper
- Area: 120 Square Feet
- Dimensions: 8 x 15
Bathroom
- Level: Main
- Area: 35 Square Feet
- Dimensions: 5 x 7
Kitchen
- Level: Main
- Area: 154 Square Feet
- Dimensions: 11 x 14
Laundry
- Level: Main
- Area: 54 Square Feet
- Dimensions: 6 x 9
Living room
- Level: Main
- Area: 323 Square Feet
- Dimensions: 17 x 19
Heating
- Forced Air, Propane
Cooling
- None
Appliances
- Included: Dishwasher, Dryer, Range, Refrigerator
Features
- Basement: Partial,Unfinished
- Has fireplace: No
Interior area
- Total interior livable area: 1,152 sqft
- Finished area above ground: 1,152
- Finished area below ground: 0
Property
Parking
- Total spaces: 2
- Parking features: Off Street, On Street, Detached
- Garage spaces: 2
- Has uncovered spaces: Yes
Features
- Patio & porch: Deck, Patio
- Fencing: Fenced
Lot
- Size: 4,791 sqft
- Dimensions: 37.5 x 125
Details
- Foundation area: 576
- Parcel number: 030037001560
- Zoning description: Residential
Construction
Type & style
- Home type: SingleFamily
- Architectural style: Traditional
- Property subtype: Single Family Residence
Materials
- Aluminum, Frame/Wood
- Foundation: Concrete Perimeter
- Roof: Asphalt Shingle
Condition
- Previously Owned
Utilities & green energy
- Electric: City Of Ely
- Sewer: Public Sewer
- Water: Public
Community & neighborhood
Location
- Region: Ely
Other
Other facts
- Listing terms: Cash,Conventional
Price history
| Date | Event | Price |
|---|---|---|
| 5/16/2025 | Sold | $122,000-5.4%$106/sqft |
Source: | ||
| 3/8/2025 | Pending sale | $129,000$112/sqft |
Source: | ||
| 2/28/2025 | Contingent | $129,000$112/sqft |
Source: | ||
| 2/24/2025 | Listed for sale | $129,000+50%$112/sqft |
Source: | ||
| 1/13/2025 | Sold | $86,000-45.9%$75/sqft |
Source: | ||
Public tax history
| Year | Property taxes | Tax assessment |
|---|---|---|
| 2024 | $1,140 +10.5% | $118,700 +5.6% |
| 2023 | $1,032 +33% | $112,400 +15% |
| 2022 | $776 +22% | $97,700 +19.1% |
Find assessor info on the county website
Neighborhood: 55731
Nearby schools
GreatSchools rating
- 5/10Washington Elementary SchoolGrades: PK-5Distance: 0.1 mi
- 6/10Memorial Middle SchoolGrades: 6-8Distance: 0.2 mi
- 9/10Memorial SecondaryGrades: 9-12Distance: 0.2 mi

Get pre-qualified for a loan
At Zillow Home Loans, we can pre-qualify you in as little as 5 minutes with no impact to your credit score.An equal housing lender. NMLS #10287.

