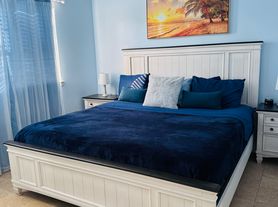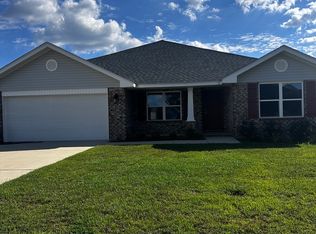WELCOME HOME
You don't want to miss this home just off Nine Mile Rd. This property won't last long. Great neighborhood! Great location! Great home! Great yard! Great everything
House for rent
$1,900/mo
539 Evening Falls Dr, Pensacola, FL 32534
3beds
1,428sqft
Price may not include required fees and charges.
Singlefamily
Available Sat Nov 1 2025
-- Pets
-- A/C
-- Laundry
-- Parking
-- Heating
What's special
- 18 days |
- -- |
- -- |
Travel times
Looking to buy when your lease ends?
With a 6% savings match, a first-time homebuyer savings account is designed to help you reach your down payment goals faster.
Offer exclusive to Foyer+; Terms apply. Details on landing page.
Facts & features
Interior
Bedrooms & bathrooms
- Bedrooms: 3
- Bathrooms: 2
- Full bathrooms: 2
Interior area
- Total interior livable area: 1,428 sqft
Property
Parking
- Details: Contact manager
Features
- Exterior features: Roof Type: Composition
Details
- Parcel number: 091S301200140003
Construction
Type & style
- Home type: SingleFamily
- Property subtype: SingleFamily
Materials
- Roof: Composition
Condition
- Year built: 2013
Community & HOA
Location
- Region: Pensacola
Financial & listing details
- Lease term: Contact For Details
Price history
| Date | Event | Price |
|---|---|---|
| 10/7/2025 | Listed for rent | $1,900$1/sqft |
Source: PAR #672019 | ||
| 9/6/2025 | Pending sale | $249,900+2%$175/sqft |
Source: | ||
| 9/5/2025 | Sold | $244,900-2%$171/sqft |
Source: | ||
| 8/6/2025 | Contingent | $249,900$175/sqft |
Source: | ||
| 7/20/2025 | Listed for sale | $249,900+99.9%$175/sqft |
Source: | ||

