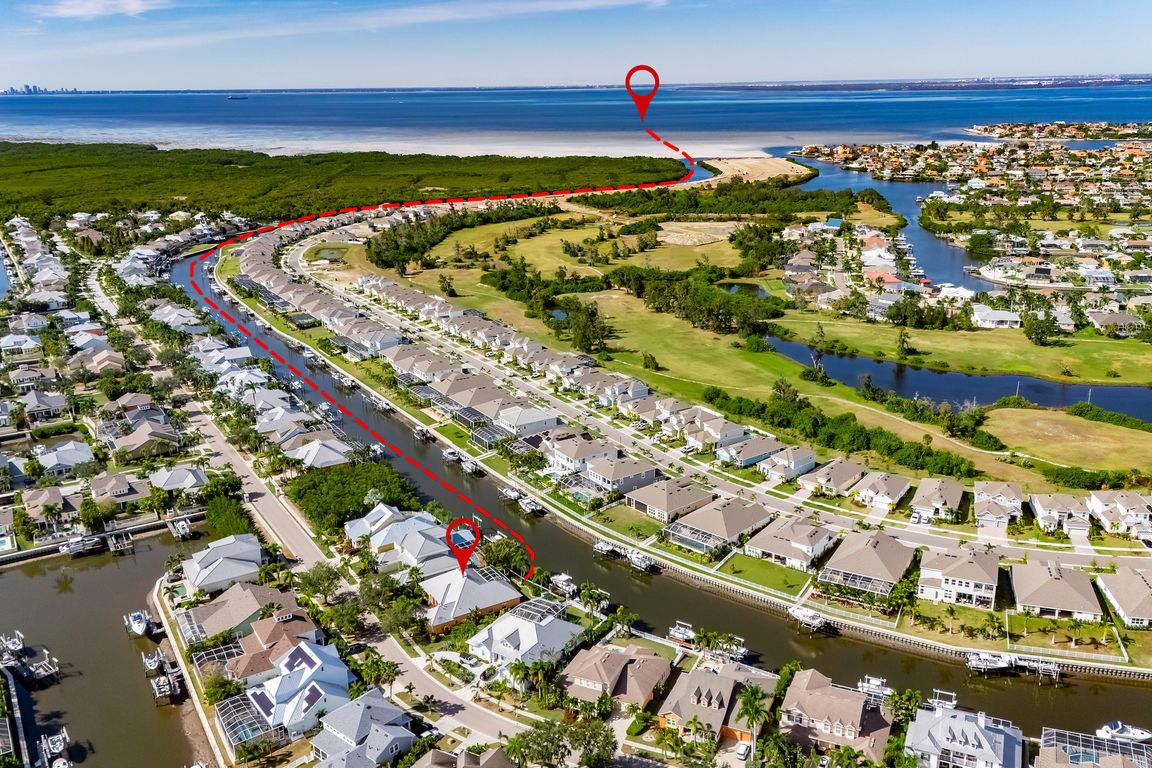
For sale
$1,299,000
4beds
3,054sqft
539 Islebay Dr, Apollo Beach, FL 33572
4beds
3,054sqft
Single family residence
Built in 2004
10,294 sqft
2 Attached garage spaces
$425 price/sqft
$14 monthly HOA fee
What's special
Heated poolBeautifully remodeled bathsGranite countersMetal roofUnder- and over-cabinet lightingTall ceilingsWelcoming front porch
539 Islebay Drive | 4 Bedrooms | 3 Baths | Pool | Waterfront | MiraBay This Nohl Crest–built Hemingway floorplan gives you over 3,000 sq ft of comfortable, coastal living in the gated waterfront community of MiraBay. The metal roof, Newer AC units, Newer Water Heater, big open ...
- 16 hours |
- 114 |
- 4 |
Source: Stellar MLS,MLS#: TB8448327 Originating MLS: Suncoast Tampa
Originating MLS: Suncoast Tampa
Travel times
Living Room
Kitchen
Primary Bedroom
Foyer
Screened Patio / Pool
Office
Bonus Room
Primary Bathroom
Bedroom
Primary Bathroom
Bedroom
Primary Bathroom
Primary Bathroom
Bathroom
Breakfast Nook
Dining Room
Laundry Room
Bathroom
Bedroom
Garage
Outdoor 3
Outdoor 1
Zillow last checked: 8 hours ago
Listing updated: 23 hours ago
Listing Provided by:
Shawna Calvert 509-294-6818,
27NORTH REALTY 813-645-4663
Source: Stellar MLS,MLS#: TB8448327 Originating MLS: Suncoast Tampa
Originating MLS: Suncoast Tampa

Facts & features
Interior
Bedrooms & bathrooms
- Bedrooms: 4
- Bathrooms: 3
- Full bathrooms: 3
Rooms
- Room types: Breakfast Room Separate, Den/Library/Office, Family Room, Dining Room, Great Room, Utility Room
Primary bedroom
- Features: No Closet
- Level: First
- Area: 513 Square Feet
- Dimensions: 19x27
Bedroom 2
- Features: Built-in Closet
- Level: First
- Area: 110 Square Feet
- Dimensions: 11x10
Bedroom 3
- Features: Built-in Closet
- Level: First
- Area: 137.5 Square Feet
- Dimensions: 11x12.5
Bedroom 4
- Features: Built-in Closet
- Level: First
- Area: 137.5 Square Feet
- Dimensions: 11x12.5
Primary bathroom
- Features: Split Vanities, Walk-In Closet(s)
- Level: First
- Area: 228 Square Feet
- Dimensions: 12x19
Bonus room
- Features: Built-in Closet
- Level: First
- Area: 196 Square Feet
- Dimensions: 14x14
Dinette
- Level: First
- Area: 66 Square Feet
- Dimensions: 6x11
Dining room
- Level: First
- Area: 210 Square Feet
- Dimensions: 14x15
Foyer
- Level: First
- Area: 80 Square Feet
- Dimensions: 10x8
Kitchen
- Level: First
- Area: 160 Square Feet
- Dimensions: 20x8
Laundry
- Level: First
- Area: 96 Square Feet
- Dimensions: 8x12
Living room
- Level: First
- Area: 414 Square Feet
- Dimensions: 18x23
Office
- Level: First
- Area: 162 Square Feet
- Dimensions: 13.5x12
Heating
- Central
Cooling
- Central Air
Appliances
- Included: Oven, Cooktop, Dishwasher, Disposal, Dryer, Ice Maker, Microwave, Range, Range Hood, Refrigerator, Washer
- Laundry: Inside, Laundry Room
Features
- Ceiling Fan(s), Crown Molding, Eating Space In Kitchen, High Ceilings, Kitchen/Family Room Combo, L Dining, Open Floorplan, Solid Wood Cabinets, Split Bedroom, Stone Counters, Thermostat, Walk-In Closet(s), In-Law Floorplan
- Flooring: Bamboo, Ceramic Tile, Hardwood
- Doors: French Doors
- Windows: Blinds, Insulated Windows, Shutters, Window Treatments, Hurricane Shutters
- Has fireplace: No
Interior area
- Total structure area: 3,937
- Total interior livable area: 3,054 sqft
Video & virtual tour
Property
Parking
- Total spaces: 2
- Parking features: Driveway, Garage Door Opener, Oversized
- Attached garage spaces: 2
- Has uncovered spaces: Yes
- Details: Garage Dimensions: 21x25
Features
- Levels: One
- Stories: 1
- Patio & porch: Covered, Enclosed, Front Porch, Porch, Rear Porch, Screened
- Exterior features: Irrigation System, Lighting, Private Mailbox, Rain Gutters, Sidewalk, Sprinkler Metered
- Has private pool: Yes
- Pool features: In Ground, Lighting, Screen Enclosure
- Spa features: In Ground
- Fencing: Fenced,Other,Vinyl
- Has view: Yes
- View description: Pool, Water, Canal
- Has water view: Yes
- Water view: Water,Canal
- Waterfront features: Canal Front, Lake, Waterfront, Canal - Saltwater, Saltwater Canal Access, No Wake Zone, Seawall
Lot
- Size: 10,294 Square Feet
- Features: Cleared, Landscaped, Level, Near Marina, Private, Sidewalk
- Residential vegetation: Mature Landscaping, Trees/Landscaped
Details
- Parcel number: U29311964800002800016.0
- Zoning: PD
- Special conditions: None
Construction
Type & style
- Home type: SingleFamily
- Architectural style: Contemporary,Florida
- Property subtype: Single Family Residence
Materials
- Block, Stucco
- Foundation: Slab
- Roof: Metal
Condition
- Completed
- New construction: No
- Year built: 2004
Details
- Builder model: Hemingway
- Builder name: Nohl Crest
Utilities & green energy
- Sewer: Public Sewer
- Water: Public
- Utilities for property: BB/HS Internet Available, Cable Available, Electricity Connected, Fire Hydrant, Natural Gas Connected, Public, Sewer Connected, Street Lights, Underground Utilities, Water Connected
Community & HOA
Community
- Features: Canal Front, Community Boat Ramp, Dock, Fishing, Lake, Private Boat Ramp, Water Access, Waterfront, Association Recreation - Owned, Clubhouse, Deed Restrictions, Fitness Center, Gated Community - No Guard, Golf Carts OK, Park, Playground, Pool, Restaurant, Sidewalks, Tennis Court(s)
- Security: Gated Community, Smoke Detector(s)
- Subdivision: MIRABAY PH 1B-1/2A-1/3B-1
HOA
- Has HOA: Yes
- Amenities included: Basketball Court, Clubhouse, Fence Restrictions, Fitness Center, Gated, Lobby Key Required, Park, Pickleball Court(s), Playground, Pool, Recreation Facilities, Sauna, Tennis Court(s), Trail(s)
- Services included: Community Pool, Private Road, Recreational Facilities
- HOA fee: $14 monthly
- HOA name: Lesly Candelier
- HOA phone: 727-203-7025
- Pet fee: $0 monthly
Location
- Region: Apollo Beach
Financial & listing details
- Price per square foot: $425/sqft
- Tax assessed value: $925,198
- Annual tax amount: $13,582
- Date on market: 11/15/2025
- Listing terms: Cash,Conventional,FHA,VA Loan
- Ownership: Fee Simple
- Total actual rent: 0
- Electric utility on property: Yes
- Road surface type: Paved, Asphalt