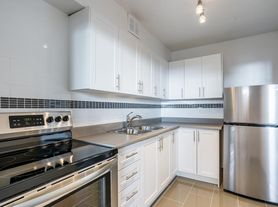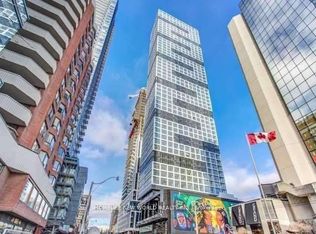Spacious 1 Bedroom + Den 935 Sqft Unit Located In The Jarvis Mansions. Fall In Love With The Open Gourmet Kitchen With Massive Skylight, White Carrera Marble Counters And Stainless Steel Appliances. Relax On The Beautiful Large Terrace With Bbq & Water Hook Up. Pot Lights And New Floors Through-Out. Double Sinks And Stone Counters In Bathroom. Parking Included Close To Bloor-Yorkville, Eaton Center And Only A Few Blocks From A Subway Stop.Unbeatable location. Live a life of luxury, Surrounded by historic charm & the energy of downtown Toronto.
Apartment for rent
C$2,850/mo
539 Jarvis St #M3, Toronto, ON M4Y 2H7
2beds
Price may not include required fees and charges.
Apartment
Available now
-- Pets
Air conditioner, central air
Ensuite laundry
1 Parking space parking
Natural gas, forced air
What's special
Open gourmet kitchenMassive skylightWhite carrera marble countersStainless steel appliancesBeautiful large terracePot lightsNew floors
- 5 days |
- -- |
- -- |
Travel times
Looking to buy when your lease ends?
Consider a first-time homebuyer savings account designed to grow your down payment with up to a 6% match & a competitive APY.
Facts & features
Interior
Bedrooms & bathrooms
- Bedrooms: 2
- Bathrooms: 1
- Full bathrooms: 1
Heating
- Natural Gas, Forced Air
Cooling
- Air Conditioner, Central Air
Appliances
- Laundry: Ensuite
Features
- Separate Heating Controls, Separate Hydro Meter, Wheelchair Access
Property
Parking
- Total spaces: 1
- Details: Contact manager
Accessibility
- Accessibility features: Disabled access
Features
- Exterior features: Arts Centre, BBQs Allowed, Balcony, Bicycle storage, Bike Storage, Building Insurance included in rent, Common Elements included in rent, Ensuite, Greenbelt/Conservation, Heating system: Forced Air, Heating: Gas, Hospital, Lot Features: Arts Centre, Hospital, Public Transit, Greenbelt/Conservation, Park, Park, Parking included in rent, Public Transit, Separate Heating Controls, Separate Hydro Meter, TSCP, Terrace Balcony, Underground, Water included in rent, Wheelchair Access
Construction
Type & style
- Home type: Apartment
- Property subtype: Apartment
Utilities & green energy
- Utilities for property: Water
Community & HOA
Location
- Region: Toronto
Financial & listing details
- Lease term: Contact For Details
Price history
Price history is unavailable.
Neighborhood: North St. Jamestown
There are 2 available units in this apartment building

