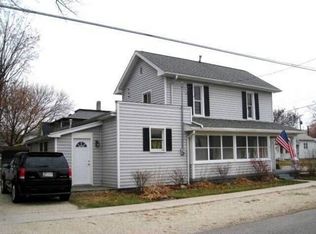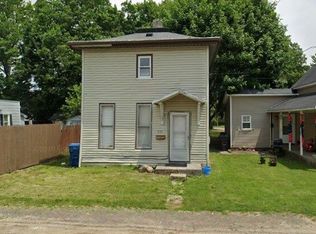Closed
$160,000
539 Lehmeyer St, Huntington, IN 46750
3beds
1,300sqft
Single Family Residence
Built in 1940
3,079.69 Square Feet Lot
$164,000 Zestimate®
$--/sqft
$1,034 Estimated rent
Home value
$164,000
Estimated sales range
Not available
$1,034/mo
Zestimate® history
Loading...
Owner options
Explore your selling options
What's special
COMPLETELY REMODELD FROM THE STUTS UP! Welcome to 539 Lehmeyer! This beautifully completely redone home is MOVE IN ready. Some of the updates include NEW smart devices/security, NEW furnace & AC, NEW mechanicals/plumbing, NEW flooring, NEW drywall, NEW kitchen, NEW bathroom, NEW windows and so much more. Stepping inside you are welcomed by a large warm living area, connected to a fully updated kitchen with a spacious pantry. The functional kitchen is stocked with quality cabinets and counter tops with lots of space and modern stainless steel appliances. Continuing on the main level, you will find the very large primary bedroom with the walk-in closet, bedroom sink (great for getting ready!) and en suite bath with a walk in stone shower. Upstairs there are 2 bedrooms, all having brand new flooring, walls, windows, ceiling fans and larger closets. This home is waiting for you!
Zillow last checked: 9 hours ago
Listing updated: April 17, 2024 at 04:14pm
Listed by:
Joseph Hege Cell:260-615-0738,
Uptown Realty Group,
Jacob Hege,
Uptown Realty Group
Bought with:
Jason Kennedy
Anthony REALTORS
Source: IRMLS,MLS#: 202404071
Facts & features
Interior
Bedrooms & bathrooms
- Bedrooms: 3
- Bathrooms: 1
- Full bathrooms: 1
- Main level bedrooms: 1
Bedroom 1
- Level: Main
Bedroom 2
- Level: Upper
Dining room
- Level: Main
- Area: 143
- Dimensions: 13 x 11
Living room
- Level: Main
- Area: 168
- Dimensions: 14 x 12
Heating
- Natural Gas, Forced Air
Cooling
- Central Air
Appliances
- Included: Dishwasher, Range/Oven-Dual Fuel, Electric Water Heater
- Laundry: Electric Dryer Hookup
Features
- 1st Bdrm En Suite, Ceiling Fan(s), Walk-In Closet(s), Laminate Counters, Main Level Bedroom Suite
- Flooring: Carpet, Vinyl
- Windows: Window Treatments
- Has basement: No
- Has fireplace: No
Interior area
- Total structure area: 1,300
- Total interior livable area: 1,300 sqft
- Finished area above ground: 1,300
- Finished area below ground: 0
Property
Parking
- Parking features: Concrete
- Has uncovered spaces: Yes
Features
- Levels: One and One Half
- Stories: 1
- Patio & porch: Patio, Porch Covered
Lot
- Size: 3,079 sqft
- Dimensions: 45x73
- Features: Level, City/Town/Suburb
Details
- Additional structures: Shed
- Parcel number: 350515400214.400005
Construction
Type & style
- Home type: SingleFamily
- Property subtype: Single Family Residence
Materials
- Vinyl Siding
- Foundation: Slab
Condition
- New construction: No
- Year built: 1940
Utilities & green energy
- Sewer: City
- Water: City
Green energy
- Energy efficient items: Doors, Windows
Community & neighborhood
Location
- Region: Huntington
- Subdivision: None
Other
Other facts
- Listing terms: Cash,Conventional,FHA
Price history
| Date | Event | Price |
|---|---|---|
| 4/17/2024 | Sold | $160,000-3% |
Source: | ||
| 3/28/2024 | Pending sale | $165,000 |
Source: | ||
| 2/16/2024 | Price change | $165,000-2.9% |
Source: | ||
| 2/9/2024 | Listed for sale | $170,000+0.6% |
Source: | ||
| 1/30/2024 | Listing removed | -- |
Source: Owner | ||
Public tax history
| Year | Property taxes | Tax assessment |
|---|---|---|
| 2024 | $1,288 | $104,600 +62.9% |
| 2023 | -- | $64,200 +63.8% |
| 2022 | -- | $39,200 +15.6% |
Find assessor info on the county website
Neighborhood: 46750
Nearby schools
GreatSchools rating
- 5/10Horace Mann ElementaryGrades: K-5Distance: 1.3 mi
- 7/10Riverview SchoolGrades: 6-8Distance: 1.2 mi
- 6/10Huntington North High SchoolGrades: 9-12Distance: 1.4 mi
Schools provided by the listing agent
- Elementary: Horace Mann
- Middle: Riverview
- High: Huntington North
- District: Huntington County Community
Source: IRMLS. This data may not be complete. We recommend contacting the local school district to confirm school assignments for this home.

Get pre-qualified for a loan
At Zillow Home Loans, we can pre-qualify you in as little as 5 minutes with no impact to your credit score.An equal housing lender. NMLS #10287.

