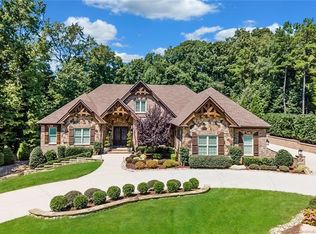Closed
$1,510,000
539 Medora Ln #62, Fort Mill, SC 29708
4beds
5,814sqft
Single Family Residence
Built in 2015
0.81 Acres Lot
$1,517,400 Zestimate®
$260/sqft
$4,955 Estimated rent
Home value
$1,517,400
$1.43M - $1.61M
$4,955/mo
Zestimate® history
Loading...
Owner options
Explore your selling options
What's special
Masterpiece! - Exquisite custom home in prestigious Eppington South. This stately home boasts the best in quality and craftsmanship. Spacious open floor plan, perfect for entertaining. Truly spectacular 2-story Great Room with exposed arched beams and cozy natural stone fireplace that opens to a breathtaking enclosed Sunroom with natural stone fireplace. Ultimate Chef’s Kitchen with Wolf 30” double convection ovens, Wolf 48” gas stovetop, Wolf microwave, Subzero 48” fridge/freezer and Subzero 68” wine fridge. Elegant Owner’s Suite on Main Level opens to luxurious Bath with radiant heated floors and spacious custom closet. Fully-automated music system throughout Main Level. Stunning walnut flooring throughout. Whole house water filtration, dehumidifier system, fully automated- Wifi accessible- lawn irrigation, new roof 2019. Oversized three car dream garage with finished floors, slatted walls, and custom storage. Meticulously maintained, no detail was spared in this elegant home.
Zillow last checked: 8 hours ago
Listing updated: January 29, 2025 at 06:11am
Listing Provided by:
Michael O'Brien michael@obluxury.com,
Better Homes and Garden Real Estate Paracle
Bought with:
Joanne DeLangie
Premier South
Source: Canopy MLS as distributed by MLS GRID,MLS#: 4203048
Facts & features
Interior
Bedrooms & bathrooms
- Bedrooms: 4
- Bathrooms: 5
- Full bathrooms: 4
- 1/2 bathrooms: 1
- Main level bedrooms: 3
Primary bedroom
- Level: Main
Primary bedroom
- Level: Main
Bedroom s
- Level: Main
Bedroom s
- Level: Main
Bedroom s
- Level: Upper
Bedroom s
- Level: Main
Bedroom s
- Level: Main
Bedroom s
- Level: Upper
Bathroom full
- Level: Main
Bathroom full
- Level: Main
Bathroom full
- Level: Main
Bathroom full
- Level: Upper
Bathroom half
- Level: Main
Bathroom full
- Level: Main
Bathroom full
- Level: Main
Bathroom full
- Level: Main
Bathroom full
- Level: Upper
Bathroom half
- Level: Main
Dining room
- Level: Main
Dining room
- Level: Main
Exercise room
- Level: Upper
Exercise room
- Level: Upper
Laundry
- Level: Main
Laundry
- Level: Main
Other
- Level: Main
Other
- Level: Main
Office
- Level: Main
Office
- Level: Main
Sunroom
- Level: Main
Sunroom
- Level: Main
Workshop
- Level: Lower
Workshop
- Level: Lower
Heating
- Central, Forced Air, Natural Gas
Cooling
- Central Air
Appliances
- Included: Bar Fridge, Dishwasher, Disposal, Double Oven, Freezer, Gas Cooktop, Microwave, Oven, Refrigerator, Wine Refrigerator
- Laundry: Main Level
Features
- Kitchen Island, Pantry, Storage, Walk-In Closet(s)
- Flooring: Wood
- Has basement: No
- Attic: Walk-In
- Fireplace features: Den, Family Room, Fire Pit, Gas, Gas Log
Interior area
- Total structure area: 5,814
- Total interior livable area: 5,814 sqft
- Finished area above ground: 5,814
- Finished area below ground: 0
Property
Parking
- Total spaces: 3
- Parking features: Driveway, Attached Garage, Garage Faces Side, Garage on Main Level
- Attached garage spaces: 3
- Has uncovered spaces: Yes
Features
- Levels: Two
- Stories: 2
- Patio & porch: Rear Porch
- Exterior features: Fire Pit, Gas Grill, In-Ground Irrigation, Outdoor Kitchen
Lot
- Size: 0.81 Acres
- Features: Wooded
Details
- Parcel number: 6490000295
- Zoning: RC-1
- Special conditions: Standard
- Other equipment: Surround Sound
Construction
Type & style
- Home type: SingleFamily
- Property subtype: Single Family Residence
Materials
- Brick Full, Stone
- Foundation: Crawl Space
- Roof: Shingle
Condition
- New construction: No
- Year built: 2015
Details
- Builder name: Oz Custom Homebuilders
Utilities & green energy
- Sewer: Septic Installed
- Water: City
Green energy
- Energy efficient items: Insulation
Community & neighborhood
Location
- Region: Fort Mill
- Subdivision: Eppington South
HOA & financial
HOA
- Has HOA: Yes
- HOA fee: $900 annually
- Association name: Red Rock Management
- Association phone: 888-757-3376
Other
Other facts
- Road surface type: Concrete, Paved
Price history
| Date | Event | Price |
|---|---|---|
| 1/28/2025 | Sold | $1,510,000+2.4%$260/sqft |
Source: | ||
| 12/9/2024 | Pending sale | $1,475,000$254/sqft |
Source: | ||
| 12/6/2024 | Listed for sale | $1,475,000$254/sqft |
Source: | ||
Public tax history
Tax history is unavailable.
Neighborhood: 29708
Nearby schools
GreatSchools rating
- 8/10Pleasant Knoll Elementary SchoolGrades: K-5Distance: 1.8 mi
- 8/10Pleasant Knoll MiddleGrades: 6-8Distance: 1.7 mi
- 9/10Nation Ford High SchoolGrades: 9-12Distance: 4 mi
Schools provided by the listing agent
- Elementary: Pleasant Knoll
- Middle: Pleasant Knoll
- High: Nation Ford
Source: Canopy MLS as distributed by MLS GRID. This data may not be complete. We recommend contacting the local school district to confirm school assignments for this home.
Get a cash offer in 3 minutes
Find out how much your home could sell for in as little as 3 minutes with a no-obligation cash offer.
Estimated market value
$1,517,400
Get a cash offer in 3 minutes
Find out how much your home could sell for in as little as 3 minutes with a no-obligation cash offer.
Estimated market value
$1,517,400
