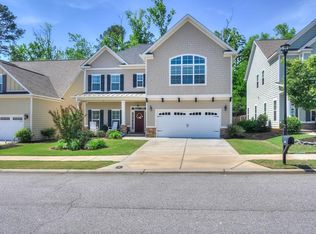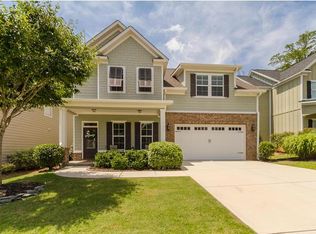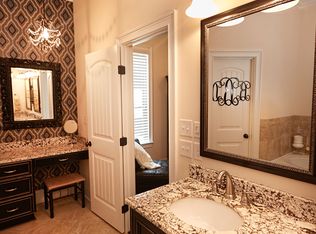Sold for $400,000
$400,000
539 MELDON Road, Evans, GA 30809
5beds
2,724sqft
Single Family Residence
Built in 2012
5,662.8 Square Feet Lot
$406,400 Zestimate®
$147/sqft
$2,291 Estimated rent
Home value
$406,400
$386,000 - $427,000
$2,291/mo
Zestimate® history
Loading...
Owner options
Explore your selling options
What's special
Prime Location, Abundant Storage, and Lakeside High School Zone! Discover this spacious home in the desirable Morning Falls community, just minutes from Savannah Rapids, Evans Town Center, I-20, and more! Step onto the charming covered front porch and enter an inviting open floor plan, with elegant millwork and hardwood flooring throughout the main level. The formal dining room boasts a coffered ceiling, judges paneling, and plantation shutters, for a touch of elegance. The spacious great room, with soaring two-story ceilings and a striking stone fireplace, seamlessly flows into the large, well-appointed kitchen. This chef's dream features custom cabinetry, granite countertops, a tile backsplash, stainless steel appliances, and a sizable center island. Adjacent to the kitchen, the breakfast room leads to a bright and airy sunporch, perfect for morning coffee or relaxation. The main level owner's suite offers a luxurious retreat with a tray ceiling, mood lighting, and an en-suite bathroom. The spa-like bath includes a double granite vanity, a soaking tub, a tiled shower with an inlay accent, and an expansive walk-in closet with convenient access to the laundry room. A discreet powder room and a functional mudroom complete the main level. Upstairs, you'll find four generously sized bedrooms and two full bathrooms, each with granite vanities. The low-maintenance, landscaped, and fenced backyard provides a serene space for outdoor enjoyment. This home offers ample storage and large closetswalk in closets. Situated in a cut-de-sac along the walking trail leading to Savannah Rapids, nearby parks, and Evans Town Center, there are many recreational opportunities. Additionally, the nearby popular Jones Creek driving range and soon to re-open golf course are perfect for leisurely enjoyment. With easy access to I-20, downtown Augusta, Augusta University, the medical district, and Fort Eisenhower, convenience is at your doorstep. Note the award-winning Columbia County schools, diverse dining options, and convenient shopping choices that further enhance this remarkable location. This home offers a rare opportunity to experience unparalleled luxury, comfort, and easy of living. Move-in ready and sparkling clean.
Zillow last checked: 8 hours ago
Listing updated: April 17, 2025 at 07:41am
Listed by:
Susan Salisbury 317-847-7216,
Blanchard & Calhoun - Evans
Bought with:
Janet Akemon, 391528
Meybohm Real Estate - Wheeler
Source: Hive MLS,MLS#: 537067
Facts & features
Interior
Bedrooms & bathrooms
- Bedrooms: 5
- Bathrooms: 4
- Full bathrooms: 3
- 1/2 bathrooms: 1
Primary bedroom
- Level: Main
- Dimensions: 14 x 18
Bedroom 2
- Level: Upper
- Dimensions: 11 x 11
Bedroom 3
- Level: Upper
- Dimensions: 11 x 14
Bedroom 4
- Level: Upper
- Dimensions: 12 x 14
Breakfast room
- Level: Main
- Dimensions: 11 x 13
Dining room
- Level: Main
- Dimensions: 12 x 18
Great room
- Level: Main
- Dimensions: 14 x 14
Kitchen
- Level: Main
- Dimensions: 11 x 12
Heating
- Electric, Heat Pump, Natural Gas
Cooling
- Ceiling Fan(s), Central Air
Appliances
- Included: Built-In Microwave, Dishwasher, Electric Range, Refrigerator
Features
- Blinds, Cable Available, Entrance Foyer, Paneling, Walk-In Closet(s)
- Flooring: Ceramic Tile, Hardwood
- Attic: Floored
- Number of fireplaces: 1
- Fireplace features: Great Room, Stone
Interior area
- Total structure area: 2,724
- Total interior livable area: 2,724 sqft
Property
Parking
- Parking features: Attached, Concrete, Garage, Garage Door Opener
- Has garage: Yes
Features
- Levels: Two
- Patio & porch: Covered, Enclosed, Front Porch, Porch, Rear Porch, Sun Room
- Exterior features: None
- Fencing: Fenced
Lot
- Size: 5,662 sqft
- Features: Landscaped, Sprinklers In Front, Sprinklers In Rear
Details
- Parcel number: 078721
Construction
Type & style
- Home type: SingleFamily
- Architectural style: Two Story
- Property subtype: Single Family Residence
Materials
- HardiPlank Type, Stone
- Foundation: Slab
- Roof: Composition
Condition
- Updated/Remodeled
- New construction: No
- Year built: 2012
Utilities & green energy
- Sewer: Public Sewer
- Water: Public
Community & neighborhood
Community
- Community features: Sidewalks, Street Lights
Location
- Region: Evans
- Subdivision: Morning Falls
HOA & financial
HOA
- Has HOA: Yes
- HOA fee: $600 monthly
Other
Other facts
- Listing agreement: Exclusive Right To Sell
- Listing terms: VA Loan,Cash,Conventional,FHA
Price history
| Date | Event | Price |
|---|---|---|
| 4/17/2025 | Sold | $400,000-5.9%$147/sqft |
Source: | ||
| 1/10/2025 | Listed for sale | $425,000+30.8%$156/sqft |
Source: | ||
| 9/21/2020 | Sold | $325,000-1.5%$119/sqft |
Source: | ||
| 9/8/2020 | Pending sale | $329,900$121/sqft |
Source: MEYBOHM REAL ESTATE -EVANS #457834 Report a problem | ||
| 7/14/2020 | Price change | $329,900+0.9%$121/sqft |
Source: MEYBOHM REAL ESTATE -EVANS #457834 Report a problem | ||
Public tax history
| Year | Property taxes | Tax assessment |
|---|---|---|
| 2024 | $1,158 +16.6% | $353,485 +7.2% |
| 2023 | $993 -17.8% | $329,663 -2.4% |
| 2022 | $1,208 -1.2% | $337,680 +3.9% |
Find assessor info on the county website
Neighborhood: 30809
Nearby schools
GreatSchools rating
- 8/10Blue Ridge Elementary SchoolGrades: PK-5Distance: 0.8 mi
- 4/10Lakeside Middle SchoolGrades: 6-8Distance: 0.7 mi
- 9/10Lakeside High SchoolGrades: 9-12Distance: 0.5 mi
Schools provided by the listing agent
- Elementary: Blue Ridge
- Middle: Lakeside
- High: Lakeside
Source: Hive MLS. This data may not be complete. We recommend contacting the local school district to confirm school assignments for this home.
Get pre-qualified for a loan
At Zillow Home Loans, we can pre-qualify you in as little as 5 minutes with no impact to your credit score.An equal housing lender. NMLS #10287.
Sell with ease on Zillow
Get a Zillow Showcase℠ listing at no additional cost and you could sell for —faster.
$406,400
2% more+$8,128
With Zillow Showcase(estimated)$414,528


