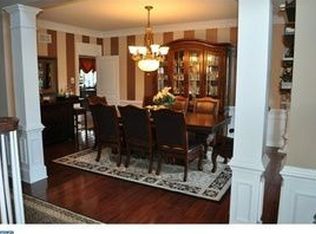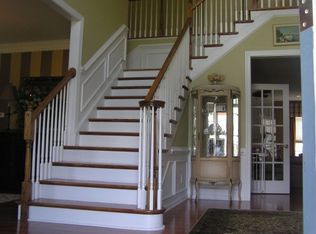Nestled in this quiet executive community of Amherst Farms, situated on a premium and picturesque lot, the beauty of this home will have you at first sight. Enter into the stunning 2 story foyer and take in all the beautiful hardwood flooring that follows up the double staircase, stunning columns, exquisite molding/woodwork and neutral paint throughout. Formal living room and dining room flank the 2 story double staircase. Move further to the great room with a wood fireplace featuring gorgeous views of the large backyard and wooded lot for all the privacy you could want! The huge kitchen will give you room for the whole family with custom tile detailed backsplash, tons of cabinet space, stainless steel appliances, double oven, walk-in pantry, a huge kitchen island, built in desk area, tinted windows throughout giving natural light while protecting the floors and furniture from fading . Enjoy the elevated large treck deck off this level to sit back relax outside and enjoy maintenance free deck. Off the kitchen you will find a separate entrance in the house that works great for a home private office or home based business. The main floor also features a bedroom with an adjacent first floor full bath that could work for an "in-law suite" setup. Up the double staircase will lead your right to the oversized master bedroom. Your very own oasis with a private sitting area, private bathroom with large soaking tub, shower, dual vanity sinks, walk in closet with 2 sides. Bedroom 3 upstairs, the princess suite feature walk in closet and its very own full bathroom. The other 2 bedrooms share a jack & jill bathroom and lots of closet space. You can't forget the finished walk out basement that makes it feel like just another floor! Great space for entertaining, recessed lighting, ornate stone wall, full bath and storage area! Basement features bedroom 6 that would make a perfect "teen suite" (or possible 7th bedroom) with adjoining room for privacy and space. Zoned air/heating, new hot water heater, security system & full sprinkler system. This home must be seen to truly appreciate all it has to offer. Seller to provide 1yr HSA Home Warranty with purchase. Amherst farms offers a community private park with a playground, walking trials, and a baseball field. Only minutes from route 295 and easy access to all bridges. This is the opportunity to have everything you're looking for in a fully upgraded and move in ready home and then some!
This property is off market, which means it's not currently listed for sale or rent on Zillow. This may be different from what's available on other websites or public sources.


