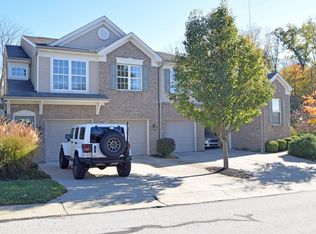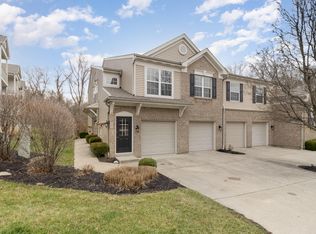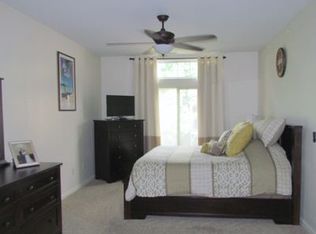Sold for $220,000 on 04/02/25
$220,000
539 Riversbreeze Dr, Ludlow, KY 41016
2beds
1,039sqft
Condominium, Residential
Built in 2005
-- sqft lot
$229,400 Zestimate®
$212/sqft
$1,881 Estimated rent
Home value
$229,400
$204,000 - $257,000
$1,881/mo
Zestimate® history
Loading...
Owner options
Explore your selling options
What's special
Maintenance free living! Updated private entry 2-bedroom, 2 full bath top floor condo. Open floor plan with huge windows that fill the rooms with beautiful natural light throughout the day and into the evening. Features include cathedral ceilings, French doors, master en suite with walk in closet, laundry room with washer and dryer included, updated kitchen, hardwood floors, recessed lighting. Convenient to everything downtown, Main Strasse, Newport, the airport. River's Breeze amenities include an infinity pool, clubhouse with covered outdoor fireplace, grilling/eating area, fitness center overlooking downtown Cincinnati, walking trail to Devou Park. This condo is in a great location inside of River's Breeze!
Zillow last checked: 8 hours ago
Listing updated: October 01, 2024 at 08:27pm
Listed by:
Anthony Giglio 855-456-4945,
ListWithFreedom.com
Bought with:
Pamela Rose, 181875
Sibcy Cline, REALTORS-Florence
Source: NKMLS,MLS#: 608631
Facts & features
Interior
Bedrooms & bathrooms
- Bedrooms: 2
- Bathrooms: 2
- Full bathrooms: 2
Primary bedroom
- Features: Walk-In Closet(s)
- Level: Second
- Area: 168
- Dimensions: 14 x 12
Bedroom 2
- Features: Wood Flooring
- Level: Second
- Area: 110
- Dimensions: 11 x 10
Entry
- Features: Wood Flooring
- Level: First
- Area: 15
- Dimensions: 5 x 3
Kitchen
- Features: Wood Flooring
- Level: Second
- Area: 100
- Dimensions: 10 x 10
Living room
- Features: Wood Flooring
- Level: Second
- Area: 380
- Dimensions: 20 x 19
Heating
- Electric
Cooling
- Central Air
Appliances
- Included: Dishwasher, Disposal, Dryer, Microwave, Refrigerator, Washer
Features
- Walk-In Closet(s), Ceiling Fan(s), Vaulted Ceiling(s)
Interior area
- Total structure area: 1,039
- Total interior livable area: 1,039 sqft
Property
Parking
- Parking features: No Garage
Features
- Levels: One
- Stories: 1
Details
- Parcel number: 8402001031.30
- Zoning description: Residential
Construction
Type & style
- Home type: Condo
- Architectural style: Traditional
- Property subtype: Condominium, Residential
- Attached to another structure: Yes
Materials
- Brick, Vinyl Siding
- Foundation: Poured Concrete
- Roof: Composition
Condition
- New construction: No
- Year built: 2005
Utilities & green energy
- Sewer: Public Sewer
- Water: Public
- Utilities for property: Cable Available, Sewer Available, Water Available
Community & neighborhood
Location
- Region: Ludlow
HOA & financial
HOA
- Has HOA: Yes
- HOA fee: $239 monthly
- Amenities included: Other, Pool, Clubhouse
- Services included: Other, Maintenance Grounds, Maintenance Structure, Trash, Water
Price history
| Date | Event | Price |
|---|---|---|
| 4/2/2025 | Sold | $220,000$212/sqft |
Source: Public Record Report a problem | ||
| 8/13/2024 | Sold | $220,000$212/sqft |
Source: Public Record Report a problem | ||
| 7/3/2024 | Pending sale | $220,000$212/sqft |
Source: Owner Report a problem | ||
| 6/26/2024 | Price change | $220,000-3.1%$212/sqft |
Source: Owner Report a problem | ||
| 6/24/2024 | Listed for sale | $227,000+10.7%$218/sqft |
Source: Owner Report a problem | ||
Public tax history
| Year | Property taxes | Tax assessment |
|---|---|---|
| 2022 | $1,659 +2.4% | $130,000 +14% |
| 2021 | $1,619 -4% | $114,000 |
| 2020 | $1,688 | $114,000 |
Find assessor info on the county website
Neighborhood: 41016
Nearby schools
GreatSchools rating
- 4/10Mary A. Goetz Elementary SchoolGrades: PK-6Distance: 0.7 mi
- 7/10Ludlow High SchoolGrades: 7-12Distance: 0.7 mi
Schools provided by the listing agent
- Elementary: Mary A. Goetz Elementary
- Middle: Ludlow Middle School
- High: Ludlow High
Source: NKMLS. This data may not be complete. We recommend contacting the local school district to confirm school assignments for this home.

Get pre-qualified for a loan
At Zillow Home Loans, we can pre-qualify you in as little as 5 minutes with no impact to your credit score.An equal housing lender. NMLS #10287.


