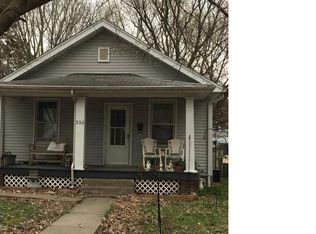Sold for $130,000 on 09/15/25
$130,000
539 S Rosehill Ave, Springfield, IL 62704
3beds
906sqft
Single Family Residence, Residential
Built in 1947
5,850 Square Feet Lot
$131,800 Zestimate®
$143/sqft
$1,233 Estimated rent
Home value
$131,800
$125,000 - $138,000
$1,233/mo
Zestimate® history
Loading...
Owner options
Explore your selling options
What's special
Tucked on a tree-lined street just blocks from Washington Park, this sweet 1.5-story bungalow offers a warm welcome in a location that's close to the west side and with easy access downtown. Step inside to find updated LPV flooring (2020) and an refreshed kitchen with a stylish tile backsplash, newer dishwasher and stove (2024). Fresh exterior and storm doors on both the front and side entries add a crisp finish. All windows have been replaced, offering peace of mind and energy efficiency. The main level sports 2 bedrooms, living room, kitchen and a full bath. Upstairs, the spacious third bedroom is currently used as the primary and includes extra storage and a window unit for added summer comfort—even though the home has central AC. The full basement was waterproofed and secured by both Woods and Helitech. Sump pump added in 2024. Furnace and AC new in 2016 and serviced regularly; water heater replaced in 2019. Enjoy a sunny backyard deck—perfect for a potted herb garden—and a manageable yard with partial fencing and a 1-car garage. This place may be petite, but every space has purpose and personality. Just the right blend of updates and character, in a walkable neighborhood where morning strolls and evening bike rides are part of daily life.
Zillow last checked: 8 hours ago
Listing updated: September 15, 2025 at 09:11am
Listed by:
Cindy E Grady Mobl:217-638-7653,
The Real Estate Group, Inc.
Bought with:
Jeff Lochbaum, 475121833
The Real Estate Group, Inc.
Source: RMLS Alliance,MLS#: CA1038096 Originating MLS: Capital Area Association of Realtors
Originating MLS: Capital Area Association of Realtors

Facts & features
Interior
Bedrooms & bathrooms
- Bedrooms: 3
- Bathrooms: 1
- Full bathrooms: 1
Bedroom 1
- Level: Main
- Dimensions: 12ft 0in x 9ft 0in
Bedroom 2
- Level: Main
- Dimensions: 12ft 0in x 9ft 7in
Bedroom 3
- Level: Upper
- Dimensions: 25ft 3in x 11ft 6in
Kitchen
- Level: Main
- Dimensions: 12ft 1in x 10ft 1in
Living room
- Level: Main
- Dimensions: 12ft 1in x 13ft 1in
Main level
- Area: 733
Upper level
- Area: 173
Heating
- Forced Air
Cooling
- Central Air
Appliances
- Included: Dishwasher, Disposal, Range Hood, Range, Refrigerator
Features
- Windows: Blinds
- Basement: Full,Unfinished
Interior area
- Total structure area: 906
- Total interior livable area: 906 sqft
Property
Parking
- Total spaces: 1
- Parking features: Detached, Paved
- Garage spaces: 1
Features
- Patio & porch: Deck
Lot
- Size: 5,850 sqft
- Dimensions: 45 x 130
- Features: Level
Details
- Parcel number: 1432.0251017
Construction
Type & style
- Home type: SingleFamily
- Property subtype: Single Family Residence, Residential
Materials
- Frame, Aluminum Siding
- Foundation: Block, Concrete Perimeter
- Roof: Shingle
Condition
- New construction: No
- Year built: 1947
Utilities & green energy
- Sewer: Public Sewer
- Water: Public
Community & neighborhood
Location
- Region: Springfield
- Subdivision: None
Other
Other facts
- Road surface type: Paved
Price history
| Date | Event | Price |
|---|---|---|
| 9/15/2025 | Sold | $130,000$143/sqft |
Source: | ||
| 8/1/2025 | Pending sale | $130,000$143/sqft |
Source: | ||
| 7/28/2025 | Listed for sale | $130,000+56.6%$143/sqft |
Source: | ||
| 6/1/2017 | Sold | $83,000+1.2%$92/sqft |
Source: | ||
| 4/17/2017 | Price change | $82,000-4.5%$91/sqft |
Source: The Real Estate Group Inc. #165972 | ||
Public tax history
| Year | Property taxes | Tax assessment |
|---|---|---|
| 2024 | $2,436 +6.1% | $35,005 +9.5% |
| 2023 | $2,296 +6.5% | $31,974 +6.4% |
| 2022 | $2,155 +4.4% | $30,052 +3.9% |
Find assessor info on the county website
Neighborhood: 62704
Nearby schools
GreatSchools rating
- 3/10Dubois Elementary SchoolGrades: K-5Distance: 0.5 mi
- 2/10U S Grant Middle SchoolGrades: 6-8Distance: 0.2 mi
- 7/10Springfield High SchoolGrades: 9-12Distance: 1.1 mi
Schools provided by the listing agent
- Elementary: Dubois
- Middle: US Grant
- High: Springfield
Source: RMLS Alliance. This data may not be complete. We recommend contacting the local school district to confirm school assignments for this home.

Get pre-qualified for a loan
At Zillow Home Loans, we can pre-qualify you in as little as 5 minutes with no impact to your credit score.An equal housing lender. NMLS #10287.
