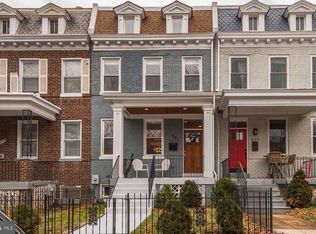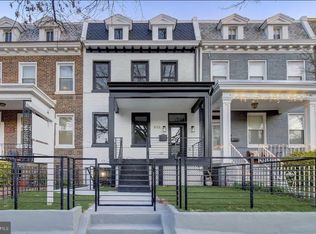Sold for $955,000 on 09/05/25
$955,000
539 Shepherd St NW, Washington, DC 20011
3beds
1,984sqft
Townhouse
Built in 1914
2,634 Square Feet Lot
$963,900 Zestimate®
$481/sqft
$4,284 Estimated rent
Home value
$963,900
$916,000 - $1.01M
$4,284/mo
Zestimate® history
Loading...
Owner options
Explore your selling options
What's special
Timeless Charm Meets Modern Comfort. Thoughtfully renovated in 2013, this home maintains historic features including the original mantel, mirror, and elegant staircase wainscoting. South-facing windows flood this home with natural light while the open concept main level offers the perfect layout for entertaining—providing the comfort for a substantial dining area between a large gourmet kitchen with kitchen island, and a spacious living room. An extra deep lot offers a large, private backyard with a built-in fire pit that further adds to incredible indoor/outdoor entertaining. Upstairs, the spacious primary suite includes an impressive en-suite bath with dual-vanity and a sleek, glassed-in frameless multi-head shower. You are also met with an additional large bedroom and full guest bath, as well as a custom built walk-in closet converted from a fourth bedroom. Depending on your needs, this could easily be converted back into a fourth bedroom/home office. The walkout lower level features a versatile family room, and offers a third bedroom and full bath—an ideal setting for guests. All with close proximity to Petworth Metro, Upshur Street’s restaurants and grocery stores, including Timber Pizza, Safeway, and YES! Organic Market, and nearby green spaces like Grant Circle and the Petworth Rec Center. An oversized detached 1.5-car garage (23' x 15', 6'10" clearance) offers the added bonus of a large car and plenty of extra storage space.
Zillow last checked: 8 hours ago
Listing updated: September 06, 2025 at 10:04am
Listed by:
Michael Musarra 202-709-2550,
TTR Sotheby's International Realty,
Listing Team: Kimberly Casey Team, Co-Listing Team: Kimberly Casey Team,Co-Listing Agent: Kimberly A. Casey 202-361-3228,
TTR Sotheby's International Realty
Bought with:
Morgan Willemsen, 671387
Long & Foster Real Estate, Inc.
Source: Bright MLS,MLS#: DCDC2202610
Facts & features
Interior
Bedrooms & bathrooms
- Bedrooms: 3
- Bathrooms: 4
- Full bathrooms: 3
- 1/2 bathrooms: 1
- Main level bathrooms: 1
Bedroom 1
- Features: Flooring - HardWood
- Level: Upper
- Area: 156 Square Feet
- Dimensions: 13 x 12
Bedroom 2
- Features: Flooring - HardWood
- Level: Upper
- Area: 154 Square Feet
- Dimensions: 14 x 11
Bedroom 3
- Features: Flooring - HardWood
- Level: Upper
- Area: 77 Square Feet
- Dimensions: 11 x 7
Bedroom 4
- Features: Flooring - Tile/Brick
- Level: Lower
- Area: 121 Square Feet
- Dimensions: 11 x 11
Bathroom 1
- Features: Flooring - Tile/Brick
- Level: Upper
- Area: 81 Square Feet
- Dimensions: 9 x 9
Bathroom 2
- Features: Flooring - Tile/Brick
- Level: Upper
- Area: 42 Square Feet
- Dimensions: 7 x 6
Bathroom 3
- Features: Flooring - Tile/Brick
- Level: Lower
- Area: 35 Square Feet
- Dimensions: 7 x 5
Dining room
- Features: Flooring - HardWood
- Level: Main
- Area: 98 Square Feet
- Dimensions: 14 x 7
Family room
- Features: Flooring - Tile/Brick
- Level: Lower
- Area: 216 Square Feet
- Dimensions: 18 x 12
Kitchen
- Features: Flooring - HardWood, Kitchen Island, Breakfast Bar, Countertop(s) - Quartz
- Level: Main
- Area: 150 Square Feet
- Dimensions: 15 x 10
Living room
- Features: Flooring - HardWood
- Level: Main
- Area: 234 Square Feet
- Dimensions: 18 x 13
Heating
- Forced Air, Natural Gas
Cooling
- Central Air, Electric
Appliances
- Included: Electric Water Heater
Features
- Open Floorplan, Kitchen Island, Pantry
- Flooring: Hardwood, Ceramic Tile, Wood
- Basement: Finished
- Has fireplace: No
Interior area
- Total structure area: 1,984
- Total interior livable area: 1,984 sqft
- Finished area above ground: 1,376
- Finished area below ground: 608
Property
Parking
- Total spaces: 1
- Parking features: Garage Faces Rear, Garage Door Opener, Oversized, Detached
- Garage spaces: 1
Accessibility
- Accessibility features: None
Features
- Levels: Three
- Stories: 3
- Pool features: None
Lot
- Size: 2,634 sqft
- Features: Rear Yard, Landscaped, Urban Land-Sassafras-Chillum
Details
- Additional structures: Above Grade, Below Grade
- Parcel number: 3231//0072
- Zoning: RF-1
- Special conditions: Standard
Construction
Type & style
- Home type: Townhouse
- Architectural style: Federal
- Property subtype: Townhouse
Materials
- Brick, Block, Other
- Foundation: Other
Condition
- New construction: No
- Year built: 1914
- Major remodel year: 2013
Utilities & green energy
- Sewer: Public Sewer
- Water: Public
Community & neighborhood
Location
- Region: Washington
- Subdivision: Petworth
Other
Other facts
- Listing agreement: Exclusive Right To Sell
- Ownership: Fee Simple
Price history
| Date | Event | Price |
|---|---|---|
| 9/5/2025 | Sold | $955,000+0.6%$481/sqft |
Source: | ||
| 8/6/2025 | Contingent | $949,500$479/sqft |
Source: | ||
| 7/23/2025 | Price change | $949,500-5%$479/sqft |
Source: | ||
| 6/4/2025 | Listed for sale | $999,500+0.1%$504/sqft |
Source: | ||
| 11/23/2020 | Sold | $998,800+11.1%$503/sqft |
Source: Public Record | ||
Public tax history
| Year | Property taxes | Tax assessment |
|---|---|---|
| 2025 | $8,064 +0.2% | $1,038,610 +0.5% |
| 2024 | $8,047 +2.7% | $1,033,730 +2.8% |
| 2023 | $7,836 +5.9% | $1,005,830 +6% |
Find assessor info on the county website
Neighborhood: Petworth
Nearby schools
GreatSchools rating
- 6/10Bruce-Monroe Elementary School @ Park ViewGrades: PK-5Distance: 0.4 mi
- 6/10MacFarland Middle SchoolGrades: 6-8Distance: 0.5 mi
- 4/10Roosevelt High School @ MacFarlandGrades: 9-12Distance: 0.5 mi
Schools provided by the listing agent
- District: District Of Columbia Public Schools
Source: Bright MLS. This data may not be complete. We recommend contacting the local school district to confirm school assignments for this home.

Get pre-qualified for a loan
At Zillow Home Loans, we can pre-qualify you in as little as 5 minutes with no impact to your credit score.An equal housing lender. NMLS #10287.
Sell for more on Zillow
Get a free Zillow Showcase℠ listing and you could sell for .
$963,900
2% more+ $19,278
With Zillow Showcase(estimated)
$983,178
