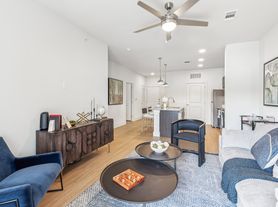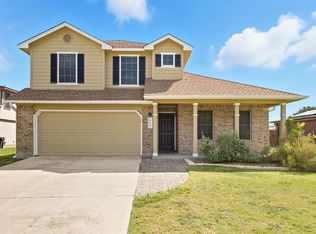FURNISHED!! Internet is PAID! Excellent newly constructed one story residence (2019 build) in the highly desirable Star Ranch area! Three bedrooms, 2 full bathrooms, plus office/bonus room, 2,200 square feet, large concept living area with a nice open kitchen and high ceilings & doors. All Stainless steel appliances with a granite kitchen island. Luxury tile in main areas with newly carpeted bedrooms, a covered back patio with grill. Partially furnished (see pictures.) Close to Star Ranch Golf & Country Club, new Tesla Giga Factory and HEB Super Center.
Applicant must show $8,700 per month gross income on W2 verifiable with company generated pay stubs and confirmation with HR representative. Must be employed at least one year with the same company or offer letter from HR if starting a new job at major employer. Prospective tenant must have and maintain a standard checking account at an accredited financial institution. All monthly rent payments and security deposit must be made the via the Zelle Electronic Payment Network, Venmo or other suitable electronic payment method approved by Landlord. No previous evictions and no felonies.
Pets are allowed but will need to go through pet screening per property management & leasing criteria. Satellite TV service or 'dish' services are not permitted. Home is ready for immediate move in. Monthly rent for 12 month lease is $2,695.00
House for rent
$2,695/mo
539 Tanda Ln, Hutto, TX 78634
3beds
2,199sqft
Price may not include required fees and charges.
Single family residence
Available now
Cats, dogs OK
Ceiling fan
Hookups laundry
Garage parking
Fireplace
What's special
Stainless steel appliancesOpen kitchenHigh ceilings and doorsGranite kitchen island
- 150 days
- on Zillow |
- -- |
- -- |
Travel times
Renting now? Get $1,000 closer to owning
Unlock a $400 renter bonus, plus up to a $600 savings match when you open a Foyer+ account.
Offers by Foyer; terms for both apply. Details on landing page.
Facts & features
Interior
Bedrooms & bathrooms
- Bedrooms: 3
- Bathrooms: 2
- Full bathrooms: 2
Heating
- Fireplace
Cooling
- Ceiling Fan
Appliances
- Included: Dishwasher, Disposal, Microwave, Range, Refrigerator, WD Hookup
- Laundry: Hookups
Features
- Ceiling Fan(s), Double Vanity, Storage, WD Hookup, Walk-In Closet(s)
- Flooring: Carpet, Tile
- Has fireplace: Yes
- Furnished: Yes
Interior area
- Total interior livable area: 2,199 sqft
Property
Parking
- Parking features: Garage
- Has garage: Yes
- Details: Contact manager
Features
- Patio & porch: Patio
- Exterior features: , Courtyard, Guest Room, High-speed Internet Ready, Kitchen island, Mirrors, Pet friendly
Details
- Parcel number: R142470076N0015
Construction
Type & style
- Home type: SingleFamily
- Property subtype: Single Family Residence
Condition
- Year built: 2019
Community & HOA
Community
- Security: Gated Community
Location
- Region: Hutto
Financial & listing details
- Lease term: Contact For Details
Price history
| Date | Event | Price |
|---|---|---|
| 8/12/2025 | Listing removed | $469,000$213/sqft |
Source: | ||
| 8/1/2025 | Price change | $2,695-6.9%$1/sqft |
Source: Zillow Rentals | ||
| 5/28/2025 | Price change | $469,000-2.1%$213/sqft |
Source: | ||
| 5/8/2025 | Listed for sale | $479,000$218/sqft |
Source: | ||
| 5/7/2025 | Listed for rent | $2,895+11.6%$1/sqft |
Source: Zillow Rentals | ||

