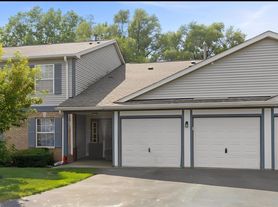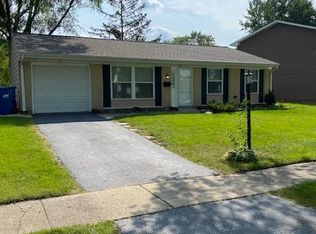Welcome home to this updated duplex. Enter the large living room with vaulted ceilings, bright dimmable lights, open concept going into the kitchen with stainless steel appliances, extra lights installed under the cabinets and above the sink countertop. Go through the hall into one of the 2 generously sized bedrooms with fans, ceiling lights, and large closets. Master bathroom comes with jacuzzi bathtub, night lights and bluetooth speaker built in for relaxing evenings. Step outside to the large, fully fenced, private backyard with 2 large sheds for storage, so you can take full advantage of the attached 1.5 car garage. One of the sheds is insulated and comes with A/C, heat and power outlets. Garage has heat and A/C as well. 2 car driveway. Corner lot with extra side yard. Plenty of parking around. Very quiet neighborhood. Walking distance to Elgin High School.
12 month lease agreement. Tenant pays utilities. Can either set them up in your name, or reimburse the owner each month on top of rent. Small dogs allowed, pet rent will apply. Tenant responsible for lawn mowing and snow removal. No smoking inside the house.
House for rent
Accepts Zillow applications
$2,400/mo
539 Thorndale Dr, Elgin, IL 60120
2beds
994sqft
Price may not include required fees and charges.
Single family residence
Available Mon Dec 1 2025
Small dogs OK
Central air
In unit laundry
Attached garage parking
Forced air
What's special
Generously sized bedroomsBright dimmable lightsStainless steel appliancesLarge closets
- 4 days |
- -- |
- -- |
Travel times
Facts & features
Interior
Bedrooms & bathrooms
- Bedrooms: 2
- Bathrooms: 2
- Full bathrooms: 2
Heating
- Forced Air
Cooling
- Central Air
Appliances
- Included: Dishwasher, Dryer, Freezer, Microwave, Oven, Refrigerator, Washer
- Laundry: In Unit
Features
- Flooring: Tile
Interior area
- Total interior livable area: 994 sqft
Property
Parking
- Parking features: Attached, Off Street
- Has attached garage: Yes
- Details: Contact manager
Features
- Exterior features: Heating system: Forced Air
Details
- Parcel number: 0620103080
Construction
Type & style
- Home type: SingleFamily
- Property subtype: Single Family Residence
Community & HOA
Location
- Region: Elgin
Financial & listing details
- Lease term: 1 Year
Price history
| Date | Event | Price |
|---|---|---|
| 11/21/2025 | Price change | $2,400-7.7%$2/sqft |
Source: Zillow Rentals | ||
| 11/17/2025 | Listed for rent | $2,600$3/sqft |
Source: Zillow Rentals | ||
| 6/21/2019 | Sold | $160,000-8.6%$161/sqft |
Source: | ||
| 5/22/2019 | Pending sale | $175,000$176/sqft |
Source: Berkshire Hathaway HomeServices Starck Real Estate - Elgin #10383281 | ||
| 5/17/2019 | Listed for sale | $175,000+23.2%$176/sqft |
Source: Berkshire Hathaway HomeServices Starck Real Estate - Elgin #10383281 | ||

