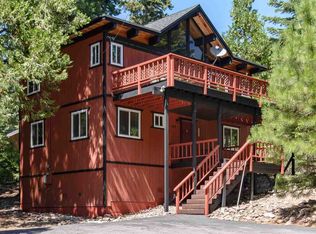Welcome to Carnelian Bay Tahoe, where this stunning 3-story A-frame house awaits you! Nestled amidst the majestic beauty of the Sierra Nevada Mountains, this exquisite residence offers a perfect blend of rustic charm and modern comforts. Boasting 2,708 square feet of living space, five bedrooms, and four bathrooms, this home is designed to provide you with ample room for relaxation and entertainment. The house itself stands tall and proud, with its distinctive A-frame architecture adding a touch of uniqueness to the neighborhood. Step inside, and you'll find yourself in a warm and inviting living area that features an open floor plan. The high, sloping ceilings, adorned with exposed wooden beams, create a sense of spaciousness and character. Large windows allow natural light to flood the space, showcasing the breathtaking views of the surrounding mountains and forests. The main floor encompasses a well-appointed kitchen, complete with modern appliances and ample counter space. It flows seamlessly into the dining area, which offers enough room to accommodate a large family or group of friends. Venture to the upper level where you will find a loft that offers a versatile area that can be tailored to suit your needs and preferences. With an open and airy layout, it invites you to unleash your creativity and transform it into the perfect space for your desired activities. Whether you envision it as a cozy reading nook, an inspiring home office, a serene yoga retreat, or a vibrant playroom for children, the possibilities are endless. Make your way downstairs to the lower level, where you'll discover the majority of the bedrooms. Each bedroom is generously sized, providing comfort and privacy to its occupants. The master suite is a true retreat, featuring a private en-suite bathroom and windows that frame the scenic beauty of the area. One of the highlights of this property is its backyard, meticulously landscaped to create a tranquil oasis. Whether you prefer lounging on the spacious deck, hosting barbecues with friends, or simply basking in the natural beauty that surrounds you, the backyard offers the perfect setting for outdoor living. From the striking architecture to the well-manicured backyard, this home provides a perfect retreat for enjoying the breathtaking beauty of Lake Tahoe and the surrounding mountains.
This property is off market, which means it's not currently listed for sale or rent on Zillow. This may be different from what's available on other websites or public sources.

