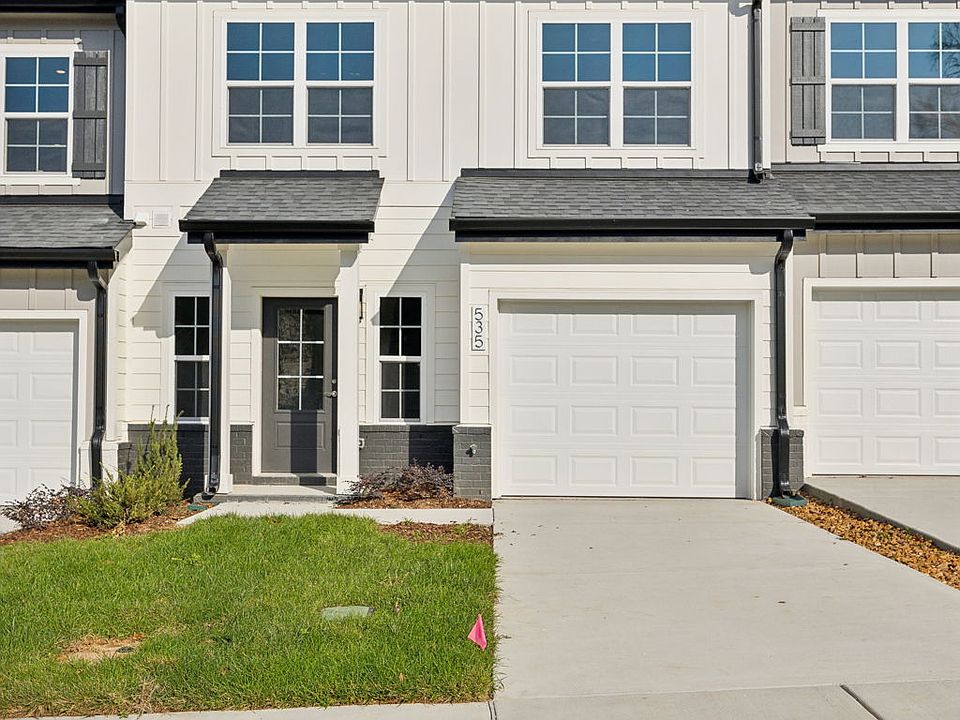BLACK FRIDAY SPECIAL- MOVE-IN Package PLUS additional 1% by using our preferred lender and title company- Expires November 30, 2025! PRIMARY on MAIN LEVEL with One Car Garage - Tulip Springs is a new construction townhome community in Hermitage. This community is situated in a convenient location near the Nashville airport and short drive to the heart of Music City, with easy access to interstate, restaurants, entertainment, and shopping venues. These exclusive homes feature a one-car garage and Primary Suite w/ Gorgeous Bath & Lg WALK-In CLOSET. You will find value in the designer-selected finishes and custom features throughout the home. These homes provide an OPEN DESIGN, Incredible Gourmet Kitchen w/ Amazing Cabinet Storage, Spacious PENINSULA, & PANTRY. You will enjoy the PRIVACY of the FENCED PATIO and all of your ACCESS to GREEN SPACE for your outdoor fun. Come experience vibrant & carefree living at these STUNNING homes designed by Vastland Communities! Walnut floor plan. MODEL HOME OPEN Wed-Sat 10am-5pm, Sun 1pm-5pm and Mon-Tues by appointment only.
Active
$399,900
539 Tulip Springs Rd LOT 12, Hermitage, TN 37076
3beds
1,632sqft
Townhouse, Residential, Condominium
Built in 2024
-- sqft lot
$-- Zestimate®
$245/sqft
$150/mo HOA
What's special
One-car garageDesigner-selected finishesOpen designAmazing cabinet storageSpacious peninsulaIncredible gourmet kitchen
- 82 days |
- 106 |
- 7 |
Zillow last checked: 8 hours ago
Listing updated: November 30, 2025 at 02:32pm
Listing Provided by:
Christy Frewin, M.A.Ed., SRES, E-PRO, MRP, ABR 615-943-3781,
Vastland Realty Group, LLC
Jennifer Love 615-719-4634,
Vastland Realty Group, LLC
Source: RealTracs MLS as distributed by MLS GRID,MLS#: 2992633
Travel times
Schedule tour
Open houses
Facts & features
Interior
Bedrooms & bathrooms
- Bedrooms: 3
- Bathrooms: 3
- Full bathrooms: 2
- 1/2 bathrooms: 1
- Main level bedrooms: 1
Bedroom 1
- Features: Full Bath
- Level: Full Bath
- Area: 154 Square Feet
- Dimensions: 11x14
Bedroom 2
- Area: 126 Square Feet
- Dimensions: 9x14
Bedroom 3
- Area: 120 Square Feet
- Dimensions: 10x12
Dining room
- Features: Combination
- Level: Combination
Kitchen
- Features: Eat-in Kitchen
- Level: Eat-in Kitchen
- Area: 140 Square Feet
- Dimensions: 10x14
Living room
- Features: Combination
- Level: Combination
- Area: 228 Square Feet
- Dimensions: 12x19
Recreation room
- Features: Second Floor
- Level: Second Floor
- Area: 192 Square Feet
- Dimensions: 16x12
Heating
- Central, Electric
Cooling
- Central Air, Electric
Appliances
- Included: Dishwasher, Disposal, Microwave, Electric Oven, Electric Range
- Laundry: Electric Dryer Hookup, Washer Hookup
Features
- Entrance Foyer, Extra Closets, Walk-In Closet(s)
- Flooring: Carpet, Vinyl
- Basement: None
Interior area
- Total structure area: 1,632
- Total interior livable area: 1,632 sqft
- Finished area above ground: 1,632
Property
Parking
- Total spaces: 1
- Parking features: Garage Faces Front
- Attached garage spaces: 1
Features
- Levels: Two
- Stories: 2
- Patio & porch: Porch, Covered, Patio
Lot
- Features: Level
- Topography: Level
Details
- Parcel number: 076080A04400CO
- Special conditions: Standard
Construction
Type & style
- Home type: Townhouse
- Property subtype: Townhouse, Residential, Condominium
- Attached to another structure: Yes
Materials
- Brick
- Roof: Shingle
Condition
- New construction: Yes
- Year built: 2024
Details
- Builder name: Vastland Communities
Utilities & green energy
- Sewer: Public Sewer
- Water: Public
- Utilities for property: Electricity Available, Water Available, Underground Utilities
Green energy
- Energy efficient items: HVAC, Windows, Thermostat
- Water conservation: Low-Flow Fixtures
Community & HOA
Community
- Security: Smoke Detector(s)
- Subdivision: Tulip Springs
HOA
- Has HOA: Yes
- Amenities included: Underground Utilities
- Services included: Maintenance Grounds, Insurance, Trash
- HOA fee: $150 monthly
- Second HOA fee: $1,000 one time
Location
- Region: Hermitage
Financial & listing details
- Price per square foot: $245/sqft
- Annual tax amount: $1
- Date on market: 9/11/2025
- Date available: 01/01/2025
- Electric utility on property: Yes
About the community
Take advantage of LOW, LOW, LOW-INTEREST RATE INCENTIVES when using our preferred Lender and Title Company. -PRIMARY on MAIN LEVEL with One Car Garage -END UNIT- Tulip Springs is a new construction townhome community in Hermitage. This community is situated in a convenient location near the Nashville airport and short drive to the heart of Music City, with easy access to restaurants, entertainment, and shopping venues. These exclusive homes feature a one-car garage and Primary Suite w/ Gorgeous Bath & Lg WALK-In CLOSET. You will find value in the designer-selected finishes and custom features throughout the home. These homes provide an OPEN DESIGN, Incredible Gourmet Kitchen w/ Amazing Cabinet Storage, Spacious ISLAND, & PANTRY. You will enjoy the PRIVACY of the PATIO and all of your ACCESS to GREEN SPACE for your outdoor fun. Come experience vibrant & carefree living at these STUNNING homes designed by Vastland Communities! Walnut floor plan. MODEL HOME OPEN Wed-Sat 10am-5:pm, Sun 1pm-5pm and Mon-Tues by appointment only.
Source: Vastland Communities

