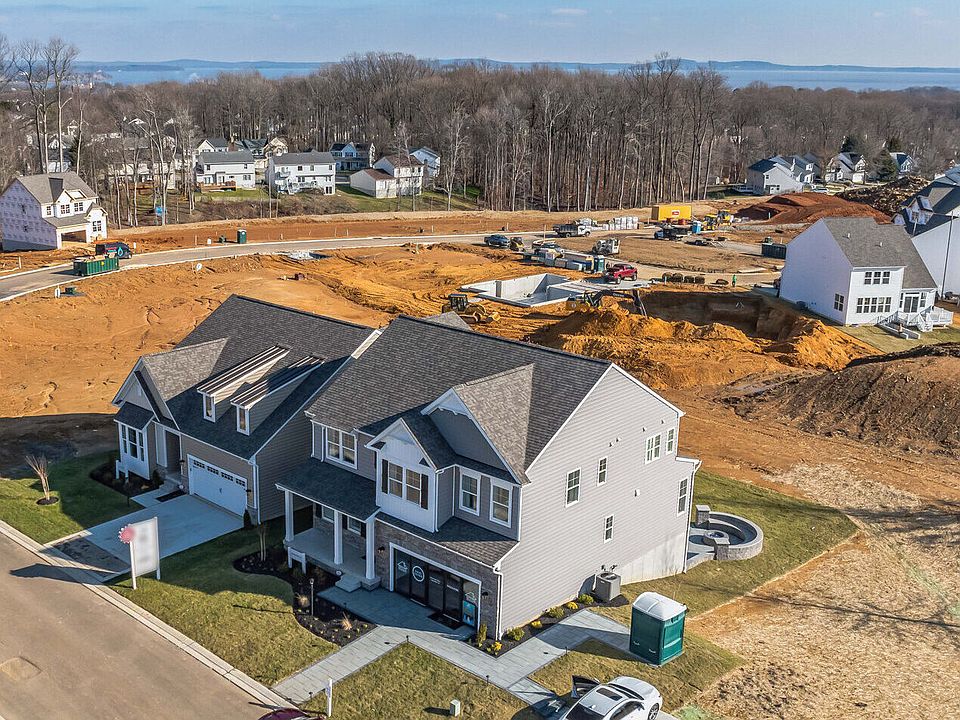QUICK MOVE IN UNDER CONSTRUCTION - SINGLE FAMILY HOME in the Gated community of Bulle Rock. The Patton is the perfect combination of elegance and innovation. The main level boasts a primary suite with private bath and walk in closet, a study, powder room, laundry, an amazing great room and gourmet kitchen. The upgrades in this home are phenomenal. This home includes a 2nd floor featuring 2 additional bedrooms and a full bath, perfect for family and friends. The full unfinished lower level is at walk-out level and perfect for additional storage and a plumbing rough in for future expansion. Visit our decorated PATON model located at 558 Whimiscal Drive. Price is available w/ use of preferred lender and title company.
New construction
$671,000
539 Whimsical Dr, Havre De Grace, MD 21078
3beds
2,307sqft
Single Family Residence
Built in 2025
8,712 Square Feet Lot
$-- Zestimate®
$291/sqft
$381/mo HOA
What's special
Gourmet kitchenAdditional bedroomsAmazing great roomWalk-out level
Call: (223) 218-2396
- 66 days
- on Zillow |
- 120 |
- 5 |
Zillow last checked: 7 hours ago
Listing updated: June 15, 2025 at 08:32am
Listed by:
TERRI Hill 410-200-0626,
Builder Solutions Realty
Source: Bright MLS,MLS#: MDHR2044314
Travel times
Schedule tour
Select your preferred tour type — either in-person or real-time video tour — then discuss available options with the builder representative you're connected with.
Facts & features
Interior
Bedrooms & bathrooms
- Bedrooms: 3
- Bathrooms: 3
- Full bathrooms: 2
- 1/2 bathrooms: 1
- Main level bathrooms: 2
- Main level bedrooms: 1
Rooms
- Room types: Dining Room, Primary Bedroom, Bedroom 2, Bedroom 3, Kitchen, Basement, Foyer, Study, Great Room, Laundry, Bathroom 2, Attic, Primary Bathroom, Half Bath
Primary bedroom
- Features: Flooring - Carpet, Walk-In Closet(s)
- Level: Main
Bedroom 2
- Features: Flooring - Carpet
- Level: Upper
- Area: 156 Square Feet
- Dimensions: 13 x 12
Bedroom 3
- Features: Flooring - Carpet
- Level: Upper
- Area: 143 Square Feet
- Dimensions: 13 x 11
Primary bathroom
- Features: Flooring - Tile/Brick, Double Sink
- Level: Main
Bathroom 2
- Features: Flooring - Ceramic Tile
- Level: Upper
Other
- Level: Unspecified
Basement
- Features: Flooring - Concrete
- Level: Lower
Dining room
- Features: Flooring - HardWood, Flooring - Laminated
- Level: Main
- Area: 110 Square Feet
- Dimensions: 11 X 11
Foyer
- Features: Flooring - HardWood, Flooring - Laminated
- Level: Main
Great room
- Features: Flooring - HardWood
- Level: Main
- Area: 260 Square Feet
- Dimensions: 17 X 16
Half bath
- Features: Flooring - Laminate Plank
- Level: Main
Kitchen
- Features: Flooring - HardWood, Granite Counters, Kitchen Island, Pantry, Flooring - Laminated
- Level: Main
- Area: 216 Square Feet
- Dimensions: 10 X 20
Laundry
- Features: Flooring - Tile/Brick
- Level: Main
Study
- Features: Flooring - Laminate Plank
- Level: Main
- Area: 156 Square Feet
- Dimensions: 13 x 12
Heating
- Forced Air, Programmable Thermostat, Natural Gas
Cooling
- Central Air, Electric
Appliances
- Included: Dishwasher, Disposal, Oven/Range - Electric, Microwave, Dryer, Washer, Electric Water Heater
- Laundry: Hookup, Main Level, Washer/Dryer Hookups Only, Laundry Room
Features
- Attic, Family Room Off Kitchen, Kitchen Island, Kitchen - Table Space, Dining Area, Breakfast Area, Primary Bath(s), Upgraded Countertops, Open Floorplan, Entry Level Bedroom, Eat-in Kitchen, Kitchen - Gourmet, Pantry, Bathroom - Stall Shower, Walk-In Closet(s), Dry Wall, 9'+ Ceilings
- Flooring: Carpet, Laminate, Ceramic Tile, Wood
- Doors: Insulated
- Windows: Insulated Windows, Low Emissivity Windows
- Basement: Sump Pump,Unfinished,Rough Bath Plumb,Walk-Out Access
- Has fireplace: No
Interior area
- Total structure area: 2,307
- Total interior livable area: 2,307 sqft
- Finished area above ground: 2,307
Video & virtual tour
Property
Parking
- Total spaces: 2
- Parking features: Garage Faces Front, Driveway, Attached
- Attached garage spaces: 2
- Has uncovered spaces: Yes
Accessibility
- Accessibility features: Doors - Lever Handle(s), Entry Slope <1'
Features
- Levels: One and One Half
- Stories: 1.5
- Pool features: Community
Lot
- Size: 8,712 Square Feet
Details
- Additional structures: Above Grade
- Parcel number: 1306402286
- Zoning: RES
- Special conditions: Standard
Construction
Type & style
- Home type: SingleFamily
- Architectural style: Craftsman
- Property subtype: Single Family Residence
Materials
- Vinyl Siding, Stick Built, Stone
- Foundation: Passive Radon Mitigation
- Roof: Asphalt
Condition
- New construction: Yes
- Year built: 2025
Details
- Builder model: PATTON
- Builder name: Ward Communities
Utilities & green energy
- Sewer: Public Sewer
- Water: Public
- Utilities for property: Cable Available
Community & HOA
Community
- Features: Pool
- Subdivision: Bulle Rock Single Family
HOA
- Has HOA: Yes
- Amenities included: Common Grounds
- HOA fee: $381 monthly
Location
- Region: Havre De Grace
Financial & listing details
- Price per square foot: $291/sqft
- Tax assessed value: $89,500
- Annual tax amount: $1,359
- Date on market: 6/15/2025
- Listing agreement: Exclusive Right To Sell
- Listing terms: Other
- Inclusions: Parking Included In Listprice, parking Included In Saleprice
- Ownership: Fee Simple
About the community
View community details
558 Whimsical Dr, Havre De Grace, MD 21078
Source: Bob Ward Companies
