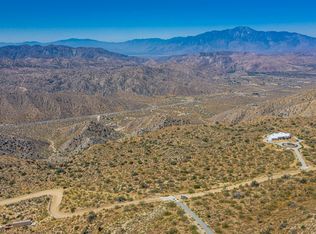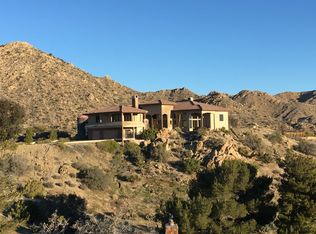This 9031 square foot single family home has 10 bedrooms and 13.0 bathrooms. This home is located at 53910 Ridge Rd, Yucca Valley, CA 92284.
This property is off market, which means it's not currently listed for sale or rent on Zillow. This may be different from what's available on other websites or public sources.

