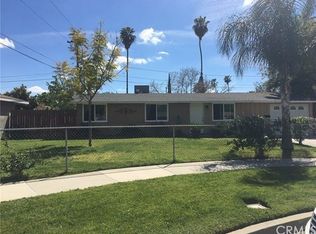Update: Next Tour Date Saturday October 4 from 10:30AM-6:30PM Welcome to this beautiful Riverside mid-century Open Floor Plan home with 3 bedrooms, 2 updated bathrooms, Gourmet kitchen with slab granite counters, and center island. Spacious living room with a gas brick fireplace, large family room with lots of windows to bring in the natural light. Fully fenced backyard with patio area, fruit trees- avocado, key lime, guava, Meyer and other lemon tree on a 7,841 sq ft. lot. 2 car garage, large front yard. Dishwasher, fridge, washer, and dryer included. Approximately 4 miles from Downtown Riverside where the Historic Mission Inn is located along with Trolley. Riverside Food Lab, and 5 miles from Mount Rubidoux Park where there is hiking. Family friendly neighborhood! Pet friendly! Rent: $3,100/month Security Deposit: $3,100 (equal to one month's rent) Lease Length: 12 months (no short-term leases). Renewal: Lease may be renewed annually by mutual agreement. Rent is subject to adjustment at renewal with proper written notice, in compliance with California law (30+ days for increases under 10%, 90+ days for increases over 10%). Utilities: Tenant pays for all utilities (electricity, gas, water, trash, sewer, internet/cable). Yard Maintenance: Tenant responsible for regular yard care, including mowing, watering, and upkeep of fruit trees. Pets: Up to 3 pets allowed (cats or dogs). Pet rent: $40/month per pet. Smoking: Not permitted inside the home. Renter's Insurance: Required, with at least $100,000 liability coverage. Proof due at move-in and renewal. Parking: Garage plus driveway. Maintenance: Tenant must promptly report repairs and is responsible for damage caused by negligence, pets, or guests. Subleasing: Not permitted, including Airbnb or other short-term rentals.
This property is off market, which means it's not currently listed for sale or rent on Zillow. This may be different from what's available on other websites or public sources.
