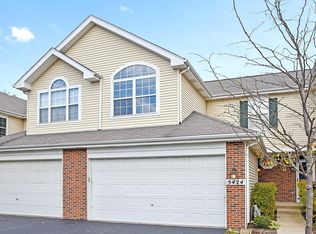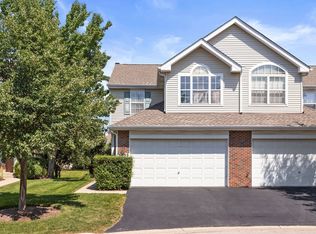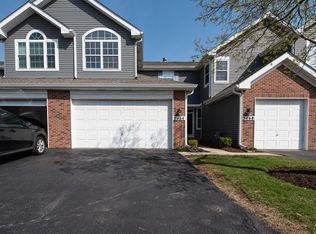Closed
$287,900
5392 Mayflower Ct, Rolling Meadows, IL 60008
2beds
1,839sqft
Townhouse, Single Family Residence
Built in 1997
-- sqft lot
$328,600 Zestimate®
$157/sqft
$2,666 Estimated rent
Home value
$328,600
$312,000 - $345,000
$2,666/mo
Zestimate® history
Loading...
Owner options
Explore your selling options
What's special
MULTIPLE OFFERS RECEIVED~PLEASE SUBMIT HIGHEST AND BEST VIA EMAIL TO LISTING AGENT NO LATER THAN MONDAY, 10.9.23 AT 1:00 pm~Location, Location, Location, and Convenience To Everything One Needs~Shopping, Expressways, Restaurants And More Are Minutes Away~Enter The Front Door Of This Townhome And Be Greeted By Tall Ceilings And An Open Kitchen With Plenty Of Working Space For The Cook In The Family~The Combination Dining And Living Rooms Are Ideal For Entertaining With The Holidays Approaching And There Are Large Windows In The Living Room Providing Natural Light Throughout The Main Floor~A Quaint Closet Located Between The Kitchen And Dining Room Can Serve As A Pantry, Coat, or Storage Closet~A Half Bath Is Located On The Main Floor Off Of The Kitchen Area~Proceed Up The Staircase And At The Landing Is A Large Linen Closet~At One End Of The Hallway Is The Primary Bedroom With A Double Closet Running The Length Of The Room And A Large Picture Window Along With Two Additional Windows Providing Loads OF Morning Sunshine~This Primary Bedroom Also Has Its Own Private Access To The Hall Bathroom~The Second Bedroom Has A Walk In Closet And Two Sizeable Windows~Off Of The Hall Are Two Rooms: One Is A Spacious Laundry Room With A Stackable Washer And Dryer Providing Ample Storage Area For Folding And In Addition A Place To Hang Clothes If Necessary~Next To The Laundry Room Is A Substantial Full Bathroom Which Includes A Combo Bath/Shower And Separate Sink Area~Moving Down To The Finished Basement There Is Carpeting In The Main Area Perfect For An Additional Family Room, Office, Play/Toy Room, Or Whatever The Need For Space Is. There Is A Great Amount Of Natural Light That Comes In From The Egrass Windows, A Huge Second Full Updated Bathroom With A Walk In Shower And Storage Closet~There Are Several Areas Of Closet Space For Storage In The Basement Including A Large Mirrored Closet In The Main Area Of The Basement Which Is Staying For FREE~There Is A Radon Mitigation System~The Back Of The Townhome Has A Semi Private Patio And A Shared Open Lawn Area~Parking For One Car In The Attached Garage And An Additional Car Can Be Parked On The Driveway~2023 Entire Unit Has Been Freshly Painted And All Carpeting Has Been Cleaned~2023 Two New Sump Pumps Installed~2021 New HVAC, Stove, Oven, & Microwave~Main Level Square Footage is 599~2nd Level Square Footage Is 674~Below Grade Square Footage is 565~The Neighborhood Of Elizabeth Place Is Calling You Home~Come See This Move In Ready Property Today!!
Zillow last checked: 8 hours ago
Listing updated: November 22, 2023 at 12:00am
Listing courtesy of:
Julie Murtaugh 847-875-4500,
Baird & Warner
Bought with:
Brian Moran
Results Realty USA
Source: MRED as distributed by MLS GRID,MLS#: 11880133
Facts & features
Interior
Bedrooms & bathrooms
- Bedrooms: 2
- Bathrooms: 3
- Full bathrooms: 2
- 1/2 bathrooms: 1
Primary bedroom
- Features: Flooring (Carpet)
- Level: Second
- Area: 143 Square Feet
- Dimensions: 11X13
Bedroom 2
- Features: Flooring (Carpet)
- Level: Second
- Area: 130 Square Feet
- Dimensions: 10X13
Dining room
- Features: Flooring (Hardwood)
- Level: Main
- Dimensions: COMBO
Kitchen
- Features: Kitchen (Eating Area-Table Space), Flooring (Ceramic Tile)
- Level: Main
- Area: 104 Square Feet
- Dimensions: 8X13
Laundry
- Features: Flooring (Vinyl)
- Level: Second
- Area: 40 Square Feet
- Dimensions: 5X8
Living room
- Features: Flooring (Hardwood)
- Level: Main
- Area: 320 Square Feet
- Dimensions: 16X20
Heating
- Natural Gas, Forced Air
Cooling
- Central Air
Appliances
- Included: Range, Microwave, Dishwasher, Refrigerator, Washer, Dryer, Disposal, Stainless Steel Appliance(s)
- Laundry: Upper Level, In Unit
Features
- Dining Combo
- Flooring: Carpet
- Basement: Finished,Sub-Basement,Full
Interior area
- Total structure area: 1,274
- Total interior livable area: 1,839 sqft
- Finished area below ground: 565
Property
Parking
- Total spaces: 1
- Parking features: On Site, Garage Owned, Attached, Garage
- Attached garage spaces: 1
Accessibility
- Accessibility features: No Disability Access
Features
- Patio & porch: Patio
Details
- Parcel number: 08084020391120
- Special conditions: None
- Other equipment: Ceiling Fan(s)
Construction
Type & style
- Home type: Townhouse
- Property subtype: Townhouse, Single Family Residence
Materials
- Vinyl Siding, Brick
Condition
- New construction: No
- Year built: 1997
Utilities & green energy
- Sewer: Public Sewer
- Water: Lake Michigan
Community & neighborhood
Location
- Region: Rolling Meadows
- Subdivision: Elizabeth Place
HOA & financial
HOA
- Has HOA: Yes
- HOA fee: $178 monthly
- Services included: Insurance, Exterior Maintenance, Lawn Care, Snow Removal
Other
Other facts
- Listing terms: Conventional
- Ownership: Condo
Price history
| Date | Event | Price |
|---|---|---|
| 11/20/2023 | Sold | $287,900+2.8%$157/sqft |
Source: | ||
| 10/10/2023 | Contingent | $280,000$152/sqft |
Source: | ||
| 10/4/2023 | Listed for sale | $280,000+80.6%$152/sqft |
Source: | ||
| 11/21/2012 | Sold | $155,000+10.3%$84/sqft |
Source: | ||
| 11/25/1997 | Sold | $140,500$76/sqft |
Source: Public Record | ||
Public tax history
| Year | Property taxes | Tax assessment |
|---|---|---|
| 2023 | $6,774 +4.5% | $22,180 |
| 2022 | $6,481 +35.7% | $22,180 +53% |
| 2021 | $4,775 +2.4% | $14,495 |
Find assessor info on the county website
Neighborhood: 60008
Nearby schools
GreatSchools rating
- 6/10Willow Bend Elementary SchoolGrades: PK-6Distance: 0.7 mi
- 4/10Carl Sandburg Jr High SchoolGrades: 7-8Distance: 1.2 mi
- 9/10Rolling Meadows High SchoolGrades: 9-12Distance: 0.7 mi
Schools provided by the listing agent
- Elementary: Willow Bend Elementary School
- Middle: Carl Sandburg Junior High School
- High: Rolling Meadows High School
- District: 15
Source: MRED as distributed by MLS GRID. This data may not be complete. We recommend contacting the local school district to confirm school assignments for this home.

Get pre-qualified for a loan
At Zillow Home Loans, we can pre-qualify you in as little as 5 minutes with no impact to your credit score.An equal housing lender. NMLS #10287.
Sell for more on Zillow
Get a free Zillow Showcase℠ listing and you could sell for .
$328,600
2% more+ $6,572
With Zillow Showcase(estimated)
$335,172

