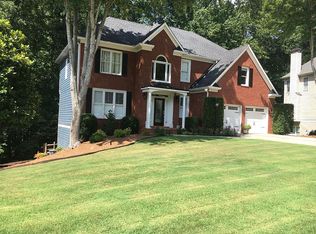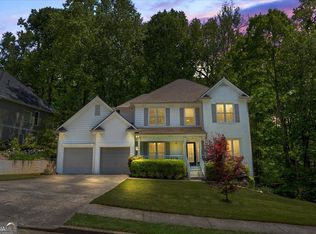Closed
$510,000
5394 Coldstream Way, Powder Springs, GA 30127
5beds
3,159sqft
Single Family Residence
Built in 1998
0.41 Acres Lot
$523,800 Zestimate®
$161/sqft
$2,843 Estimated rent
Home value
$523,800
$498,000 - $550,000
$2,843/mo
Zestimate® history
Loading...
Owner options
Explore your selling options
What's special
Welcome home to this meticulously maintained European-style stucco home in sought-after Echo Mill! Active community with top schools, easy access to everything and beautifully manicured lawns... this neighborhood is well-loved for so many reasons. This home sits on the corner lot of a small Culdesac street and it is a real showpiece! It has been professionally landscaped into a gorgeous park-like setting and features a variety of places which are sure to become one of your favorite ways to enjoy the year-round creek and gardens. The front yard is level and rolls gently toward the back where it eventually drops down to the creek. Recent updates have been made to the roof, primary bath, flooring, HVAC/furnace, and tankless water heater. Neutral finishes throughout and the bright white kitchen features custom cabinet storage and stainless appliances. The family room features vaulted ceilings, a stone fireplace, and views of the kitchen, backyard garden, screened-in porch, and the HUGE entertaining deck. The main level features a generous primary bedroom and a two-story foyer, plus a separate formal dining or office space with custom molding. Upstairs you find three large bedrooms with large or walk-in closets and a huge 4th bonus room over the insulated garage plus a full bath. The terrace level offers a finished bedroom, with a huge walk-in closet and full bath, plus a finished living area, in addition to a separate unfinished workroom with exterior access and ample built-in work and storage areas. Echo Mill amenities: 2 pools, 8 tennis courts, 2 clubhouses, 2 playgrounds, soccer field, walking trails. A lifestyle home blending classic European style and modern living. Welcome to Echo Mill's finest!
Zillow last checked: 8 hours ago
Listing updated: September 18, 2024 at 08:43am
Listed by:
Brandi A True 6786997101,
Atlanta Communities
Bought with:
Andrew Turner, 347121
Ansley RE|Christie's Int'l RE
Source: GAMLS,MLS#: 10242501
Facts & features
Interior
Bedrooms & bathrooms
- Bedrooms: 5
- Bathrooms: 4
- Full bathrooms: 3
- 1/2 bathrooms: 1
- Main level bathrooms: 1
- Main level bedrooms: 1
Dining room
- Features: Separate Room
Kitchen
- Features: Breakfast Area, Breakfast Bar, Pantry
Heating
- Natural Gas, Forced Air
Cooling
- Gas, Ceiling Fan(s), Central Air, Zoned
Appliances
- Included: Tankless Water Heater, Dishwasher, Ice Maker, Oven/Range (Combo), Stainless Steel Appliance(s)
- Laundry: In Kitchen
Features
- Tray Ceiling(s), High Ceilings, Double Vanity, Entrance Foyer, Soaking Tub, Separate Shower, Tile Bath, Walk-In Closet(s), In-Law Floorplan, Master On Main Level
- Flooring: Hardwood, Carpet, Laminate
- Windows: Window Treatments
- Basement: Daylight,Interior Entry,Exterior Entry,Finished,Full
- Attic: Pull Down Stairs
- Number of fireplaces: 1
- Fireplace features: Family Room, Gas Starter, Masonry
- Common walls with other units/homes: No Common Walls
Interior area
- Total structure area: 3,159
- Total interior livable area: 3,159 sqft
- Finished area above ground: 2,419
- Finished area below ground: 740
Property
Parking
- Total spaces: 2
- Parking features: Attached, Garage Door Opener, Garage, Kitchen Level, Storage
- Has attached garage: Yes
Features
- Levels: Two
- Stories: 2
- Patio & porch: Deck, Patio, Porch, Screened
- Exterior features: Balcony, Garden, Sprinkler System, Veranda, Water Feature
- Waterfront features: Stream
Lot
- Size: 0.41 Acres
- Features: Corner Lot, Cul-De-Sac, Level
- Residential vegetation: Grassed, Partially Wooded
Details
- Parcel number: 19029000440
- Special conditions: Agent/Seller Relationship,Covenants/Restrictions
Construction
Type & style
- Home type: SingleFamily
- Architectural style: European
- Property subtype: Single Family Residence
Materials
- Stone, Stucco
- Roof: Composition
Condition
- Resale
- New construction: No
- Year built: 1998
Utilities & green energy
- Sewer: Public Sewer
- Water: Private
- Utilities for property: Underground Utilities, Cable Available, Sewer Connected, Electricity Available, High Speed Internet, Natural Gas Available, Phone Available, Water Available
Community & neighborhood
Security
- Security features: Security System
Community
- Community features: Clubhouse, Park, Playground, Pool, Sidewalks, Street Lights, Swim Team, Tennis Court(s)
Location
- Region: Powder Springs
- Subdivision: Echo Mill
HOA & financial
HOA
- Has HOA: Yes
- HOA fee: $775 annually
- Services included: Management Fee, Reserve Fund, Swimming, Tennis
Other
Other facts
- Listing agreement: Exclusive Right To Sell
- Listing terms: Cash,Conventional,FHA
Price history
| Date | Event | Price |
|---|---|---|
| 2/15/2024 | Sold | $510,000-1.9%$161/sqft |
Source: | ||
| 2/4/2024 | Pending sale | $520,000$165/sqft |
Source: | ||
| 1/26/2024 | Contingent | $520,000$165/sqft |
Source: | ||
| 1/19/2024 | Listed for sale | $520,000+128.1%$165/sqft |
Source: | ||
| 6/1/2012 | Sold | $228,000+12.8%$72/sqft |
Source: Public Record Report a problem | ||
Public tax history
| Year | Property taxes | Tax assessment |
|---|---|---|
| 2024 | $1,247 +26.3% | $204,948 +9.5% |
| 2023 | $988 -6.5% | $187,164 +32.6% |
| 2022 | $1,056 | $141,100 |
Find assessor info on the county website
Neighborhood: 30127
Nearby schools
GreatSchools rating
- 8/10Kemp Elementary SchoolGrades: PK-5Distance: 0.9 mi
- 8/10Lost Mountain Middle SchoolGrades: 6-8Distance: 3.7 mi
- 9/10Hillgrove High SchoolGrades: 9-12Distance: 2.5 mi
Schools provided by the listing agent
- Elementary: Kemp
- Middle: Lost Mountain
- High: Hillgrove
Source: GAMLS. This data may not be complete. We recommend contacting the local school district to confirm school assignments for this home.
Get a cash offer in 3 minutes
Find out how much your home could sell for in as little as 3 minutes with a no-obligation cash offer.
Estimated market value
$523,800

