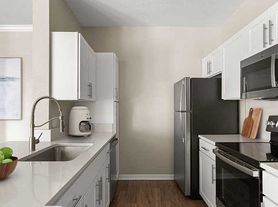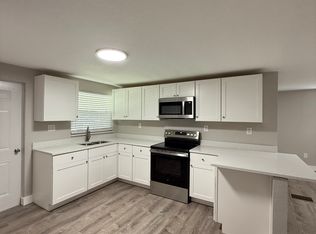Welcome to this spacious and stylish 3-bedroom, 2.5-bathroom townhouse located in the desirable Cobblestone Landing community in North Lakeland. This two-story home offers a functional layout with updated finishes and community amenities that make everyday living a breeze. Downstairs features an open-concept living room and kitchen combo, ideal for entertaining or relaxing at home. The modern kitchen is updated with granite countertops, ample cabinet space, and a convenient layout. A half bathroom is located just off the kitchen for guests. Upstairs, you'll find all three bedrooms, along with the laundry area for easy access. The primary suite includes a spacious bathroom with a large soaking tub, perfect for unwinding. A full bathroom is also located upstairs, shared by the additional two bedrooms. Enjoy peace of mind in this gated community, which features a resort-style pool for residents. Don't miss the opportunity to make this well-maintained townhouse your next home. Contact us today to schedule a showing!
Townhouse for rent
$1,650/mo
5394 River Rock Rd, Lakeland, FL 33809
3beds
1,302sqft
Price may not include required fees and charges.
Townhouse
Available now
-- Pets
Central air
In unit laundry
-- Parking
Central
What's special
Granite countertopsLaundry areaModern kitchenAmple cabinet spacePrimary suite
- 7 days |
- -- |
- -- |
Travel times
Looking to buy when your lease ends?
Consider a first-time homebuyer savings account designed to grow your down payment with up to a 6% match & 3.83% APY.
Facts & features
Interior
Bedrooms & bathrooms
- Bedrooms: 3
- Bathrooms: 3
- Full bathrooms: 2
- 1/2 bathrooms: 1
Heating
- Central
Cooling
- Central Air
Appliances
- Included: Dishwasher, Disposal, Dryer, Microwave, Range, Refrigerator, Stove, Washer
- Laundry: In Unit, Laundry Closet
Features
- Kitchen/Family Room Combo, PrimaryBedroom Upstairs, Stone Counters, Walk-In Closet(s)
- Flooring: Carpet
Interior area
- Total interior livable area: 1,302 sqft
Video & virtual tour
Property
Parking
- Details: Contact manager
Features
- Stories: 2
- Exterior features: Amanda Burns, Blinds, Floor Covering: Ceramic, Flooring: Ceramic, Gated Community - No Guard, Grounds Care included in rent, Heating system: Central, Kitchen/Family Room Combo, Landscaped, Laundry Closet, Level, Lot Features: Landscaped, Level, Near Public Transit, Sidewalk, Near Public Transit, Pool, Pool Maintenance included in rent, PrimaryBedroom Upstairs, Side Porch, Sidewalk, Sliding Doors, Stone Counters, Walk-In Closet(s)
Details
- Parcel number: 242730163032023100
Construction
Type & style
- Home type: Townhouse
- Property subtype: Townhouse
Condition
- Year built: 2006
Community & HOA
Location
- Region: Lakeland
Financial & listing details
- Lease term: 12 Months
Price history
| Date | Event | Price |
|---|---|---|
| 10/27/2025 | Price change | $1,650-10.8%$1/sqft |
Source: Stellar MLS #L4956724 | ||
| 10/21/2025 | Listed for rent | $1,850$1/sqft |
Source: Stellar MLS #L4956724 | ||
| 10/1/2025 | Listing removed | $224,000$172/sqft |
Source: | ||
| 9/4/2025 | Price change | $224,000-2.2%$172/sqft |
Source: | ||
| 7/18/2025 | Listed for sale | $229,000+38.8%$176/sqft |
Source: | ||

