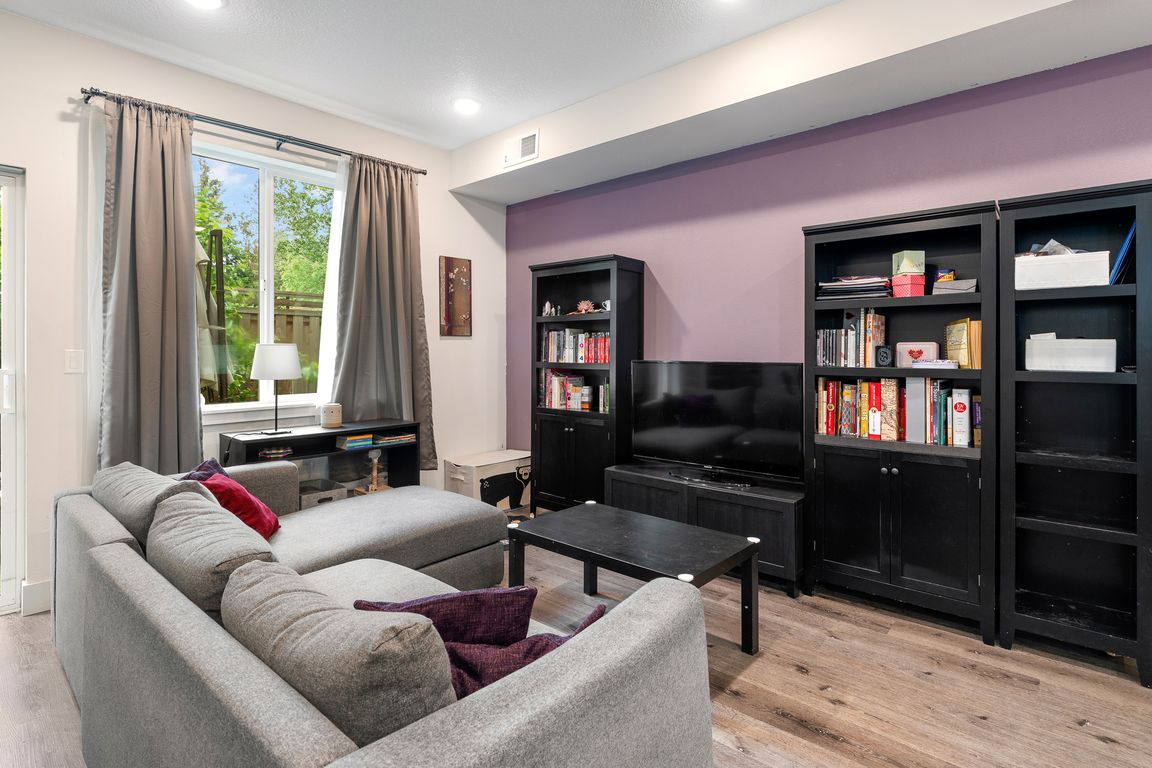
PendingPrice cut: $25K (8/17)
$325,000
3beds
1,476sqft
5394 SE 136th Ave, Portland, OR 97236
3beds
1,476sqft
Residential, townhouse
Built in 2021
1 Attached garage space
$220 price/sqft
$135 monthly HOA fee
What's special
Fully fenced private backyardUpstairs laundryJack-and-jill bathroomAttached garageLight-filled open layoutDouble vanityTiled walk-in shower
Seller offering owner carried financing! Open Saturday 8/30 from 11-1. Don’t miss this bright and modern end-unit condo that lives like a single-family home! With 3 spacious bedrooms, 2.5 bathrooms, and an attached garage, this home offers the perfect mix of comfort, style, and convenience. The main floor features a light-filled ...
- 111 days |
- 61 |
- 1 |
Likely to sell faster than
Source: RMLS (OR),MLS#: 251141812
Travel times
Living Room
Kitchen
Dining Room
Primary Bedroom
Primary Bathroom
Bedroom
Bedroom
Zillow last checked: 7 hours ago
Listing updated: 16 hours ago
Listed by:
Rhett King 805-218-2174,
Opt
Source: RMLS (OR),MLS#: 251141812
Facts & features
Interior
Bedrooms & bathrooms
- Bedrooms: 3
- Bathrooms: 3
- Full bathrooms: 2
- Partial bathrooms: 1
Rooms
- Room types: Bedroom 2, Bedroom 3, Dining Room, Family Room, Kitchen, Living Room, Primary Bedroom
Primary bedroom
- Features: Bathroom, Closet, Wallto Wall Carpet
- Level: Upper
- Area: 224
- Dimensions: 14 x 16
Bedroom 2
- Features: Bathroom, Closet, Wallto Wall Carpet
- Level: Upper
- Area: 190
- Dimensions: 10 x 19
Bedroom 3
- Features: Bathtub, Closet, Wallto Wall Carpet
- Level: Upper
- Area: 132
- Dimensions: 12 x 11
Dining room
- Features: Laminate Flooring
- Level: Lower
- Area: 120
- Dimensions: 10 x 12
Kitchen
- Features: Dishwasher, Microwave, Free Standing Range, Free Standing Refrigerator, Laminate Flooring
- Level: Lower
- Area: 144
- Width: 12
Living room
- Features: Living Room Dining Room Combo, Laminate Flooring
- Level: Lower
- Area: 153
- Dimensions: 9 x 17
Heating
- Mini Split
Cooling
- Central Air
Appliances
- Included: Dishwasher, Free-Standing Range, Microwave, Stainless Steel Appliance(s), Free-Standing Refrigerator, Electric Water Heater
Features
- High Ceilings, Quartz, Bathroom, Closet, Bathtub, Living Room Dining Room Combo
- Flooring: Laminate, Wall to Wall Carpet
- Windows: Double Pane Windows, Vinyl Frames
- Basement: Crawl Space
Interior area
- Total structure area: 1,476
- Total interior livable area: 1,476 sqft
Video & virtual tour
Property
Parking
- Total spaces: 1
- Parking features: Parking Pad, Garage Door Opener, Attached
- Attached garage spaces: 1
- Has uncovered spaces: Yes
Features
- Stories: 2
- Patio & porch: Patio
- Fencing: Fenced
Lot
- Features: Level, SqFt 5000 to 6999
Details
- Parcel number: R707889
Construction
Type & style
- Home type: Townhouse
- Architectural style: Contemporary
- Property subtype: Residential, Townhouse
- Attached to another structure: Yes
Materials
- Cement Siding
- Foundation: Concrete Perimeter
- Roof: Composition
Condition
- Resale
- New construction: No
- Year built: 2021
Utilities & green energy
- Sewer: Public Sewer
- Water: Public
- Utilities for property: Cable Connected
Community & HOA
HOA
- Has HOA: Yes
- Amenities included: Maintenance Grounds, Road Maintenance, Sewer, Water
- HOA fee: $135 monthly
Location
- Region: Portland
Financial & listing details
- Price per square foot: $220/sqft
- Tax assessed value: $467,840
- Annual tax amount: $4,168
- Date on market: 5/15/2025
- Listing terms: Cash,Conventional,FHA,Owner Will Carry,VA Loan
- Road surface type: Paved