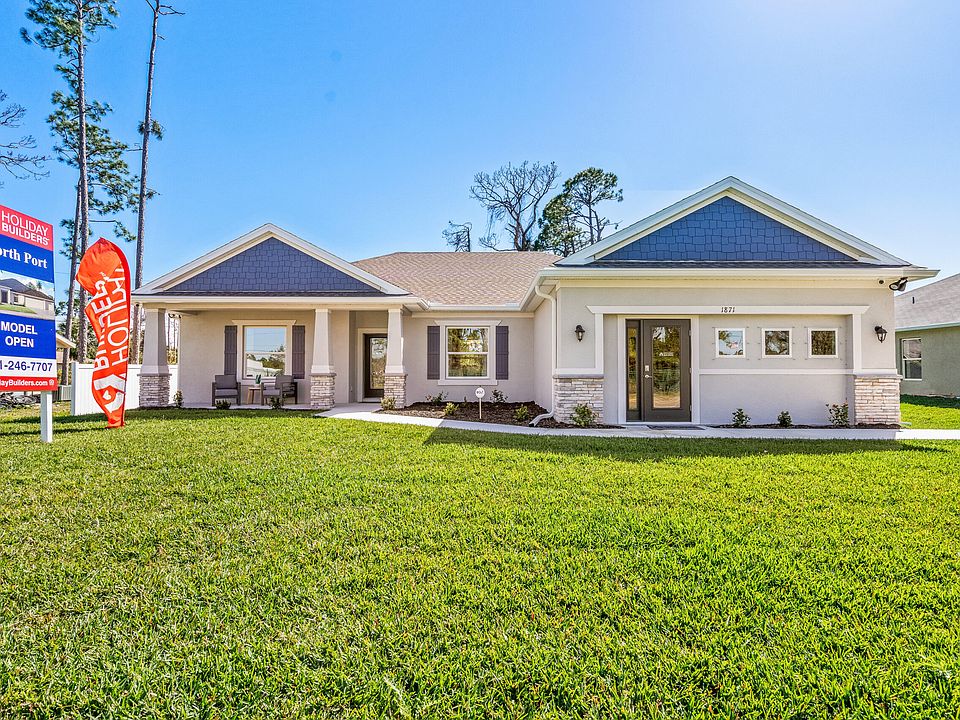MOVE IN READY! READY NOW! NEW HOME! CLEARWATER MODEL! This inviting home is designed with a split plan and an open concept, ensuring a seamless flow throughout the living spaces. Despite its smaller square footage at 1,446 square feet, the Clearwater maximizes every inch, creating a space that feels much larger than it actually is. Every square foot is thoughtfully designed and utilized to its fullest potential. The Clearwater’s large entertaining area is a testament to its versatility. Whether you’re hosting family gatherings, celebrations, or simply enjoying quality time with loved ones, this spacious area accommodates your needs with ease. You won't want to miss seeing this home!
Pending
$344,705
5394 Sturrup St, North Port, FL 34291
3beds
1,446sqft
Single Family Residence
Built in 2025
10,000 Square Feet Lot
$343,600 Zestimate®
$238/sqft
$-- HOA
What's special
Open conceptSplit planSpacious areaLarge entertaining area
Call: (941) 999-3653
- 197 days
- on Zillow |
- 94 |
- 3 |
Zillow last checked: 7 hours ago
Listing updated: August 03, 2025 at 04:42pm
Listing Provided by:
Trish Lohela 904-466-1901,
HOLIDAY BUILDERS GULF COAST
Source: Stellar MLS,MLS#: C7504085 Originating MLS: Port Charlotte
Originating MLS: Port Charlotte

Travel times
Schedule tour
Select your preferred tour type — either in-person or real-time video tour — then discuss available options with the builder representative you're connected with.
Facts & features
Interior
Bedrooms & bathrooms
- Bedrooms: 3
- Bathrooms: 2
- Full bathrooms: 2
Rooms
- Room types: Den/Library/Office
Primary bedroom
- Features: Built-in Closet
- Level: First
- Area: 211.18 Square Feet
- Dimensions: 14.06x15.02
Bedroom 2
- Features: Built-in Closet
- Level: First
- Area: 111.39 Square Feet
- Dimensions: 11.04x10.09
Bedroom 3
- Features: Built-in Closet
- Level: First
- Area: 101.1 Square Feet
- Dimensions: 10.09x10.02
Balcony porch lanai
- Level: First
- Area: 160 Square Feet
- Dimensions: 16x10
Dining room
- Level: First
- Area: 90.65 Square Feet
- Dimensions: 10.05x9.02
Great room
- Level: First
- Area: 225.22 Square Feet
- Dimensions: 14.05x16.03
Kitchen
- Level: First
- Area: 168.52 Square Feet
- Dimensions: 14.02x12.02
Heating
- Central, Electric
Cooling
- Central Air
Appliances
- Included: Dishwasher, Disposal, Range
- Laundry: Laundry Room
Features
- Eating Space In Kitchen, High Ceilings, Open Floorplan, Solid Surface Counters, Split Bedroom, Walk-In Closet(s)
- Flooring: Carpet, Vinyl
- Windows: Low Emissivity Windows, Hurricane Shutters
- Has fireplace: No
- Common walls with other units/homes: Corner Unit
Interior area
- Total structure area: 1,903
- Total interior livable area: 1,446 sqft
Video & virtual tour
Property
Parking
- Total spaces: 2
- Parking features: Garage - Attached
- Attached garage spaces: 2
Features
- Levels: One
- Stories: 1
Lot
- Size: 10,000 Square Feet
Details
- Parcel number: 0949138804
- Zoning: RSF2
- Special conditions: None
Construction
Type & style
- Home type: SingleFamily
- Property subtype: Single Family Residence
Materials
- Block, Concrete
- Foundation: Slab
- Roof: Shingle
Condition
- Completed
- New construction: Yes
- Year built: 2025
Details
- Builder model: Clearwater
- Builder name: Holiday Builders
- Warranty included: Yes
Utilities & green energy
- Sewer: Septic Tank
- Water: Well
- Utilities for property: Cable Available, Electricity Available
Community & HOA
Community
- Features: None
- Security: Smoke Detector(s)
- Subdivision: North Port
HOA
- Has HOA: No
- Pet fee: $0 monthly
Location
- Region: North Port
Financial & listing details
- Price per square foot: $238/sqft
- Annual tax amount: $583
- Date on market: 1/26/2025
- Listing terms: Cash,Conventional,FHA,VA Loan
- Ownership: Fee Simple
- Total actual rent: 0
- Electric utility on property: Yes
- Road surface type: Asphalt
About the community
*This community is now offering a limited-time special financing opportunity on select completed homes! Curious if your dream home is included? Call us today to find out which homes qualify and how you can take advantage of this fantastic opportunity.
Welcome to North Port, Florida! North Port is conveniently located between Tampa and Fort Myers in Sarasota County. It's a great place for families! There are 26 parks and recreational facilities for families to get out and play in that Florida sunshine! There's something for people of all ages in North Port. Residents love living in North Port for its 80 miles of waterways, nature trails, and lush walking paths. Local wildlife and beautiful sunsets provide a relaxing calm while cultural, educational and recreational opportunities abound for those seeking inspiration and fun.
With Holiday Builders in North Port, you can select from three collections of floorplans; Cornerstone, Value or Inspire. Build on our lot or yours with our Cornerstone collection of homes with the freedom to personalize your new home with design options and upgrades. Move right into a Value or Inspire home with professionally pre-selected and curated colors and finishes. See which home best suits your lifestyle and start living Holiday style!
Please take note that the homes listed under Floor Plans that are "to be built" do not include the lot, whereas the Move-In Ready Homes that are currently available do include the lot.
Source: Holiday Builders

