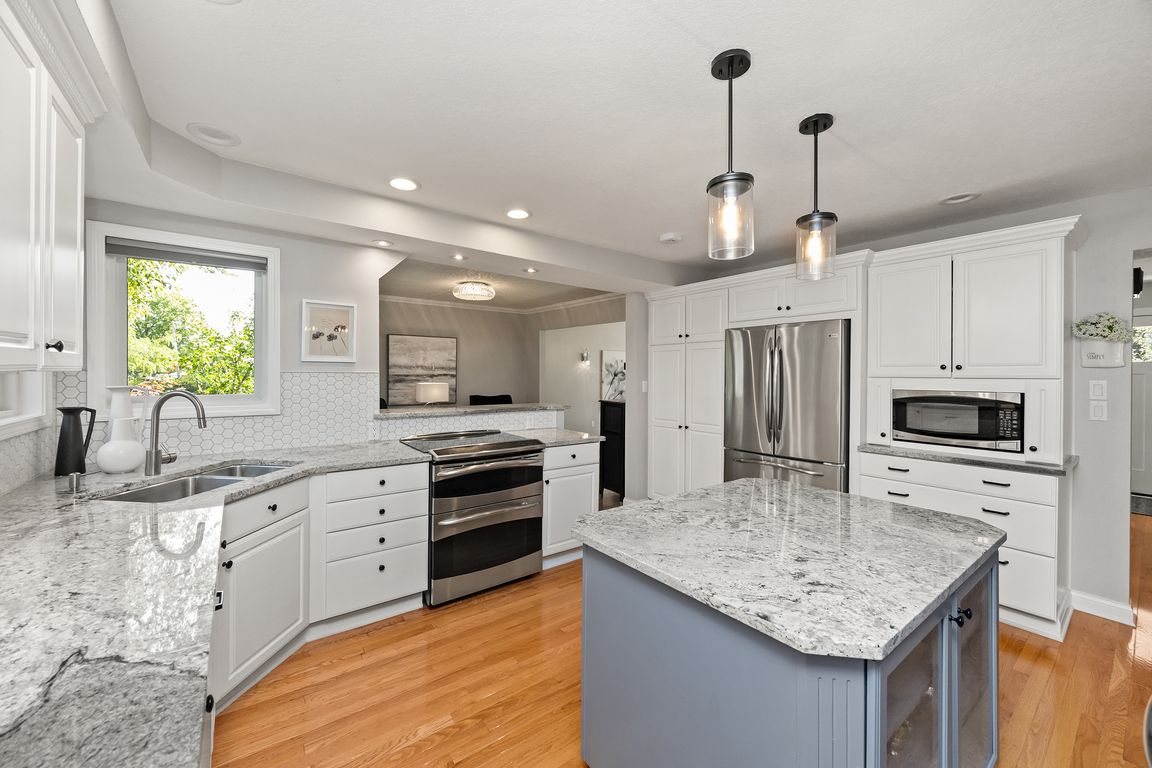
For salePrice cut: $16K (10/1)
$649,000
4beds
2,513sqft
5395 NW 72nd Pl, Johnston, IA 50131
4beds
2,513sqft
Single family residence
Built in 1991
0.46 Acres
3 Attached garage spaces
$258 price/sqft
What's special
Hot tubCedar closetSitting areaStylish half bathFinished walkout lower levelSurrounded by mature treesFully renovated two-story home
A stunning, fully renovated two-story home tucked away on nearly half an acre in Johnston! Originally built in 1991, every detail inside & out has been updated to create a move-in ready retreat surrounded by mature trees, lush landscaping, uplighting, and a backyard designed for entertaining with a firepit, patio + ...
- 45 days |
- 1,160 |
- 53 |
Source: DMMLS,MLS#: 726122 Originating MLS: Des Moines Area Association of REALTORS
Originating MLS: Des Moines Area Association of REALTORS
Travel times
Living Room
Kitchen
Primary Bedroom
Zillow last checked: 7 hours ago
Listing updated: October 05, 2025 at 10:00pm
Listed by:
Megan Hill Mitchum (515)290-8269,
Century 21 Signature
Source: DMMLS,MLS#: 726122 Originating MLS: Des Moines Area Association of REALTORS
Originating MLS: Des Moines Area Association of REALTORS
Facts & features
Interior
Bedrooms & bathrooms
- Bedrooms: 4
- Bathrooms: 3
- Full bathrooms: 2
- 1/2 bathrooms: 1
Heating
- Forced Air, Gas, Natural Gas
Cooling
- Central Air
Appliances
- Included: Dryer, Dishwasher, Microwave, Refrigerator, Stove, Washer
- Laundry: Upper Level
Features
- Dining Area, Separate/Formal Dining Room, Eat-in Kitchen
- Flooring: Carpet, Hardwood, Tile
- Basement: Finished,Walk-Out Access
- Number of fireplaces: 3
- Fireplace features: Gas, Vented
Interior area
- Total structure area: 2,513
- Total interior livable area: 2,513 sqft
- Finished area below ground: 1,202
Property
Parking
- Total spaces: 3
- Parking features: Attached, Garage, Three Car Garage
- Attached garage spaces: 3
Features
- Levels: Two
- Stories: 2
- Patio & porch: Covered, Deck, Open, Patio
- Exterior features: Deck, Fire Pit, Hot Tub/Spa, Patio
- Has spa: Yes
Lot
- Size: 0.46 Acres
- Features: Rectangular Lot
Details
- Parcel number: 241/00747610000
- Zoning: Res
Construction
Type & style
- Home type: SingleFamily
- Architectural style: Two Story
- Property subtype: Single Family Residence
Materials
- Brick, Cement Siding
- Foundation: Poured
- Roof: Asphalt,Shingle
Condition
- Year built: 1991
Utilities & green energy
- Sewer: Public Sewer
- Water: Public
Community & HOA
HOA
- Has HOA: No
Location
- Region: Johnston
Financial & listing details
- Price per square foot: $258/sqft
- Tax assessed value: $465,300
- Annual tax amount: $7,959
- Date on market: 9/12/2025
- Listing terms: Cash,Conventional,FHA,VA Loan
- Road surface type: Concrete