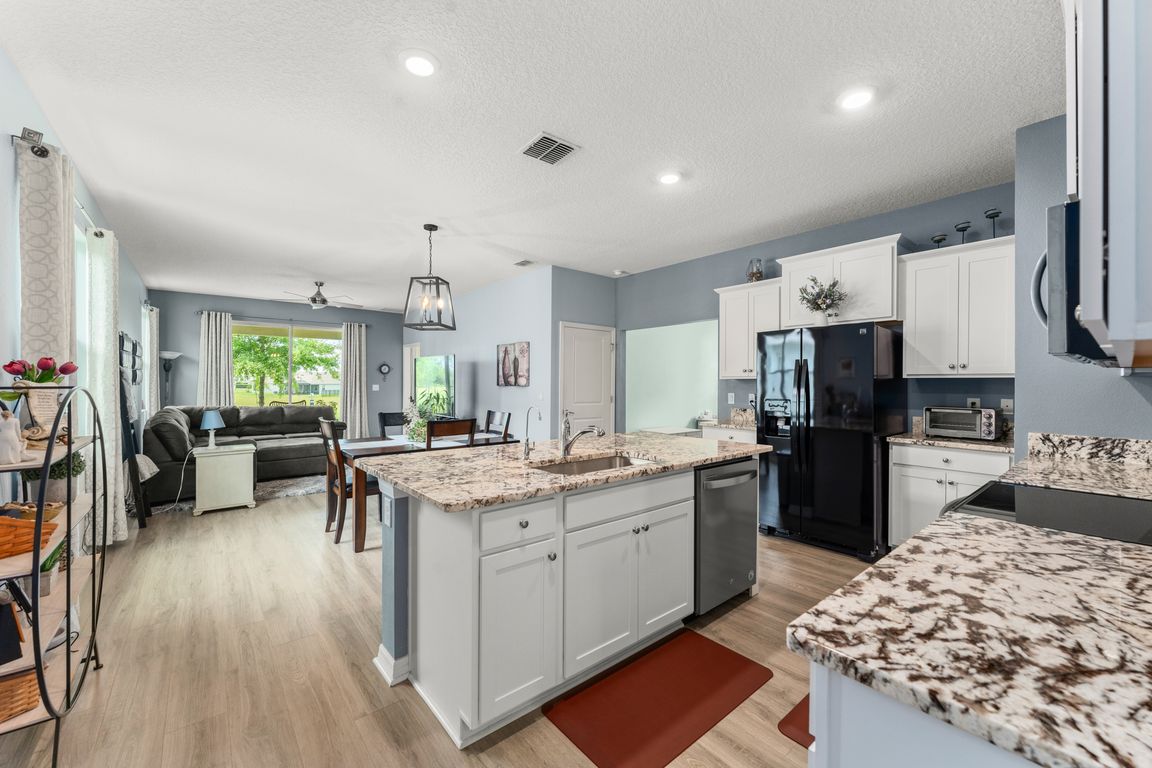
For sale
$310,000
3beds
1,614sqft
5395 Sunshine Dr, Wildwood, FL 34785
3beds
1,614sqft
Single family residence
Built in 2020
4,640 sqft
2 Attached garage spaces
$192 price/sqft
$134 monthly HOA fee
What's special
Oversized prep islandSecondary bedroomBreakfast bar seatingGranite countertopsEnsuite bathLaundry roomGourmet kitchen
**This property qualifies for a closing cost credit up to $4,600 through the Seller’s preferred lender.**Skip the wait for new construction—this like-new 2020 D.R. Horton Jennings model is move-in ready and packed with upgrades! Located in the sought-after Beaumont community of Wildwood, this 3-bedroom, 2-bathroom home with a dedicated office/flex room ...
- 78 days
- on Zillow |
- 250 |
- 7 |
Source: Stellar MLS,MLS#: O6315811 Originating MLS: Orlando Regional
Originating MLS: Orlando Regional
Travel times
Kitchen
Family Room
Primary Bedroom
Zillow last checked: 7 hours ago
Listing updated: August 15, 2025 at 07:21am
Listing Provided by:
Thomas Nickley, Jr 407-629-4420,
KELLER WILLIAMS REALTY AT THE PARKS 407-629-4420,
Cody Sullivan 817-851-2511,
KELLER WILLIAMS REALTY AT THE PARKS
Source: Stellar MLS,MLS#: O6315811 Originating MLS: Orlando Regional
Originating MLS: Orlando Regional

Facts & features
Interior
Bedrooms & bathrooms
- Bedrooms: 3
- Bathrooms: 2
- Full bathrooms: 2
Primary bedroom
- Features: Walk-In Closet(s)
- Level: First
Kitchen
- Level: First
Living room
- Level: First
Heating
- Central
Cooling
- Central Air
Appliances
- Included: Dishwasher, Disposal, Dryer, Microwave, Range, Washer
- Laundry: Laundry Room
Features
- Ceiling Fan(s), Open Floorplan, Smart Home, Thermostat, Walk-In Closet(s)
- Flooring: Luxury Vinyl
- Doors: Sliding Doors
- Has fireplace: No
Interior area
- Total structure area: 2,220
- Total interior livable area: 1,614 sqft
Video & virtual tour
Property
Parking
- Total spaces: 2
- Parking features: Garage - Attached
- Attached garage spaces: 2
Features
- Levels: One
- Stories: 1
- Has view: Yes
- View description: Park/Greenbelt
Lot
- Size: 4,640 Square Feet
Details
- Parcel number: G04N081
- Zoning: PUD
- Special conditions: None
Construction
Type & style
- Home type: SingleFamily
- Property subtype: Single Family Residence
Materials
- Block, Stucco
- Foundation: Slab
- Roof: Shingle
Condition
- New construction: No
- Year built: 2020
Details
- Builder model: Jennings
- Builder name: DR Horton
Utilities & green energy
- Sewer: Public Sewer
- Water: Public
- Utilities for property: BB/HS Internet Available, Electricity Connected, Sewer Connected, Water Connected
Community & HOA
Community
- Features: Clubhouse, Community Mailbox, Fitness Center, Gated Community - No Guard, Park, Playground, Pool, Wheelchair Access
- Subdivision: BEAUMONT PH 1
HOA
- Has HOA: Yes
- Amenities included: Cable TV, Clubhouse, Fitness Center, Maintenance, Playground, Pool, Recreation Facilities, Tennis Court(s)
- Services included: Cable TV, Community Pool, Internet, Maintenance Grounds, Pool Maintenance
- HOA fee: $134 monthly
- HOA name: Tammy Collins
- HOA phone: 866-473-2573
- Pet fee: $0 monthly
Location
- Region: Wildwood
Financial & listing details
- Price per square foot: $192/sqft
- Tax assessed value: $242,100
- Annual tax amount: $5,301
- Date on market: 6/12/2025
- Listing terms: Cash,Conventional,FHA,VA Loan
- Ownership: Fee Simple
- Total actual rent: 0
- Electric utility on property: Yes
- Road surface type: Asphalt