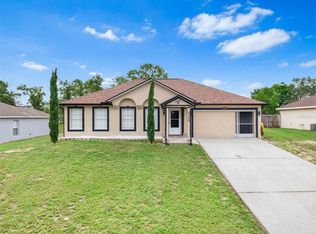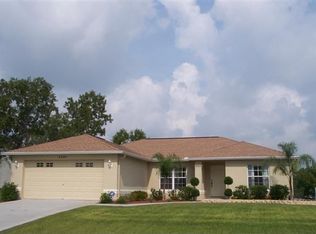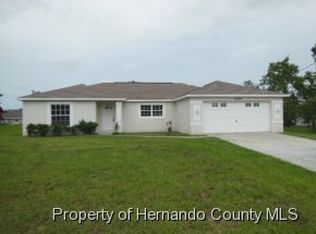MOVE-IN READY GEM! Spacious 4-Bedroom Single-Family Home with Modern Touches! This feature-packed and spacious 4-bedroom, 2-bath, single-family home with a 2-car garage is the perfect place to call home! Designed with both comfort and functionality in mind, this home offers a formal living room, a formal dining room, and a large family roomideal for relaxing or entertaining. The open, split floor plan features soaring cathedral ceilings and an abundance of natural light, creating a bright and inviting atmosphere throughout. Enjoy sleek, neutral ceramic tile flooring in every roomgreat for t
This property is off market, which means it's not currently listed for sale or rent on Zillow. This may be different from what's available on other websites or public sources.


