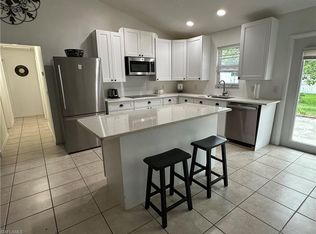Sold for $485,000 on 09/26/25
$485,000
5397 25th AVE SW, NAPLES, FL 34116
3beds
1,269sqft
Single Family Residence
Built in 1981
10,018.8 Square Feet Lot
$476,500 Zestimate®
$382/sqft
$2,783 Estimated rent
Home value
$476,500
$429,000 - $529,000
$2,783/mo
Zestimate® history
Loading...
Owner options
Explore your selling options
What's special
JUST MINUTES FROM NAPLES BEACHES!! Impeccably Renovated charming home with 3BR/2BA.This meticulously remodeled single-family home combines modern finishes with coastal charm in one of Southwest Florida’s most desirable locations. Bright, Open Floor Plan with 3 bedrooms and 2 beautifully appointed bathrooms.Tile throughout the entire home. Kitchen showcasing black stainless steel appliances, beautiful shiplap accent wall in dining room, Primary Suite with walk-in customized closet. Bedrooms closets customized to maximize every inch of space. Fully fenced patio ideal for families with kids. The patio offers the perfect setting for relaxation and effortless entertaining along with Avocado, mango and other fruit trees. Newer roof and A/C. Fully. The entire home has been re-piped, providing peace of mind with updated plumbing throughout. With just miles from Naples’ world-famous white-sand beaches and crystal-clear Gulf waters this home is a jewel. You can enjoy easy access to:Upscale shopping and dining at Waterside Shops and Mercato. Convenient access to main roads and I-75.
Zillow last checked: 8 hours ago
Listing updated: September 26, 2025 at 02:08pm
Listed by:
Blanca Carrasco 239-451-0106,
Premiere Plus Realty Company
Bought with:
Scott Riddle, Jr.
Realty One Group MVP
Cindy Riddle
Realty One Group MVP
Source: SWFLMLS,MLS#: 225047500 Originating MLS: Naples
Originating MLS: Naples
Facts & features
Interior
Bedrooms & bathrooms
- Bedrooms: 3
- Bathrooms: 2
- Full bathrooms: 2
Dining room
- Features: Dining - Living
Heating
- Central
Cooling
- Central Air
Appliances
- Included: Electric Cooktop, Dishwasher, Dryer, Microwave, Refrigerator/Freezer, Washer
Features
- Built-In Cabinets, Other, Smoke Detectors, Walk-In Closet(s), Additional Rooms - None
- Flooring: Tile
- Has fireplace: No
Interior area
- Total structure area: 1,521
- Total interior livable area: 1,269 sqft
Property
Parking
- Total spaces: 1
- Parking features: Attached
- Attached garage spaces: 1
Features
- Stories: 1
- Patio & porch: Patio
- Fencing: Fenced
- Has view: Yes
- View description: Privacy Wall
- Waterfront features: None
Lot
- Size: 10,018 sqft
- Features: Regular
Details
- Parcel number: 36317720005
Construction
Type & style
- Home type: SingleFamily
- Architectural style: Ranch
- Property subtype: Single Family Residence
Materials
- Block, Stucco
- Foundation: Concrete Block
- Roof: Shingle
Condition
- New construction: No
- Year built: 1981
Utilities & green energy
- Sewer: Septic Tank
- Water: Well
Community & neighborhood
Security
- Security features: Smoke Detector(s)
Community
- Community features: Non-Gated
Location
- Region: Naples
- Subdivision: GOLDEN GATE CITY
HOA & financial
HOA
- Has HOA: No
- Amenities included: Bike Storage, See Remarks
Other
Other facts
- Contingency: Financing
Price history
| Date | Event | Price |
|---|---|---|
| 9/26/2025 | Sold | $485,000-1%$382/sqft |
Source: | ||
| 8/18/2025 | Pending sale | $489,900$386/sqft |
Source: | ||
| 8/12/2025 | Price change | $489,900-3.9%$386/sqft |
Source: | ||
| 7/24/2025 | Price change | $509,900-1.9%$402/sqft |
Source: | ||
| 6/18/2025 | Price change | $519,900-1.9%$410/sqft |
Source: | ||
Public tax history
| Year | Property taxes | Tax assessment |
|---|---|---|
| 2024 | $1,567 +21.9% | $160,811 +3% |
| 2023 | $1,285 -1.6% | $156,127 +3% |
| 2022 | $1,307 -0.4% | $151,580 +3% |
Find assessor info on the county website
Neighborhood: Golden Gate
Nearby schools
GreatSchools rating
- 6/10Golden Terrace Elementary SchoolGrades: PK-5Distance: 1.1 mi
- 6/10Golden Gate Middle SchoolGrades: 6-8Distance: 0.6 mi
- 4/10Golden Gate High SchoolGrades: PK,9-12Distance: 1.4 mi

Get pre-qualified for a loan
At Zillow Home Loans, we can pre-qualify you in as little as 5 minutes with no impact to your credit score.An equal housing lender. NMLS #10287.
Sell for more on Zillow
Get a free Zillow Showcase℠ listing and you could sell for .
$476,500
2% more+ $9,530
With Zillow Showcase(estimated)
$486,030