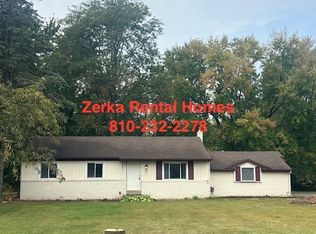Sold for $222,000 on 10/08/25
$222,000
5397 Mapletree Dr, Flint, MI 48532
3beds
1,688sqft
Single Family Residence
Built in 1961
0.46 Acres Lot
$225,700 Zestimate®
$132/sqft
$1,613 Estimated rent
Home value
$225,700
$203,000 - $251,000
$1,613/mo
Zestimate® history
Loading...
Owner options
Explore your selling options
What's special
Stylish updates and timeless character blend seamlessly in this 3-bedroom, 1.5-bath home. Step into a newly renovated kitchen featuring stainless steel appliances, soft-close cabinetry, a stunning butcher block countertop, and an artful detailed backsplash. The freshly installed kitchen floor complements the freshly sanded and stained original hardwood floors that run throughout the home brand new carpet in the bedrooms upstairs adding warmth and charm to every room. Large windows bring in abundant natural light, highlighting the spacious layout and thoughtful design. Both bathrooms have been tastefully updated, and generous storage throughout ensures a place for everything. The exterior impresses with fresh paint, a brand-new roof (2025), and a newly poured driveway, offering curb appeal and long-term peace of mind. Enjoy outdoor living in the expansive backyard complete with a patio—perfect for relaxing or entertaining. Move-in ready with modern touches and enduring quality throughout.
Zillow last checked: 8 hours ago
Listing updated: October 09, 2025 at 02:26am
Listed by:
Sarah Minter 810-390-5923,
Wentworth Real Estate Group,
Bria Sawyer 810-293-1001,
Wentworth Real Estate Group
Bought with:
Matthew E Rau, 125049
Century 21 Signature Realty
Source: Realcomp II,MLS#: 20251016528
Facts & features
Interior
Bedrooms & bathrooms
- Bedrooms: 3
- Bathrooms: 2
- Full bathrooms: 1
- 1/2 bathrooms: 1
Primary bedroom
- Level: Second
- Area: 195
- Dimensions: 13 X 15
Bedroom
- Level: Second
- Area: 165
- Dimensions: 11 X 15
Bedroom
- Level: Second
- Area: 99
- Dimensions: 9 X 11
Other
- Level: Second
- Area: 63
- Dimensions: 7 X 9
Other
- Level: Entry
- Area: 16
- Dimensions: 4 X 4
Dining room
- Level: Entry
- Area: 90
- Dimensions: 9 X 10
Great room
- Level: Lower
- Area: 260
- Dimensions: 20 X 13
Kitchen
- Level: Entry
- Area: 209
- Dimensions: 19 X 11
Living room
- Level: Entry
- Area: 256
- Dimensions: 16 X 16
Heating
- Forced Air, Natural Gas
Cooling
- Central Air
Features
- Has basement: No
- Has fireplace: No
Interior area
- Total interior livable area: 1,688 sqft
- Finished area above ground: 1,688
Property
Parking
- Total spaces: 2
- Parking features: Two Car Garage, Attached
- Attached garage spaces: 2
Features
- Levels: Tri Level
- Entry location: GroundLevel
- Pool features: None
Lot
- Size: 0.46 Acres
- Dimensions: 97 x 200 x 100 x 201
Details
- Parcel number: 0717503002
- Special conditions: Short Sale No,Standard
Construction
Type & style
- Home type: SingleFamily
- Architectural style: Split Level
- Property subtype: Single Family Residence
Materials
- Aluminum Siding, Brick
- Foundation: Crawl Space, Slab
Condition
- New construction: No
- Year built: 1961
Utilities & green energy
- Sewer: Public Sewer
- Water: Public
Community & neighborhood
Location
- Region: Flint
- Subdivision: DYE WOOD 4
Other
Other facts
- Listing agreement: Exclusive Right To Sell
- Listing terms: Cash,Conventional
Price history
| Date | Event | Price |
|---|---|---|
| 10/8/2025 | Sold | $222,000+0.9%$132/sqft |
Source: | ||
| 9/9/2025 | Pending sale | $219,990$130/sqft |
Source: | ||
| 9/4/2025 | Price change | $219,990-2.2%$130/sqft |
Source: | ||
| 8/22/2025 | Listed for sale | $224,900$133/sqft |
Source: | ||
| 8/13/2025 | Pending sale | $224,900$133/sqft |
Source: | ||
Public tax history
| Year | Property taxes | Tax assessment |
|---|---|---|
| 2024 | $2,777 | $78,800 +5.3% |
| 2023 | -- | $74,800 +21.6% |
| 2022 | -- | $61,500 +13.1% |
Find assessor info on the county website
Neighborhood: 48532
Nearby schools
GreatSchools rating
- 5/10Randels Elementary SchoolGrades: K-5Distance: 0.8 mi
- 5/10Carman-Ainsworth High SchoolGrades: 8-12Distance: 1.4 mi
- 3/10Dye Elementary SchoolGrades: K-5Distance: 1.5 mi

Get pre-qualified for a loan
At Zillow Home Loans, we can pre-qualify you in as little as 5 minutes with no impact to your credit score.An equal housing lender. NMLS #10287.
Sell for more on Zillow
Get a free Zillow Showcase℠ listing and you could sell for .
$225,700
2% more+ $4,514
With Zillow Showcase(estimated)
$230,214