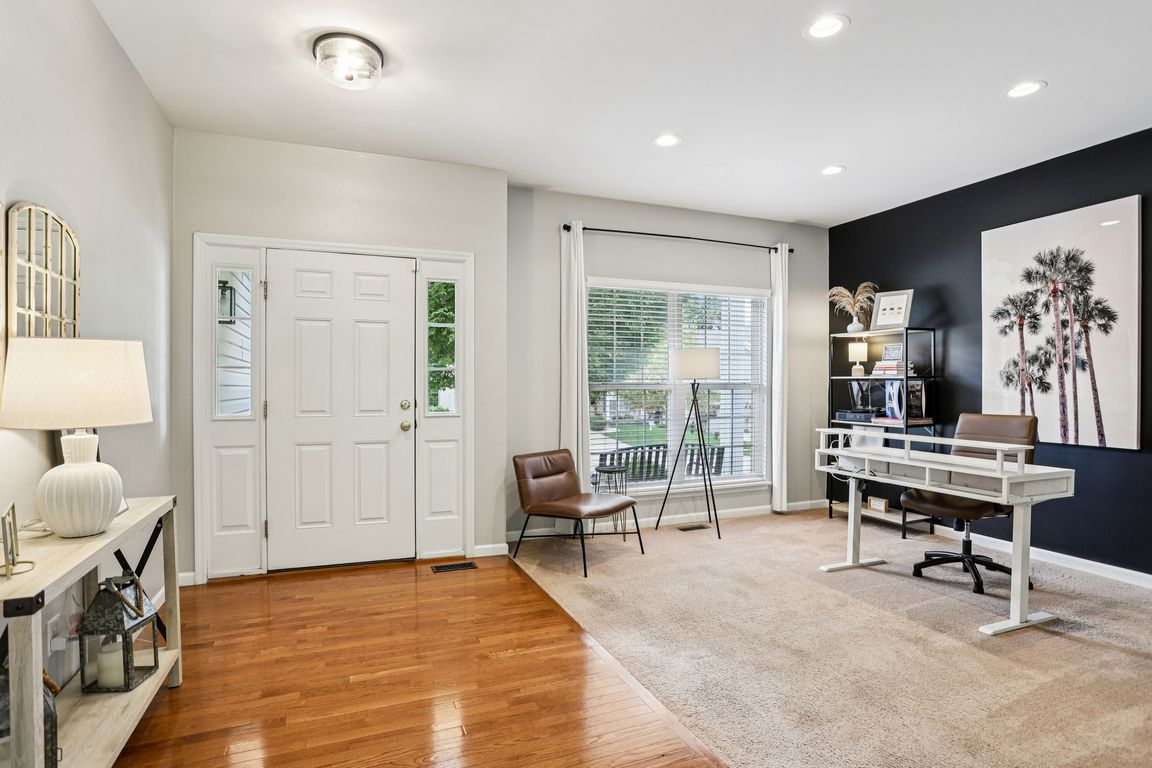Open: Sun 12pm-2pm

Active
$475,000
4beds
3,514sqft
5398 Mirasol Manor Way, Eureka, MO 63025
4beds
3,514sqft
Single family residence
Built in 2008
7,405 sqft
3 Attached garage spaces
$135 price/sqft
$615 annually HOA fee
What's special
Private tree-lined backyardModern finishesBeautiful curb appealGenerously sized bedroomsUpdated kitchenSleek countertopsFinished walkout lower level
Welcome home to this beautifully updated 2-story in the heart of Eureka, located in the award-winning Rockwood School District! This 4-bedroom, 3.5-bath home offers the perfect blend of comfort, style, and functionality. The updated kitchen features modern finishes, sleek countertops, and stainless-steel appliances—ideal for cooking and entertaining. Enjoy spacious living areas ...
- 18 hours |
- 154 |
- 9 |
Source: MARIS,MLS#: 25067807 Originating MLS: St. Louis Association of REALTORS
Originating MLS: St. Louis Association of REALTORS
Travel times
Living Room
Kitchen
Primary Bedroom
Zillow last checked: 7 hours ago
Listing updated: October 09, 2025 at 11:33pm
Listing Provided by:
Kelly L McCarthy 314-482-0077,
Elevate Realty, LLC
Source: MARIS,MLS#: 25067807 Originating MLS: St. Louis Association of REALTORS
Originating MLS: St. Louis Association of REALTORS
Facts & features
Interior
Bedrooms & bathrooms
- Bedrooms: 4
- Bathrooms: 3
- Full bathrooms: 2
- 1/2 bathrooms: 1
- Main level bathrooms: 1
Heating
- Forced Air, Natural Gas
Cooling
- Central Air
Appliances
- Included: Stainless Steel Appliance(s), Dishwasher, Disposal, Exhaust Fan, Microwave, Free-Standing Electric Oven, Self Cleaning Oven, Electric Range, Free-Standing Electric Range, Water Heater, Gas Water Heater, Water Purifier
- Laundry: Electric Dryer Hookup, Laundry Room, Main Level, Washer Hookup
Features
- Breakfast Room, Ceiling Fan(s), Chandelier, Double Vanity, Eat-in Kitchen, High Speed Internet, Kitchen Island, Open Floorplan, Pantry, Recessed Lighting, Separate Dining, Separate Shower, Smart Thermostat, Soaking Tub, Solid Surface Countertop(s), Storage, Walk-In Closet(s), Walk-In Pantry
- Flooring: Carpet, Ceramic Tile, Hardwood
- Basement: Concrete,Partially Finished,Sleeping Area,Walk-Out Access
- Number of fireplaces: 1
- Fireplace features: Gas Log, Living Room
Interior area
- Total structure area: 3,514
- Total interior livable area: 3,514 sqft
- Finished area above ground: 2,604
- Finished area below ground: 910
Video & virtual tour
Property
Parking
- Total spaces: 3
- Parking features: Attached, Driveway, Garage, Garage Door Opener, Garage Faces Front
- Attached garage spaces: 3
- Has uncovered spaces: Yes
Features
- Levels: Two
- Patio & porch: Covered, Deck, Patio, Porch, Rear Porch
- Exterior features: Private Yard
- Pool features: Community, In Ground, Outdoor Pool
- Has view: Yes
- View description: Trees/Woods
Lot
- Size: 7,405.2 Square Feet
- Features: Landscaped, Many Trees, Private, Wooded
Details
- Parcel number: 046.013.00002176
- Special conditions: Standard
Construction
Type & style
- Home type: SingleFamily
- Architectural style: Ranch/2 story,Traditional
- Property subtype: Single Family Residence
Materials
- Vinyl Siding
- Foundation: Concrete Perimeter
- Roof: Architectural Shingle
Condition
- Updated/Remodeled
- New construction: No
- Year built: 2008
Utilities & green energy
- Electric: 220 Volts
- Sewer: Public Sewer
- Water: Public
- Utilities for property: Cable Available, Electricity Available, Electricity Connected, Natural Gas Available, Natural Gas Connected, Phone Available, Phone Connected, Sewer Connected, Water Available, Water Connected
Community & HOA
Community
- Features: Clubhouse, Pool, Tennis Court(s)
- Subdivision: Mirasol 04
HOA
- Has HOA: Yes
- Amenities included: Common Ground
- Services included: Maintenance Grounds, Snow Removal
- HOA fee: $615 annually
- HOA name: Mirasol HOA
Location
- Region: Eureka
Financial & listing details
- Price per square foot: $135/sqft
- Tax assessed value: $332,000
- Annual tax amount: $4,535
- Date on market: 10/10/2025
- Listing terms: Cash,Conventional,FHA,Private,VA Loan
- Electric utility on property: Yes
- Road surface type: Concrete