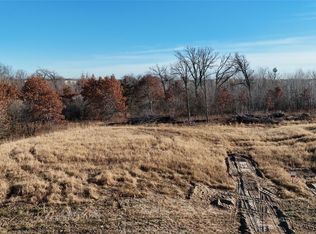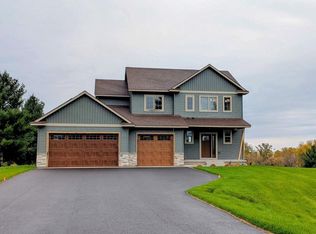Closed
$650,000
5399 389th Trl, North Branch, MN 55056
4beds
3,092sqft
Single Family Residence
Built in 2022
2.02 Acres Lot
$665,400 Zestimate®
$210/sqft
$3,494 Estimated rent
Home value
$665,400
$579,000 - $765,000
$3,494/mo
Zestimate® history
Loading...
Owner options
Explore your selling options
What's special
This beautifully built 4bd/4ba walkout rambler is located in a quaint and respected neighborhood. Resting on over 2 acres the large south facing windows provide for incredible sunshine filled rooms. Country quiet, private well & septic, only a mile to the freeway for easy commute and many shopping conveniences nearby. Completely finished & ready for you to just move in & enjoy. Main floor offers bright open spaces w incredible south facing views. Floor to ceiling fireplace w blt ins on either side. Spacious Owners suite w / private bth - wlk in shower, seperate soaking tub & huge walk in closet. The 2nd main flr bdrm would also be perfect used as an office. Kitchen is a chefs dream w huge island & upgraded appliances. All living facilities on main level. LL offers a 2nd owners suite w private bath, 4th br, Rough in wet bar area, and large fam room that walks out to a beautiful back yard. Retaining wall boulders, irrigation. Heated & Insulsated 3 car garage, w flr drain. Add ons this last year include: 35 x 60 oversized heated 2 car garage, beautiful maintenance free deck, Sunsetter awnings for deck shade, poured cement patio at walkout. A MUST SEE!
Zillow last checked: 8 hours ago
Listing updated: May 28, 2025 at 10:10am
Listed by:
The Leonhardt Team 651-769-5329,
Coldwell Banker Realty,
Jamie McNeely-Kulp 651-788-5864
Bought with:
William Schultz
Keller Williams Premier Realty
Source: NorthstarMLS as distributed by MLS GRID,MLS#: 6675480
Facts & features
Interior
Bedrooms & bathrooms
- Bedrooms: 4
- Bathrooms: 4
- Full bathrooms: 2
- 3/4 bathrooms: 1
- 1/2 bathrooms: 1
Bedroom 1
- Level: Main
- Area: 210 Square Feet
- Dimensions: 15x14
Bedroom 2
- Level: Main
- Area: 121 Square Feet
- Dimensions: 11x11
Bedroom 3
- Level: Lower
- Area: 221 Square Feet
- Dimensions: 17x13
Bedroom 4
- Level: Lower
- Area: 204 Square Feet
- Dimensions: 17x12
Dining room
- Level: Main
- Area: 140 Square Feet
- Dimensions: 14x10
Family room
- Level: Lower
- Area: 494 Square Feet
- Dimensions: 26x19
Kitchen
- Level: Main
- Area: 216 Square Feet
- Dimensions: 18x12
Laundry
- Level: Main
- Area: 56 Square Feet
- Dimensions: 8x7
Living room
- Level: Main
- Area: 340 Square Feet
- Dimensions: 20x17
Mud room
- Level: Main
- Area: 24 Square Feet
- Dimensions: 6x4
Heating
- Forced Air
Cooling
- Central Air
Appliances
- Included: Dishwasher, Dryer, Exhaust Fan, Gas Water Heater, Microwave, Range, Refrigerator, Stainless Steel Appliance(s), Washer, Water Softener Rented
Features
- Basement: Block,Daylight,Egress Window(s),Finished,Full,Walk-Out Access
- Number of fireplaces: 1
- Fireplace features: Brick, Gas, Living Room
Interior area
- Total structure area: 3,092
- Total interior livable area: 3,092 sqft
- Finished area above ground: 1,716
- Finished area below ground: 1,376
Property
Parking
- Total spaces: 5
- Parking features: Attached, Asphalt, Floor Drain, Garage Door Opener, Heated Garage, Insulated Garage, Multiple Garages
- Attached garage spaces: 5
- Has uncovered spaces: Yes
Accessibility
- Accessibility features: Grab Bars In Bathroom
Features
- Levels: One
- Stories: 1
- Patio & porch: Awning(s), Front Porch, Patio
- Pool features: None
- Fencing: None
Lot
- Size: 2.02 Acres
- Dimensions: 135 x 414 x 287 x 448
- Features: Wooded
Details
- Additional structures: Additional Garage
- Foundation area: 1716
- Parcel number: 110037216
- Zoning description: Residential-Single Family
Construction
Type & style
- Home type: SingleFamily
- Property subtype: Single Family Residence
Materials
- Brick/Stone, Vinyl Siding
- Roof: Age 8 Years or Less,Asphalt
Condition
- Age of Property: 3
- New construction: No
- Year built: 2022
Utilities & green energy
- Electric: 200+ Amp Service
- Gas: Natural Gas
- Sewer: Septic System Compliant - Yes
- Water: Well
Community & neighborhood
Location
- Region: North Branch
- Subdivision: Sunrise Bluff 2nd Add
HOA & financial
HOA
- Has HOA: No
Other
Other facts
- Road surface type: Paved
Price history
| Date | Event | Price |
|---|---|---|
| 5/28/2025 | Sold | $650,000-2.2%$210/sqft |
Source: | ||
| 4/24/2025 | Pending sale | $664,900$215/sqft |
Source: | ||
| 4/7/2025 | Price change | $664,900-1.5%$215/sqft |
Source: | ||
| 3/16/2025 | Price change | $674,900-1.5%$218/sqft |
Source: | ||
| 3/7/2025 | Listed for sale | $684,900+14.3%$222/sqft |
Source: | ||
Public tax history
| Year | Property taxes | Tax assessment |
|---|---|---|
| 2024 | $6,728 +339.2% | $540,000 +358.4% |
| 2023 | $1,532 +47.6% | $117,800 +131.9% |
| 2022 | $1,038 +5.7% | $50,800 |
Find assessor info on the county website
Neighborhood: 55056
Nearby schools
GreatSchools rating
- 6/10Sunrise River Elementary SchoolGrades: 1-5Distance: 1.9 mi
- 3/10North Branch Middle SchoolGrades: 6-8Distance: 1.6 mi
- 5/10North Branch Senior High SchoolGrades: 9-12Distance: 1.7 mi

Get pre-qualified for a loan
At Zillow Home Loans, we can pre-qualify you in as little as 5 minutes with no impact to your credit score.An equal housing lender. NMLS #10287.
Sell for more on Zillow
Get a free Zillow Showcase℠ listing and you could sell for .
$665,400
2% more+ $13,308
With Zillow Showcase(estimated)
$678,708
