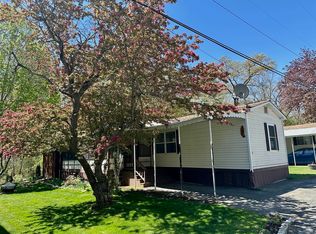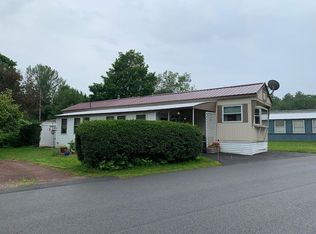Sold for $365,000
$365,000
54 Adams Rd, Greenfield, MA 01301
3beds
1,783sqft
Single Family Residence
Built in 1939
1.19 Acres Lot
$380,400 Zestimate®
$205/sqft
$2,447 Estimated rent
Home value
$380,400
Estimated sales range
Not available
$2,447/mo
Zestimate® history
Loading...
Owner options
Explore your selling options
What's special
Spacious and charming Craftsman-style bungalow with an oversized three-car garage with second floor, ideal for a car enthusiast, workshop, or studio. The home offers a comfortable open floor plan, including a good-sized kitchen, a dining area with bar, and a living room with fireplace and woodstove. The family room has a propane stove and opens to an enclosed back porch, perfect for outdoor entertaining. The first floor includes a bedroom and full bath, while the second floor offers two additional bedrooms and an unfinished room with potential for expansion. Additional highlights include hardwood floors, attractive wood ceilings, a full basement, a Buderus heating system, an enclosed front porch, and newly leased solar panels to help reduce electric costs. Set on 1.19 acres, the property provides plenty of space for gardening and can easily be fenced for pets. Conveniently located with easy access to Route 2 and I-91.
Zillow last checked: 8 hours ago
Listing updated: May 23, 2025 at 12:20pm
Listed by:
Wanda Mooney 413-768-9848,
Coldwell Banker Community REALTORS® 413-625-6366
Bought with:
Non Member
RE/MAX Compass, Lee MA
Source: MLS PIN,MLS#: 73344055
Facts & features
Interior
Bedrooms & bathrooms
- Bedrooms: 3
- Bathrooms: 1
- Full bathrooms: 1
Primary bedroom
- Features: Walk-In Closet(s), Flooring - Wood
- Level: Second
Bedroom 2
- Features: Closet, Flooring - Wood
- Level: First
Bedroom 3
- Features: Closet, Flooring - Wall to Wall Carpet, Flooring - Laminate
- Level: Second
Primary bathroom
- Features: No
Bathroom 1
- Features: Bathroom - Full
- Level: First
Dining room
- Features: Flooring - Wood
- Level: First
Family room
- Features: Flooring - Stone/Ceramic Tile, Gas Stove
- Level: First
Living room
- Features: Flooring - Wood
- Level: First
Heating
- Baseboard, Oil, Wood Stove
Cooling
- None
Appliances
- Included: Water Heater, Range, Dishwasher, Refrigerator, Washer, Dryer
- Laundry: Electric Dryer Hookup, Washer Hookup, In Basement
Features
- Flooring: Wood, Tile, Laminate
- Basement: Full
- Number of fireplaces: 1
- Fireplace features: Living Room
Interior area
- Total structure area: 1,783
- Total interior livable area: 1,783 sqft
- Finished area above ground: 1,783
Property
Parking
- Total spaces: 9
- Parking features: Detached, Storage, Workshop in Garage
- Garage spaces: 3
- Uncovered spaces: 6
Accessibility
- Accessibility features: No
Features
- Patio & porch: Porch - Enclosed, Screened
- Exterior features: Porch - Enclosed, Porch - Screened, Storage
- Frontage length: 147.00
Lot
- Size: 1.19 Acres
- Features: Level
Details
- Parcel number: 3098815
- Zoning: res
Construction
Type & style
- Home type: SingleFamily
- Architectural style: Bungalow
- Property subtype: Single Family Residence
Materials
- Frame
- Foundation: Stone
- Roof: Shingle
Condition
- Year built: 1939
Utilities & green energy
- Electric: Circuit Breakers
- Sewer: Public Sewer
- Water: Public
Community & neighborhood
Community
- Community features: Public Transportation, Shopping, Pool, Tennis Court(s), Park, Walk/Jog Trails, Golf, Medical Facility, Laundromat, Bike Path, Highway Access, House of Worship, Private School, Public School, T-Station
Location
- Region: Greenfield
Price history
| Date | Event | Price |
|---|---|---|
| 5/23/2025 | Sold | $365,000$205/sqft |
Source: MLS PIN #73344055 Report a problem | ||
| 3/20/2025 | Contingent | $365,000$205/sqft |
Source: MLS PIN #73344055 Report a problem | ||
| 3/11/2025 | Listed for sale | $365,000+17.4%$205/sqft |
Source: MLS PIN #73344055 Report a problem | ||
| 8/29/2022 | Sold | $311,000-1.3%$174/sqft |
Source: MLS PIN #73005259 Report a problem | ||
| 7/26/2022 | Contingent | $315,000$177/sqft |
Source: MLS PIN #73005259 Report a problem | ||
Public tax history
| Year | Property taxes | Tax assessment |
|---|---|---|
| 2025 | $5,453 +1% | $278,800 +5.2% |
| 2024 | $5,401 +10.2% | $264,900 +6.3% |
| 2023 | $4,899 -2.4% | $249,300 +10.9% |
Find assessor info on the county website
Neighborhood: 01301
Nearby schools
GreatSchools rating
- 5/10Four Corners SchoolGrades: K-4Distance: 1.6 mi
- 3/10Greenfield High SchoolGrades: 8-12Distance: 2 mi
- 5/10Greenfield Middle SchoolGrades: 5-7Distance: 2.4 mi
Get pre-qualified for a loan
At Zillow Home Loans, we can pre-qualify you in as little as 5 minutes with no impact to your credit score.An equal housing lender. NMLS #10287.
Sell for more on Zillow
Get a Zillow Showcase℠ listing at no additional cost and you could sell for .
$380,400
2% more+$7,608
With Zillow Showcase(estimated)$388,008

