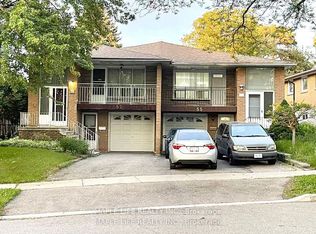Welcome to Aspenwood Drive , an incredible rental opportunity in a prime, family-friendly location! This bright and well-kept unit offers exceptional value, perfect for students or professionals seeking a comfortable and affordable living space. Enjoy over 1,350 sq. ft. of functional layout featuring a practical kitchen, two private bedrooms, a separate laundry room, and generous storage space. Tenant is paying 30% of the utility. Your own private entrance gives you the freedom to come and go with ease. Situated in the peaceful, safe Hillcrest Village community, you'll have easy access to public transit for a quick commute to Seneca College, York University, and downtown Toronto, 3 minute walk to TTC. Surrounded by nearby parks and with quick access to the DVP, 401, and 404 just a short drive away.
IDX information is provided exclusively for consumers' personal, non-commercial use, that it may not be used for any purpose other than to identify prospective properties consumers may be interested in purchasing, and that data is deemed reliable but is not guaranteed accurate by the MLS .
House for rent
C$1,850/mo
54 Aspenwood Dr N #BASEMENT, Toronto, ON M2H 2E9
2beds
Price may not include required fees and charges.
Singlefamily
Available now
-- Pets
Central air
Ensuite laundry
1 Parking space parking
Natural gas, forced air, fireplace
What's special
Bright and well-kept unitFunctional layoutPractical kitchenPrivate bedroomsSeparate laundry roomGenerous storage space
- 7 days
- on Zillow |
- -- |
- -- |
Travel times
Looking to buy when your lease ends?
See how you can grow your down payment with up to a 6% match & 4.15% APY.
Facts & features
Interior
Bedrooms & bathrooms
- Bedrooms: 2
- Bathrooms: 1
- Full bathrooms: 1
Heating
- Natural Gas, Forced Air, Fireplace
Cooling
- Central Air
Appliances
- Laundry: Ensuite, In Basement, In Unit
Features
- Has basement: Yes
- Has fireplace: Yes
Property
Parking
- Total spaces: 1
- Details: Contact manager
Features
- Exterior features: Contact manager
Construction
Type & style
- Home type: SingleFamily
- Property subtype: SingleFamily
Materials
- Roof: Shake Shingle
Community & HOA
Location
- Region: Toronto
Financial & listing details
- Lease term: Contact For Details
Price history
Price history is unavailable.
![[object Object]](https://photos.zillowstatic.com/fp/ee0ce6fe0de03cdccd69cb797bfed98a-p_i.jpg)
