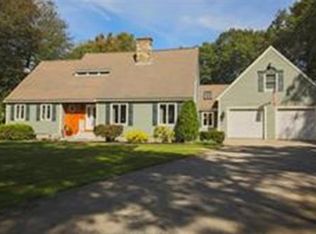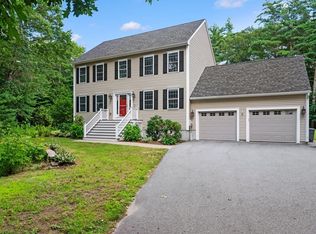Sold for $637,500
$637,500
54 Baker Rd, Salisbury, MA 01952
4beds
1,952sqft
Single Family Residence
Built in 1987
1.03 Acres Lot
$651,800 Zestimate®
$327/sqft
$4,774 Estimated rent
Home value
$651,800
$593,000 - $717,000
$4,774/mo
Zestimate® history
Loading...
Owner options
Explore your selling options
What's special
4 bedroom Colonial set on private acre lot with easy access to trails, beaches and major highways. This home features an ensuite main bedroom, fireplaced living room and vaulted ceiling with skylight in kitchen!. Perfect yard for enjoying a swim in the pool, dinner with friends on the large deck and maybe it's time to develop your gardening skills in your new yard! Newer roof, gutters and heating system. Make an appointment today to come and see this great property!
Zillow last checked: 8 hours ago
Listing updated: October 25, 2024 at 09:07am
Listed by:
Robin Moore 508-954-8689,
Churchill Properties 978-572-1966,
Gretchen Stone 603-608-8910
Bought with:
Michelle Geissler
Century 21 Property Central Inc.
Source: MLS PIN,MLS#: 73289089
Facts & features
Interior
Bedrooms & bathrooms
- Bedrooms: 4
- Bathrooms: 3
- Full bathrooms: 2
- 1/2 bathrooms: 1
Primary bedroom
- Features: Bathroom - Full, Closet, Flooring - Wall to Wall Carpet
- Level: Second
- Area: 240
- Dimensions: 15 x 16
Bedroom 2
- Features: Closet, Flooring - Wall to Wall Carpet
- Level: First
- Area: 143
- Dimensions: 13 x 11
Bedroom 3
- Features: Closet, Flooring - Wall to Wall Carpet
- Level: Second
- Area: 156
- Dimensions: 13 x 12
Bedroom 4
- Features: Closet, Flooring - Wall to Wall Carpet
- Level: Second
- Area: 121
- Dimensions: 11 x 11
Primary bathroom
- Features: Yes
Bathroom 1
- Features: Bathroom - Half, Flooring - Vinyl, Dryer Hookup - Electric, Washer Hookup
- Level: First
Bathroom 2
- Features: Flooring - Vinyl
- Level: Second
Bathroom 3
- Features: Flooring - Vinyl
- Level: Second
Dining room
- Features: Flooring - Stone/Ceramic Tile, Window(s) - Bay/Bow/Box
- Level: Main,First
- Area: 108
- Dimensions: 12 x 9
Kitchen
- Features: Skylight, Ceiling Fan(s), Vaulted Ceiling(s), Flooring - Stone/Ceramic Tile, Dining Area, Deck - Exterior, Exterior Access, Slider, Stainless Steel Appliances, Lighting - Overhead
- Level: Main,First
- Area: 204
- Dimensions: 17 x 12
Living room
- Features: Flooring - Wall to Wall Carpet, Window(s) - Picture, Exterior Access
- Level: Main,First
- Area: 322
- Dimensions: 14 x 23
Heating
- Baseboard, Oil
Cooling
- None
Appliances
- Included: Range, Refrigerator
- Laundry: First Floor, Electric Dryer Hookup, Washer Hookup
Features
- Flooring: Tile, Vinyl, Carpet
- Doors: Storm Door(s)
- Windows: Storm Window(s)
- Basement: Full,Interior Entry,Bulkhead
- Number of fireplaces: 1
- Fireplace features: Living Room
Interior area
- Total structure area: 1,952
- Total interior livable area: 1,952 sqft
Property
Parking
- Total spaces: 10
- Parking features: Attached, Off Street
- Attached garage spaces: 2
- Uncovered spaces: 8
Features
- Patio & porch: Deck - Wood
- Exterior features: Deck - Wood, Pool - Inground, Rain Gutters, Garden
- Has private pool: Yes
- Pool features: In Ground
Lot
- Size: 1.03 Acres
- Features: Wooded, Level
Details
- Parcel number: M:10 P: 220,2145084
- Zoning: R2
Construction
Type & style
- Home type: SingleFamily
- Architectural style: Colonial
- Property subtype: Single Family Residence
Materials
- Frame
- Foundation: Concrete Perimeter
- Roof: Shingle
Condition
- Year built: 1987
Utilities & green energy
- Sewer: Inspection Required for Sale, Private Sewer
- Water: Private
- Utilities for property: for Electric Range, for Electric Dryer, Washer Hookup
Community & neighborhood
Community
- Community features: Public Transportation, Shopping, Park, Walk/Jog Trails, Golf, Medical Facility, Laundromat, Bike Path, Conservation Area, Highway Access, House of Worship, Marina, Private School, Public School
Location
- Region: Salisbury
Other
Other facts
- Road surface type: Paved
Price history
| Date | Event | Price |
|---|---|---|
| 10/25/2024 | Sold | $637,500-1.9%$327/sqft |
Source: MLS PIN #73289089 Report a problem | ||
| 9/18/2024 | Contingent | $650,000$333/sqft |
Source: MLS PIN #73289089 Report a problem | ||
| 9/12/2024 | Listed for sale | $650,000+80.6%$333/sqft |
Source: MLS PIN #73289089 Report a problem | ||
| 6/12/2012 | Listing removed | $360,000$184/sqft |
Source: Bean Group #71392050 Report a problem | ||
| 6/5/2012 | Listed for sale | $360,000+60%$184/sqft |
Source: Bean Group #71392050 Report a problem | ||
Public tax history
| Year | Property taxes | Tax assessment |
|---|---|---|
| 2025 | $5,759 -0.6% | $571,300 +3% |
| 2024 | $5,793 +3% | $554,400 +6.5% |
| 2023 | $5,624 | $520,700 |
Find assessor info on the county website
Neighborhood: 01952
Nearby schools
GreatSchools rating
- 6/10Salisbury Elementary SchoolGrades: PK-6Distance: 1.2 mi
- 6/10Triton Regional Middle SchoolGrades: 7-8Distance: 7.6 mi
- 6/10Triton Regional High SchoolGrades: 9-12Distance: 7.6 mi
Schools provided by the listing agent
- Elementary: Salisbury
- Middle: Triton Reg
- High: Triton Reg
Source: MLS PIN. This data may not be complete. We recommend contacting the local school district to confirm school assignments for this home.
Get a cash offer in 3 minutes
Find out how much your home could sell for in as little as 3 minutes with a no-obligation cash offer.
Estimated market value$651,800
Get a cash offer in 3 minutes
Find out how much your home could sell for in as little as 3 minutes with a no-obligation cash offer.
Estimated market value
$651,800

