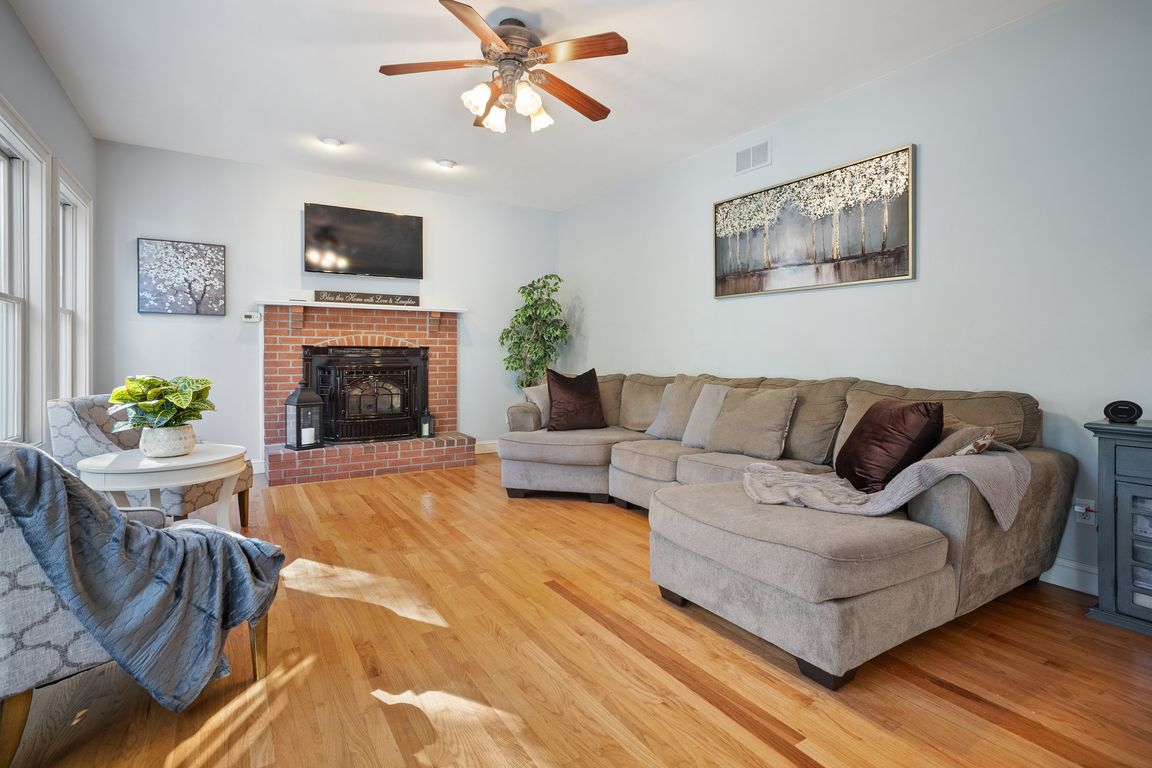Open: Sun 11am-1pm

For sale
$615,000
4beds
3,039sqft
54 Barbara Drive, Coventry, CT 06238
4beds
3,039sqft
Single family residence
Built in 1996
1.44 Acres
2 Garage spaces
$202 price/sqft
What's special
Welcome to this North Farms neighborhood and this lovely home that welcomes with its colonial yet contemporary charm. Its expansive, wrap-around porch offers a friendly gathering place for friends and family or a peaceful sitting area to read a good book. The front door opens as you step into the 2-story ...
- 5 days |
- 1,999 |
- 102 |
Likely to sell faster than
Source: Smart MLS,MLS#: 24133297
Travel times
Family Room
Kitchen
Primary Bedroom
Zillow last checked: 7 hours ago
Listing updated: October 22, 2025 at 05:33pm
Listed by:
Suzy Couture,
Executive Real Estate Inc.
Source: Smart MLS,MLS#: 24133297
Facts & features
Interior
Bedrooms & bathrooms
- Bedrooms: 4
- Bathrooms: 3
- Full bathrooms: 2
- 1/2 bathrooms: 1
Primary bedroom
- Features: Vaulted Ceiling(s), Full Bath, Stall Shower, Whirlpool Tub, Walk-In Closet(s), Hardwood Floor
- Level: Upper
Bedroom
- Features: Jack & Jill Bath, Walk-In Closet(s), Hardwood Floor
- Level: Upper
Bedroom
- Features: Jack & Jill Bath, Walk-In Closet(s), Hardwood Floor
- Level: Upper
Bedroom
- Features: Walk-In Closet(s), Hardwood Floor
- Level: Upper
Bathroom
- Features: Tub w/Shower, Tile Floor
- Level: Upper
Bathroom
- Features: Remodeled, Tile Floor
- Level: Main
Dining room
- Features: Hardwood Floor
- Level: Main
Great room
- Features: French Doors, Hardwood Floor
- Level: Main
Kitchen
- Features: Remodeled, Breakfast Bar, Granite Counters, Dining Area, Pantry, Hardwood Floor
- Level: Main
Living room
- Features: Fireplace, Hardwood Floor
- Level: Main
Office
- Features: Hardwood Floor
- Level: Main
Rec play room
- Level: Lower
Heating
- Baseboard, Hot Water, Oil
Cooling
- Central Air
Appliances
- Included: Oven/Range, Microwave, Refrigerator, Dishwasher, Washer, Dryer, Water Heater
- Laundry: Main Level
Features
- Wired for Data, Open Floorplan
- Doors: French Doors
- Basement: Full,Hatchway Access,Partially Finished,Concrete
- Attic: Crawl Space,Access Via Hatch
- Number of fireplaces: 1
Interior area
- Total structure area: 3,039
- Total interior livable area: 3,039 sqft
- Finished area above ground: 3,039
Property
Parking
- Total spaces: 2
- Parking features: Detached
- Garage spaces: 2
Features
- Patio & porch: Wrap Around, Porch, Patio
- Exterior features: Rain Gutters, Lighting, Stone Wall
Lot
- Size: 1.44 Acres
- Features: Few Trees, Cul-De-Sac, Landscaped
Details
- Additional structures: Shed(s)
- Parcel number: 2226805
- Zoning: GR80
Construction
Type & style
- Home type: SingleFamily
- Architectural style: Colonial
- Property subtype: Single Family Residence
Materials
- Vinyl Siding
- Foundation: Concrete Perimeter
- Roof: Asphalt
Condition
- New construction: No
- Year built: 1996
Utilities & green energy
- Sewer: Septic Tank
- Water: Well
Community & HOA
Community
- Subdivision: North Farms
HOA
- Has HOA: No
Location
- Region: Coventry
Financial & listing details
- Price per square foot: $202/sqft
- Tax assessed value: $430,100
- Annual tax amount: $10,219
- Date on market: 10/19/2025