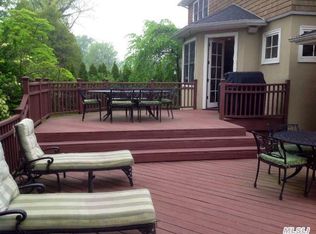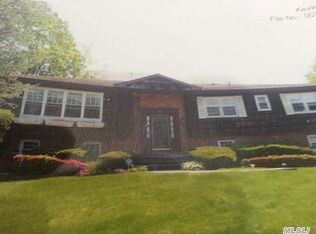Sold for $3,100,000
$3,100,000
54 Barrett Road, Lawrence, NY 11559
6beds
3,981sqft
Single Family Residence, Residential
Built in 1962
0.29 Acres Lot
$3,189,500 Zestimate®
$779/sqft
$7,971 Estimated rent
Home value
$3,189,500
$2.87M - $3.54M
$7,971/mo
Zestimate® history
Loading...
Owner options
Explore your selling options
What's special
Welcome to this exquisitely renovated 6-bedroom contemporary colonial, where no detail has been overlooked in the masterful upgrades. The heart of the home is the stunning chef’s kitchen, featuring premium stone countertops, top-of-the-line appliances, and a sun-filled breakfast area, perfect for both everyday living and entertaining. The main level offers a gracious guest suite with a private full bath, an elegant formal dining room ideal for grand gatherings, and a spacious den/living room designed for relaxation. Upstairs, you’ll find four generously sized bedrooms serviced by two pristine full baths, along with a magnificent Primary suite. This primary bedroom retreat is an expansive haven, complete with two luxurious full baths and two oversized walk-in closets, providing a true sanctuary of comfort and privacy. High ceilings with large windows add an abundance of natural light. Additional features include a large finished basement, ideal for a recreation room or additional living space, a dedicated storage area, a cozy den, a laundry room, and another full bath. The backyard features a resort like feel. The sparkling pool is surrounded by natural stone patio with an elegant outdoor kitchen /barbeque area. This home seamlessly blends sophistication, space, and modern amenities for the ultimate living experience!!
Zillow last checked: 8 hours ago
Listing updated: August 15, 2025 at 01:18pm
Listed by:
Etty A. Levy 516-852-1439,
BERKSHIRE HATHAWAY 516-295-3000
Bought with:
Etty A. Levy, 10401356366
BERKSHIRE HATHAWAY
Source: OneKey® MLS,MLS#: 811494
Facts & features
Interior
Bedrooms & bathrooms
- Bedrooms: 6
- Bathrooms: 7
- Full bathrooms: 6
- 1/2 bathrooms: 1
Bedroom 1
- Description: Eat-In-Kitchen With Breakfast Room, Powder Room, Formal Dining Room With Fireplace, Formal Living Room/Den, Bedroom, Full Bath
- Level: First
Bedroom 4
- Description: 4 Bedrooms, 2 Full Baths (1 with Jacuzzi Tub), Master Bedroom with 2 Full Baths + 2 Walk-In Closets + High Vaulted Ceiling + 1 Jacuzzi Tub
- Level: Second
Basement
- Description: Full Finished Basement, Egress Windows, Laundry, Full Bath, Storage Room
- Level: Basement
Heating
- Has Heating (Unspecified Type)
Cooling
- Central Air
Appliances
- Included: Convection Oven, Cooktop, Dishwasher, Dryer, Freezer, Gas Cooktop, Gas Oven, Gas Range, Microwave, Refrigerator, Stainless Steel Appliance(s), Washer
- Laundry: In Basement
Features
- First Floor Bedroom, First Floor Full Bath, Breakfast Bar, Chefs Kitchen, Eat-in Kitchen, Entrance Foyer, Formal Dining, Granite Counters, Kitchen Island, Marble Counters, Pantry, Sound System, Speakers, Storage
- Flooring: Combination, Hardwood
- Windows: Double Pane Windows, Insulated Windows, Oversized Windows
- Basement: Finished,Full
- Attic: Unfinished
- Number of fireplaces: 1
- Fireplace features: Wood Burning
Interior area
- Total structure area: 3,981
- Total interior livable area: 3,981 sqft
Property
Parking
- Total spaces: 10
- Parking features: Attached, Driveway, Garage, Garage Door Opener
- Garage spaces: 2
- Has uncovered spaces: Yes
Features
- Levels: Tri-Level
- Patio & porch: Patio
- Exterior features: Gas Grill
- Has private pool: Yes
- Pool features: Electric Heat, In Ground, Pool Cover
- Fencing: Chain Link
Lot
- Size: 0.29 Acres
- Dimensions: 125 x 100
- Features: Landscaped
Details
- Additional structures: Outdoor Kitchen
- Parcel number: 2023411150000190
- Special conditions: None
Construction
Type & style
- Home type: SingleFamily
- Architectural style: Colonial,Contemporary
- Property subtype: Single Family Residence, Residential
Materials
- Other
- Foundation: Other, Concrete Perimeter
Condition
- Updated/Remodeled
- Year built: 1962
Utilities & green energy
- Sewer: Public Sewer
- Water: Public
- Utilities for property: Sewer Available
Community & neighborhood
Location
- Region: Lawrence
Other
Other facts
- Listing agreement: Exclusive Right To Sell
Price history
| Date | Event | Price |
|---|---|---|
| 8/15/2025 | Sold | $3,100,000-8.8%$779/sqft |
Source: | ||
| 3/22/2025 | Pending sale | $3,399,000$854/sqft |
Source: | ||
| 1/13/2025 | Listed for sale | $3,399,000-6.9%$854/sqft |
Source: | ||
| 12/22/2024 | Listing removed | -- |
Source: Owner Report a problem | ||
| 9/8/2024 | Listed for sale | $3,650,000+305.6%$917/sqft |
Source: Owner Report a problem | ||
Public tax history
| Year | Property taxes | Tax assessment |
|---|---|---|
| 2024 | -- | $1,512 -3.8% |
| 2023 | -- | $1,571 -3% |
| 2022 | -- | $1,620 |
Find assessor info on the county website
Neighborhood: 11559
Nearby schools
GreatSchools rating
- 3/10Lawrence Elementary School at Broadway CampusGrades: 1-6Distance: 0.8 mi
- 2/10Lawrence Middle SchoolGrades: 7-8Distance: 0.8 mi
- 4/10Lawrence Senior High SchoolGrades: 9-12Distance: 1.5 mi
Schools provided by the listing agent
- Elementary: Lawrence Early Childhood-#4 School
- Middle: LAWRENCE MIDDLE SCHOOL AT BROADWAY CAMPUS
- High: Lawrence Senior High School
Source: OneKey® MLS. This data may not be complete. We recommend contacting the local school district to confirm school assignments for this home.
Get a cash offer in 3 minutes
Find out how much your home could sell for in as little as 3 minutes with a no-obligation cash offer.
Estimated market value$3,189,500
Get a cash offer in 3 minutes
Find out how much your home could sell for in as little as 3 minutes with a no-obligation cash offer.
Estimated market value
$3,189,500

