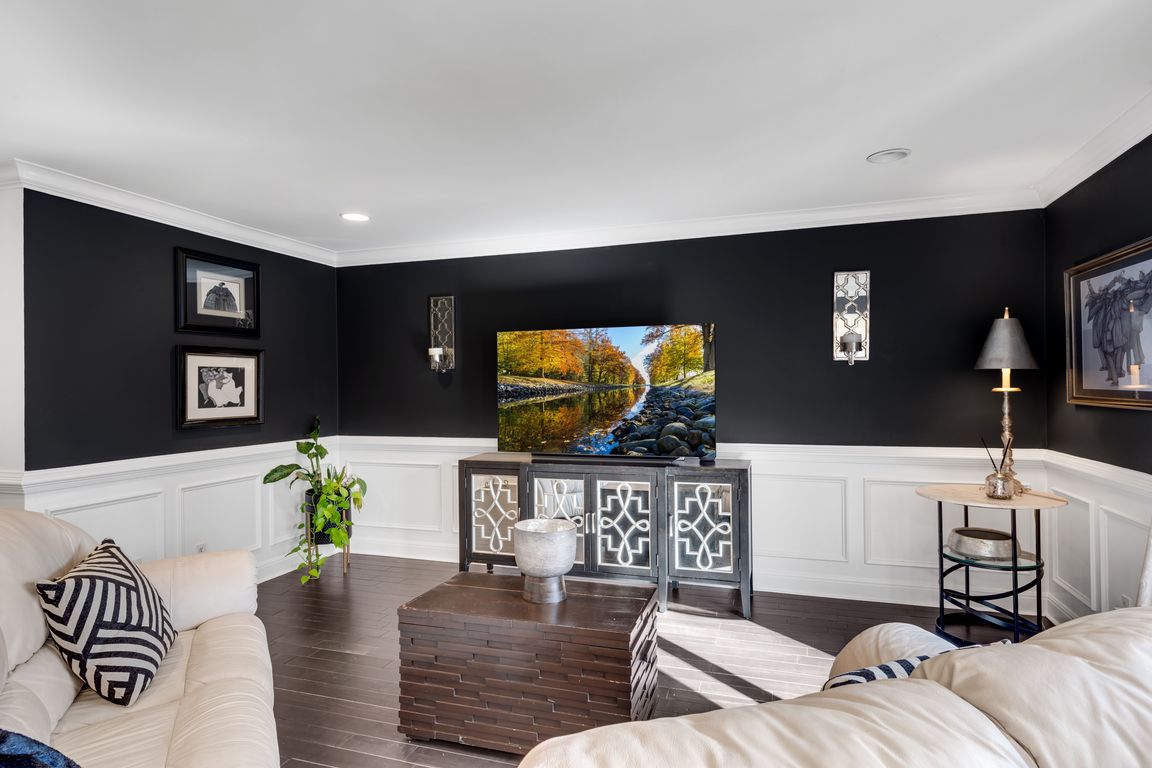
ActivePrice cut: $10K (9/18)
$549,900
4beds
3,330sqft
54 Basswood Cir, Sandy Springs, GA 30328
4beds
3,330sqft
Townhouse
Built in 1974
9 Attached garage spaces
$165 price/sqft
$5,460 annually HOA fee
What's special
Ultra-private oversized deckFloating atrium staircaseShady private patioUpgraded wood trimRenovated open conceptStainless steel appliancesSplit stone accent wall
JUST REDUCED $10K!*BEAUTIFUL NEW DOUBLE SLIDING DOORS FROM PRIMARY BR TO BATH!*Triple-Level End Unit is the Largest Floor Plan in the HIDDEN JEWEL of DUNWOODY SPRINGS & the LOWEST PRICED TOWNHOME per S.F. in SANDY SPRINGS!*You'll fall in love with this RENOVATED OPEN CONCEPT EXECUTIVE RESIDENCE with LOW-MAINTENANCE HARDWOOD & TILE ...
- 52 days |
- 2,672 |
- 116 |
Source: GAMLS,MLS#: 10584388
Travel times
Kitchen
Family Room
Primary Bedroom
Zillow last checked: 7 hours ago
Listing updated: September 28, 2025 at 01:10pm
Listed by:
Debbie Dewey 678-725-8181,
RE/MAX Legends,
Jason Moore 678-730-7200,
RE/MAX Legends
Source: GAMLS,MLS#: 10584388
Facts & features
Interior
Bedrooms & bathrooms
- Bedrooms: 4
- Bathrooms: 4
- Full bathrooms: 3
- 1/2 bathrooms: 1
Rooms
- Room types: Den, Family Room, Foyer, Laundry
Dining room
- Features: Separate Room
Kitchen
- Features: Breakfast Area, Breakfast Bar, Breakfast Room, Kitchen Island, Solid Surface Counters
Heating
- Central, Forced Air, Zoned
Cooling
- Ceiling Fan(s), Central Air, Electric, Zoned
Appliances
- Included: Dishwasher, Disposal, Dryer, Electric Water Heater, Microwave, Refrigerator, Washer
- Laundry: Other, Upper Level
Features
- Double Vanity, In-Law Floorplan, Roommate Plan, Separate Shower, Soaking Tub, Tile Bath, Tray Ceiling(s), Entrance Foyer, Walk-In Closet(s)
- Flooring: Hardwood, Tile
- Windows: Double Pane Windows
- Basement: Bath Finished,Daylight,Exterior Entry,Finished,Full,Interior Entry
- Number of fireplaces: 1
- Fireplace features: Factory Built, Living Room
- Common walls with other units/homes: End Unit,No One Above,No One Below
Interior area
- Total structure area: 3,330
- Total interior livable area: 3,330 sqft
- Finished area above ground: 3,330
- Finished area below ground: 0
Video & virtual tour
Property
Parking
- Total spaces: 9
- Parking features: Attached, Basement, Garage, Garage Door Opener
- Has attached garage: Yes
Accessibility
- Accessibility features: Accessible Entrance, Accessible Full Bath, Accessible Hallway(s), Other
Features
- Levels: Three Or More
- Stories: 3
- Patio & porch: Deck, Patio
- Exterior features: Other
- Body of water: None
Lot
- Features: Level, Other, Private
Details
- Additional structures: Garage(s)
- Parcel number: 17 001800020390
Construction
Type & style
- Home type: Townhouse
- Architectural style: Contemporary,European,Stone Frame,Traditional
- Property subtype: Townhouse
- Attached to another structure: Yes
Materials
- Other, Stone, Vinyl Siding
- Foundation: Slab
- Roof: Composition
Condition
- Resale
- New construction: No
- Year built: 1974
Utilities & green energy
- Sewer: Public Sewer
- Water: Public
- Utilities for property: Cable Available, Electricity Available, Phone Available, Sewer Available, Underground Utilities, Water Available
Green energy
- Energy efficient items: Thermostat
Community & HOA
Community
- Features: Clubhouse, Fitness Center, Lake, Playground, Pool, Street Lights, Tennis Court(s), Near Public Transport
- Security: Security System, Smoke Detector(s)
- Subdivision: LAKEVIEW AT DUNWOODY SPRINGS
HOA
- Has HOA: Yes
- Services included: Maintenance Structure, Maintenance Grounds, Reserve Fund, Swimming, Tennis, Trash
- HOA fee: $5,460 annually
Location
- Region: Sandy Springs
Financial & listing details
- Price per square foot: $165/sqft
- Tax assessed value: $555,100
- Annual tax amount: $2,699
- Date on market: 8/14/2025
- Listing agreement: Exclusive Right To Sell
- Listing terms: Cash,Conventional
- Electric utility on property: Yes